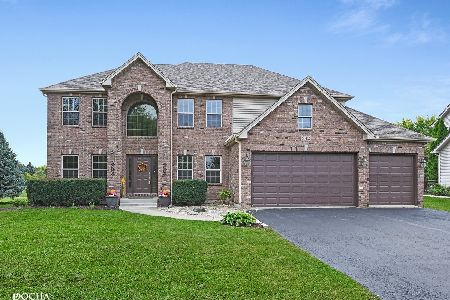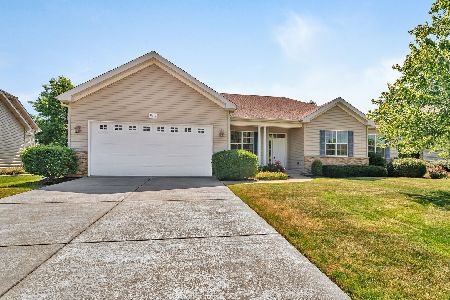1102 Clearwater Drive, Yorkville, Illinois 60560
$310,000
|
Sold
|
|
| Status: | Closed |
| Sqft: | 3,200 |
| Cost/Sqft: | $102 |
| Beds: | 4 |
| Baths: | 4 |
| Year Built: | 2005 |
| Property Taxes: | $9,352 |
| Days On Market: | 5660 |
| Lot Size: | 0,00 |
Description
BANK APPROVED SHORT SALE! Quick response. Former Builders Model. Upgraded trim & molding thru out. Grand 2-story foyer. Great spacious Floor plan with large open kitchen & eating area, (opens to deck) Maple cabinets, granite counters & SS appl. 1st fl den, Hardwood flooring, over sized laundry room. Master Bdrm with WIC & luxury bath. Walk-out LL. Sprinkler & intercom system. Home backs to open space & walking paths
Property Specifics
| Single Family | |
| — | |
| Traditional | |
| 2005 | |
| Full,Walkout | |
| ABIGAIL C | |
| No | |
| 0 |
| Kendall | |
| Heartland Circle | |
| 250 / Annual | |
| Other | |
| Public | |
| Public Sewer | |
| 07521417 | |
| 0228432001 |
Property History
| DATE: | EVENT: | PRICE: | SOURCE: |
|---|---|---|---|
| 26 Jul, 2010 | Sold | $310,000 | MRED MLS |
| 1 Jun, 2010 | Under contract | $324,900 | MRED MLS |
| 6 May, 2010 | Listed for sale | $324,900 | MRED MLS |
Room Specifics
Total Bedrooms: 4
Bedrooms Above Ground: 4
Bedrooms Below Ground: 0
Dimensions: —
Floor Type: Carpet
Dimensions: —
Floor Type: Carpet
Dimensions: —
Floor Type: Carpet
Full Bathrooms: 4
Bathroom Amenities: Whirlpool,Separate Shower,Double Sink
Bathroom in Basement: 0
Rooms: Den,Sun Room,Utility Room-1st Floor
Basement Description: Unfinished,Exterior Access
Other Specifics
| 3 | |
| — | |
| Asphalt | |
| — | |
| Landscaped | |
| 66 X 125 X 102 X 134 | |
| — | |
| Full | |
| Vaulted/Cathedral Ceilings, Skylight(s), First Floor Bedroom | |
| Double Oven, Microwave, Dishwasher, Disposal | |
| Not in DB | |
| Sidewalks, Street Lights, Street Paved, Other | |
| — | |
| — | |
| Wood Burning, Gas Starter |
Tax History
| Year | Property Taxes |
|---|---|
| 2010 | $9,352 |
Contact Agent
Nearby Similar Homes
Nearby Sold Comparables
Contact Agent
Listing Provided By
Coldwell Banker Residential








