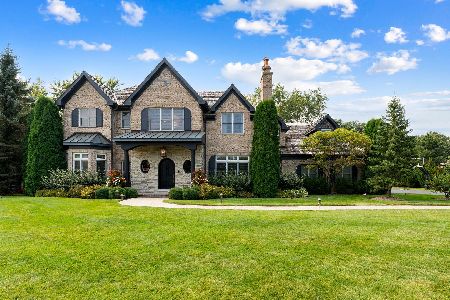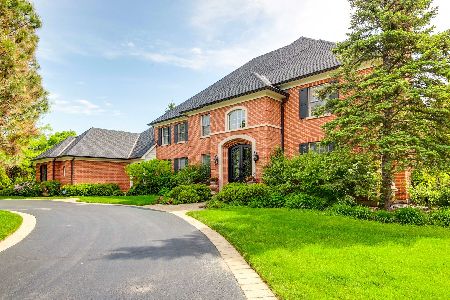1102 Emmons Court, Lake Forest, Illinois 60045
$1,350,000
|
Sold
|
|
| Status: | Closed |
| Sqft: | 4,116 |
| Cost/Sqft: | $328 |
| Beds: | 4 |
| Baths: | 5 |
| Year Built: | 2005 |
| Property Taxes: | $28,213 |
| Days On Market: | 1952 |
| Lot Size: | 0,52 |
Description
Beautiful, newer-construction quality built home in Middlefork Farms. Perfect and ready for the new owner to enjoy. Location at end of cul-de-sac offers a private oasis with mature landscaping, paver patio and plenty of room to play. Thoughtful floorpan perfectly suited for today's lifestyle showcases gleaming hardwood, detailed millwork and built-ins, soaring ceilings, family room adjacent to spectacular kitchen with huge center island, and 4 fireplaces to cozy up to. Second floor features four bedrooms en-suite or Jack and Jill, spa quality master with soaking tub, sauna, rain shower, his and her vanities and closets and private deck. Lower level with high ceilings, additional bed and bath, recreation room, sitting room, and wet bar. Enjoy the year round majesty of Middlefork, sunsets on the savannah, events at Elawa and hiking or biking on the endless trails of Lake Forest Open Lands. Just minutes from market square, train and schools, this home provides the perfect retreat. Generator. Agent is related to seller.
Property Specifics
| Single Family | |
| — | |
| — | |
| 2005 | |
| Full | |
| — | |
| No | |
| 0.52 |
| Lake | |
| Middlefork Farm | |
| 300 / Quarterly | |
| Other | |
| Public | |
| Public Sewer | |
| 10880051 | |
| 12304010200000 |
Nearby Schools
| NAME: | DISTRICT: | DISTANCE: | |
|---|---|---|---|
|
Grade School
Everett Elementary School |
67 | — | |
|
Middle School
Deer Path Middle School |
67 | Not in DB | |
|
High School
Lake Forest High School |
115 | Not in DB | |
Property History
| DATE: | EVENT: | PRICE: | SOURCE: |
|---|---|---|---|
| 15 Dec, 2020 | Sold | $1,350,000 | MRED MLS |
| 6 Nov, 2020 | Under contract | $1,350,000 | MRED MLS |
| 23 Sep, 2020 | Listed for sale | $1,350,000 | MRED MLS |
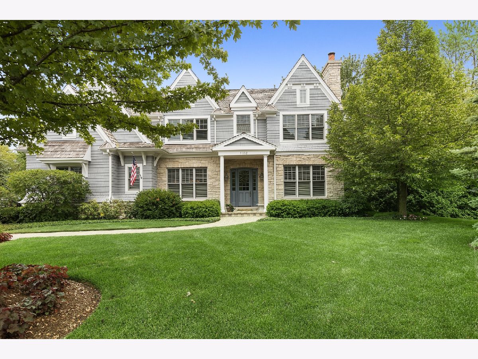
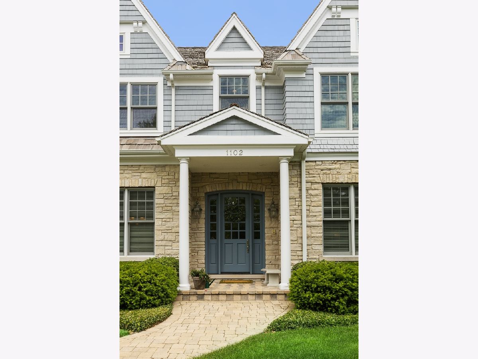
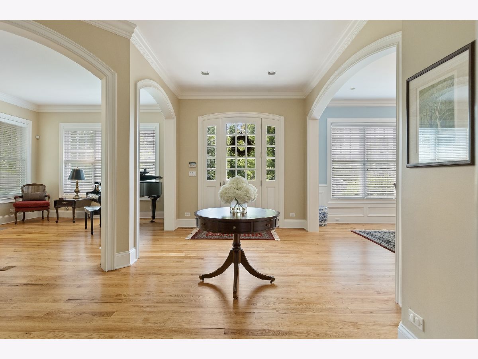
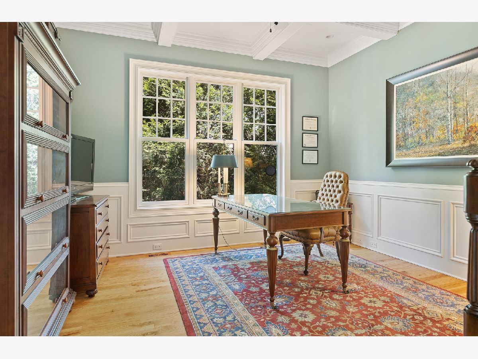
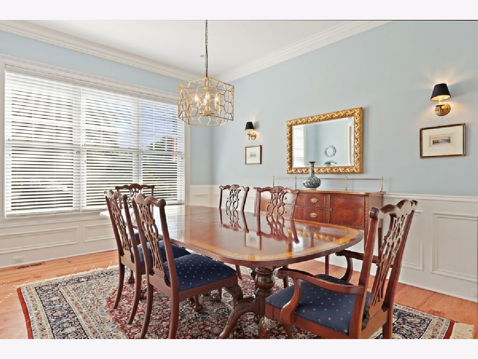
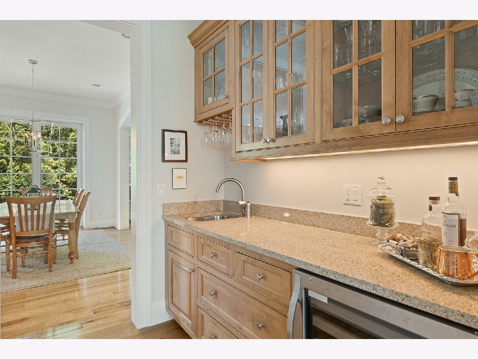
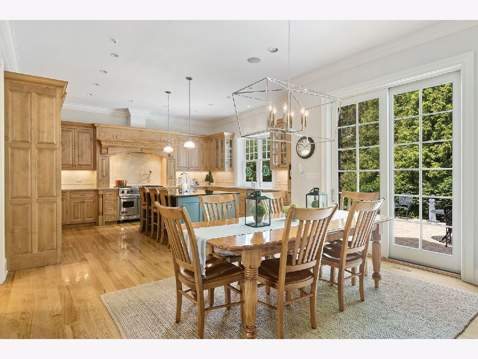
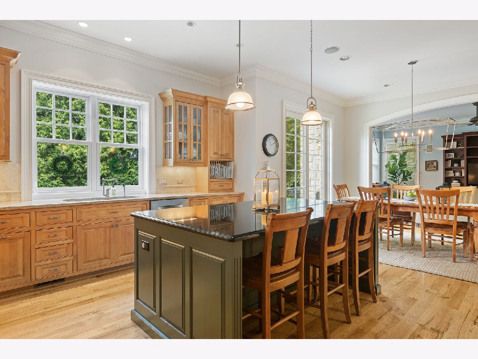
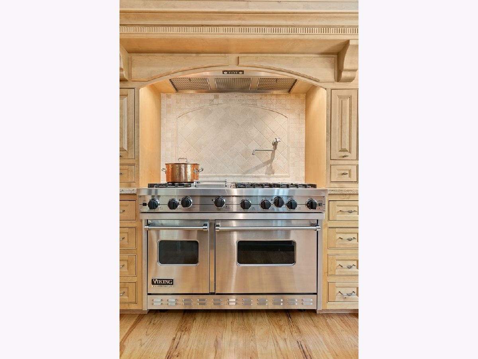
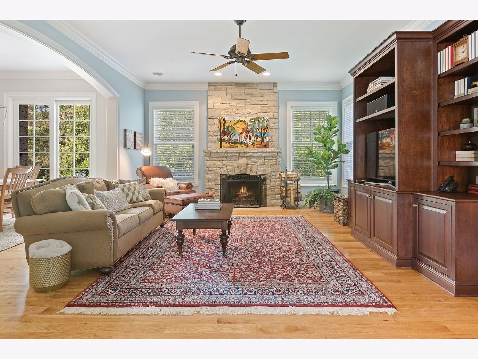
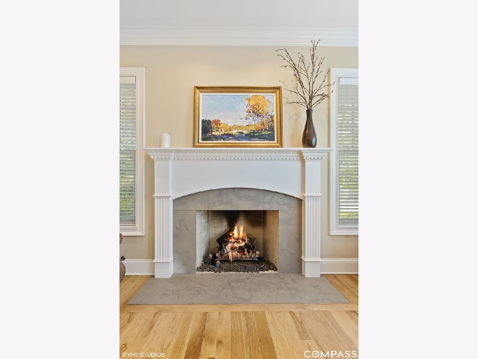
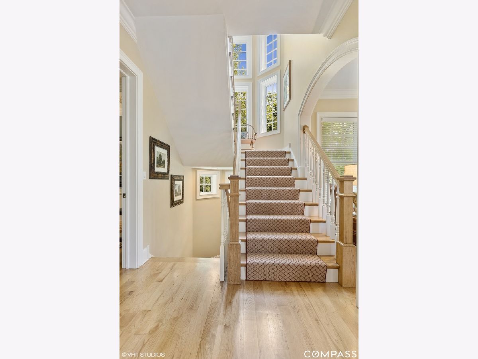
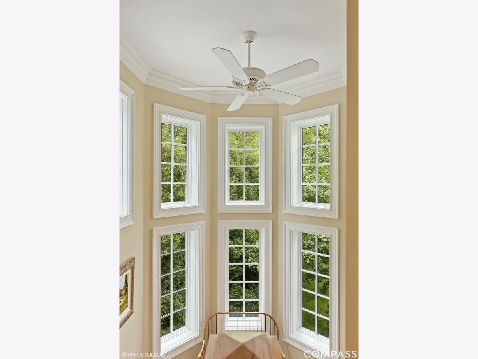
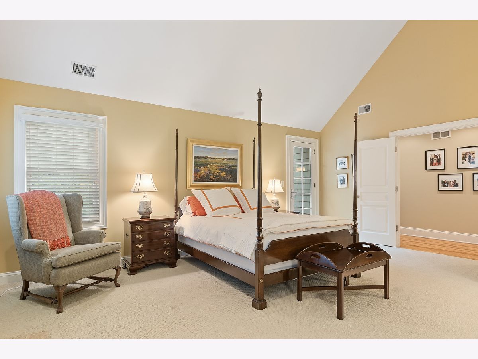
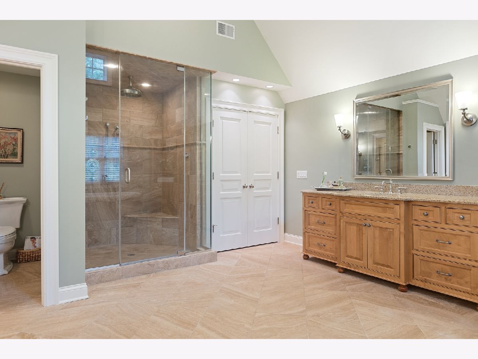
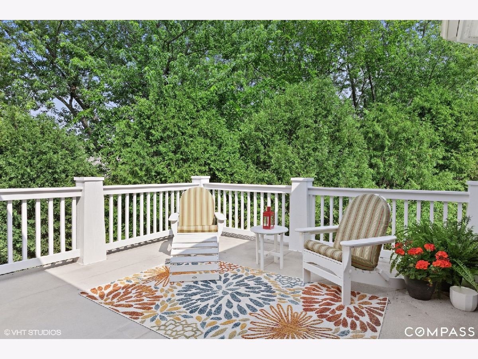
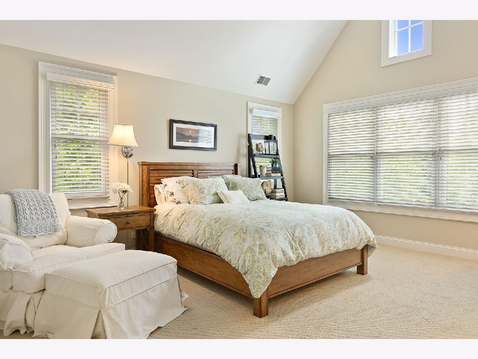
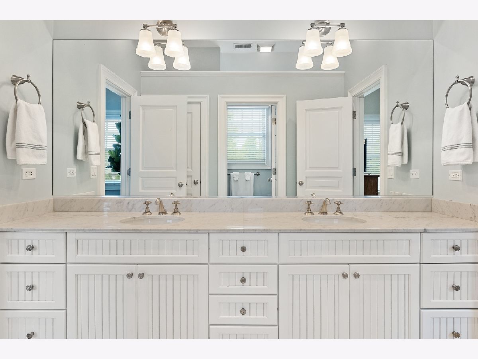
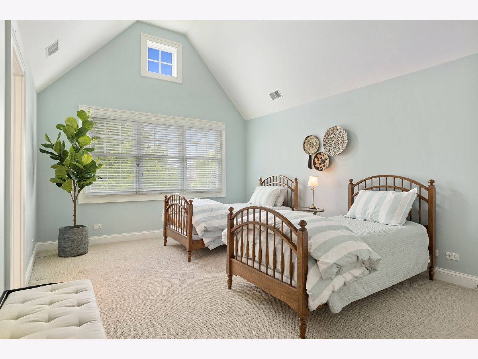
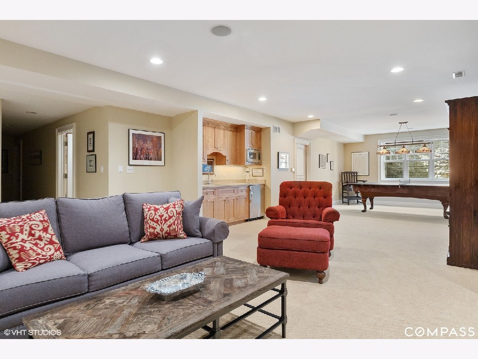
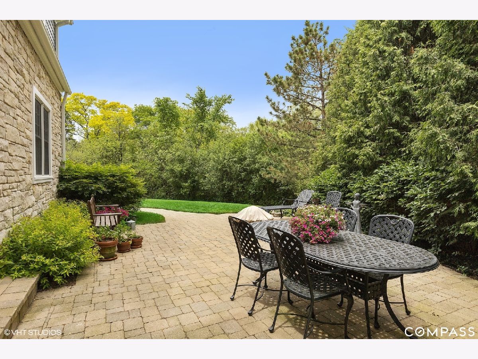
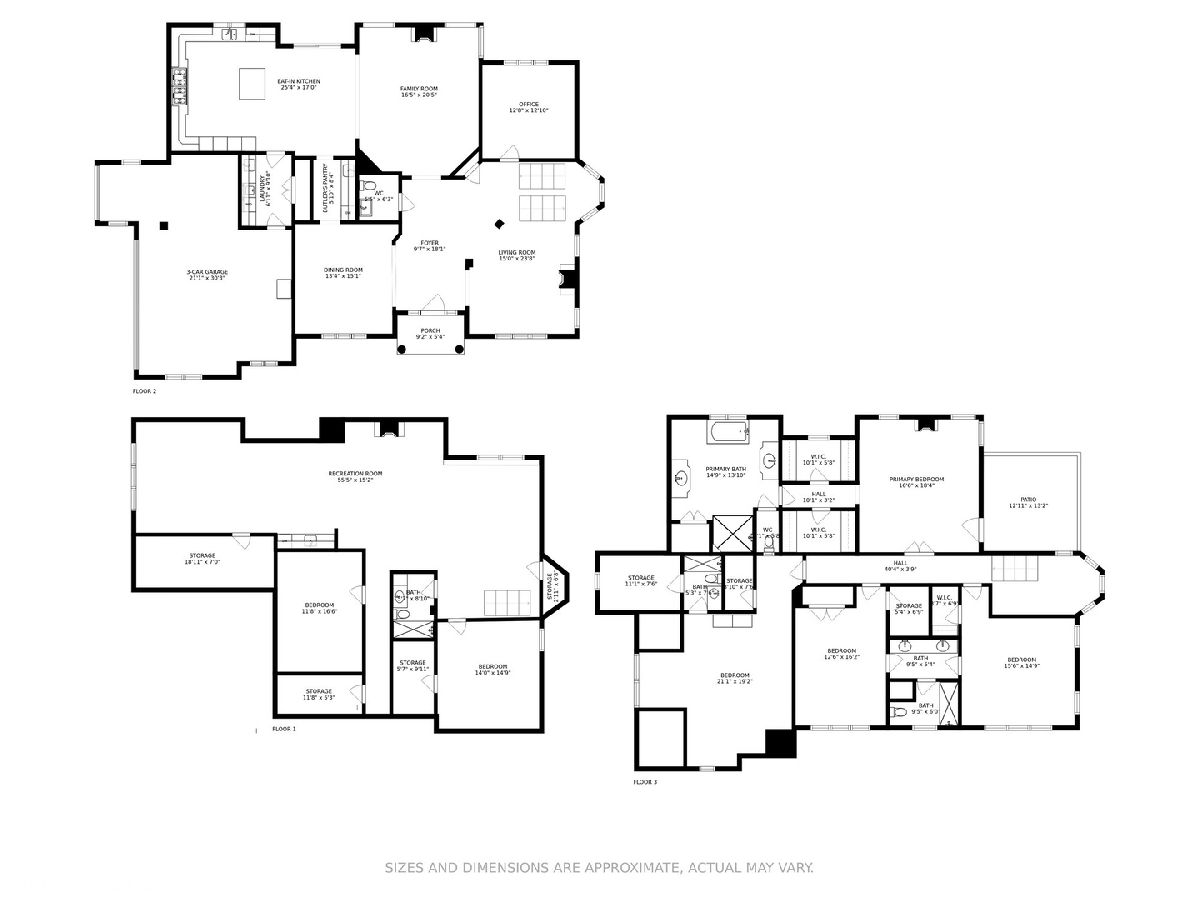
Room Specifics
Total Bedrooms: 5
Bedrooms Above Ground: 4
Bedrooms Below Ground: 1
Dimensions: —
Floor Type: Carpet
Dimensions: —
Floor Type: Carpet
Dimensions: —
Floor Type: Carpet
Dimensions: —
Floor Type: —
Full Bathrooms: 5
Bathroom Amenities: Whirlpool,Separate Shower,Steam Shower,Double Sink
Bathroom in Basement: 1
Rooms: Bedroom 5,Office,Recreation Room,Sitting Room,Foyer,Deck
Basement Description: Finished
Other Specifics
| 3 | |
| — | |
| — | |
| — | |
| — | |
| 50X197X65X159X147 | |
| — | |
| Full | |
| Bar-Wet, Hardwood Floors, First Floor Laundry, Built-in Features, Walk-In Closet(s) | |
| — | |
| Not in DB | |
| Park | |
| — | |
| — | |
| — |
Tax History
| Year | Property Taxes |
|---|---|
| 2020 | $28,213 |
Contact Agent
Nearby Similar Homes
Nearby Sold Comparables
Contact Agent
Listing Provided By
Compass

