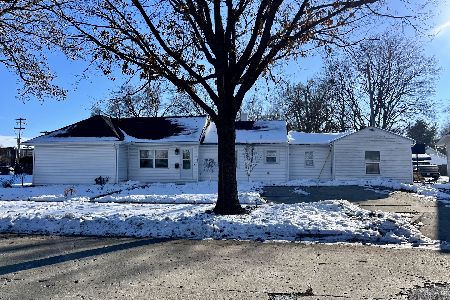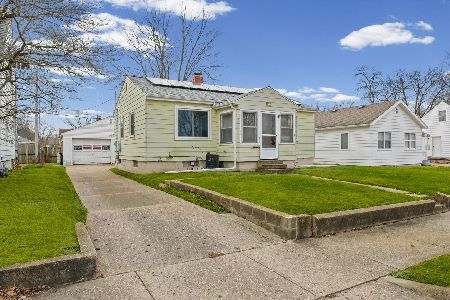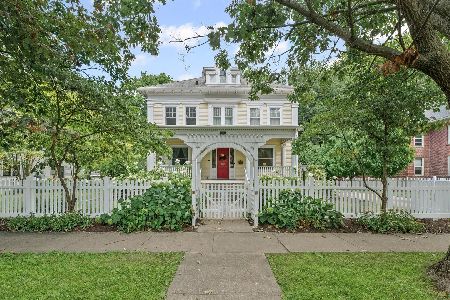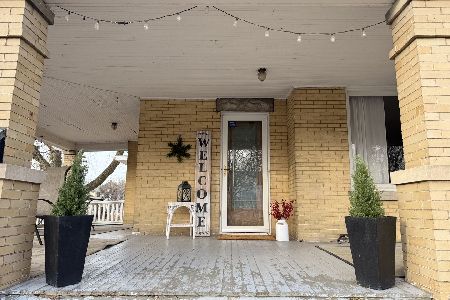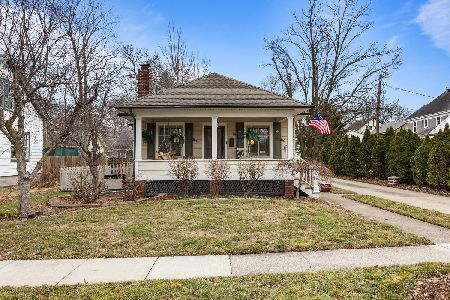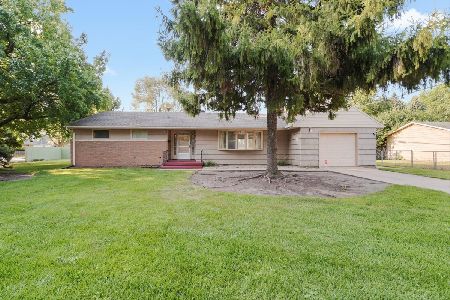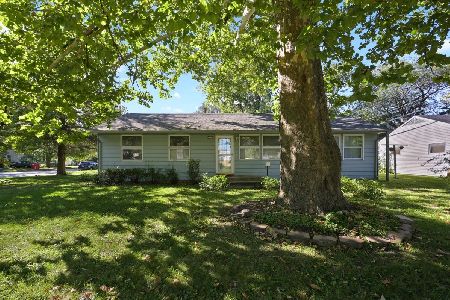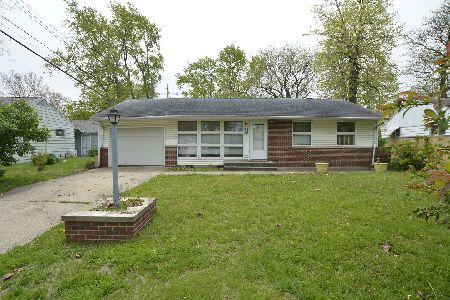1102 Eureka Street, Champaign, Illinois 61821
$93,000
|
Sold
|
|
| Status: | Closed |
| Sqft: | 1,152 |
| Cost/Sqft: | $83 |
| Beds: | 3 |
| Baths: | 1 |
| Year Built: | 1956 |
| Property Taxes: | $1,006 |
| Days On Market: | 2235 |
| Lot Size: | 0,15 |
Description
Located on a large corner lot, this 3 bedroom ranch home is ready for you to move in and enjoy. You first enter into the living room with 3 larger windows for and abundance of natural light. The open room floor plan flows into the contemporary kitchen which features a large eat in island, stainless steel appliances, clean maple cabinets and modern lighting. Around the corner sits a dining area which opens to the family room lined with repurposed barn wood. The bathroom has been recently updated with heated floors and has a tub and shower combination. The spacious garage can hold 2 cars and is deep enough for a vehicle and workshop.
Property Specifics
| Single Family | |
| — | |
| Ranch | |
| 1956 | |
| None | |
| — | |
| No | |
| 0.15 |
| Champaign | |
| Northwood | |
| 0 / Not Applicable | |
| None | |
| Public | |
| Public Sewer | |
| 10613188 | |
| 412011205022 |
Nearby Schools
| NAME: | DISTRICT: | DISTANCE: | |
|---|---|---|---|
|
Grade School
Unit 4 Of Choice |
4 | — | |
|
Middle School
Champaign/middle Call Unit 4 351 |
4 | Not in DB | |
|
High School
Central High School |
4 | Not in DB | |
Property History
| DATE: | EVENT: | PRICE: | SOURCE: |
|---|---|---|---|
| 4 May, 2020 | Sold | $93,000 | MRED MLS |
| 1 Mar, 2020 | Under contract | $95,500 | MRED MLS |
| 17 Jan, 2020 | Listed for sale | $95,500 | MRED MLS |
Room Specifics
Total Bedrooms: 3
Bedrooms Above Ground: 3
Bedrooms Below Ground: 0
Dimensions: —
Floor Type: Hardwood
Dimensions: —
Floor Type: Hardwood
Full Bathrooms: 1
Bathroom Amenities: —
Bathroom in Basement: —
Rooms: No additional rooms
Basement Description: Crawl
Other Specifics
| 2 | |
| Concrete Perimeter | |
| — | |
| Porch | |
| Corner Lot | |
| 77X24X46X62X54 | |
| — | |
| None | |
| Hardwood Floors, First Floor Bedroom, First Floor Laundry, First Floor Full Bath | |
| Range, Dishwasher, Refrigerator, Washer, Dryer, Stainless Steel Appliance(s), Range Hood | |
| Not in DB | |
| — | |
| — | |
| — | |
| — |
Tax History
| Year | Property Taxes |
|---|---|
| 2020 | $1,006 |
Contact Agent
Nearby Similar Homes
Nearby Sold Comparables
Contact Agent
Listing Provided By
RE/MAX REALTY ASSOCIATES-CHA


