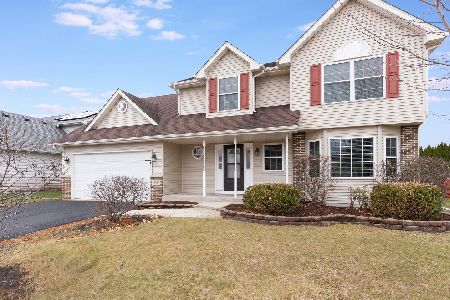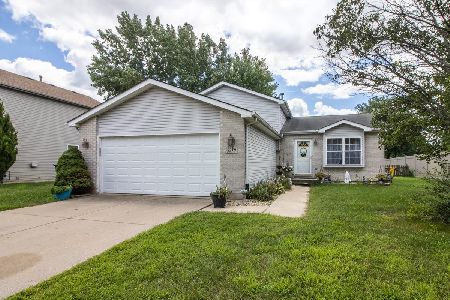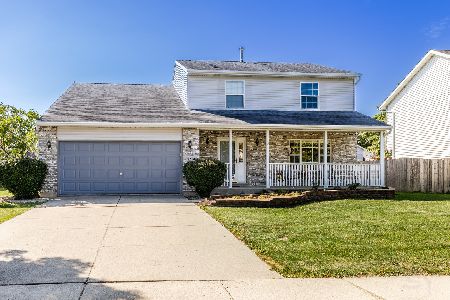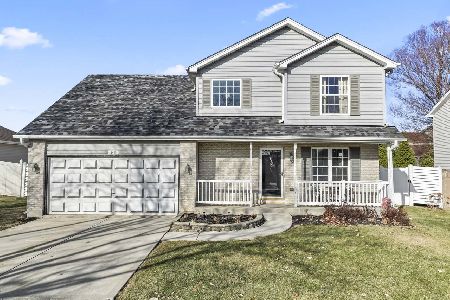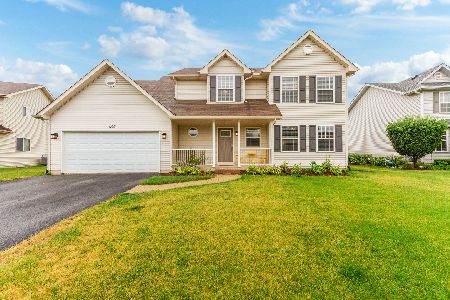1102 Hamilton Street, Shorewood, Illinois 60404
$238,000
|
Sold
|
|
| Status: | Closed |
| Sqft: | 2,692 |
| Cost/Sqft: | $91 |
| Beds: | 4 |
| Baths: | 3 |
| Year Built: | 2007 |
| Property Taxes: | $6,188 |
| Days On Market: | 3539 |
| Lot Size: | 0,21 |
Description
GORGEOUS! 2692 SF 4 BEDROOM, 2.1 BATH 2 STORY LENNAR BUILT "AVALON" IN BRECKENRIDGE! DRAMATIC 2 STORY LIVING ROOM, TILED ENTRY, FORMAL DINING, BIG 19X15 EAT IN KITCHEN WITH PLENTY OF CABINETS, CROWN MOLDING, 9FT CEILINGS, CAN LIGHTS, ISLAND, BREAKFAST AREA OPENS TO 19X15 FAMILY ROOM, 19X13 MASTER SUITE WITH HIS AND HERS WALK-IN-CLOSETS, LUXURY MASTER BATH WITH DUAL VANITY, SOAKER TUB, AND SEPARATE SHOWER TOO! FRONT PORCH WITH SITTING AREA, BEAUTIFUL STAMPED CONCRETE PATIO FOR SUMMER ENTERTAINMENT! TROY SCHOOLS! MINUTES TO I-55 AND I-80 EXPRESSWAYS! CLOSE TO SCHOOLS, SHOPPING AND RESTAURANTS! PRICED TO SELL! HURRY!
Property Specifics
| Single Family | |
| — | |
| Contemporary | |
| 2007 | |
| Full | |
| AVALON | |
| No | |
| 0.21 |
| Will | |
| Breckenridge | |
| 315 / Annual | |
| None | |
| Public | |
| Public Sewer | |
| 09223815 | |
| 0506043090200000 |
Nearby Schools
| NAME: | DISTRICT: | DISTANCE: | |
|---|---|---|---|
|
Grade School
Troy Hofer Elementary School |
30C | — | |
|
Middle School
Troy Middle School |
30C | Not in DB | |
|
High School
Joliet West High School |
204 | Not in DB | |
|
Alternate Elementary School
William B Orenic |
— | Not in DB | |
Property History
| DATE: | EVENT: | PRICE: | SOURCE: |
|---|---|---|---|
| 12 Aug, 2016 | Sold | $238,000 | MRED MLS |
| 15 Jul, 2016 | Under contract | $244,900 | MRED MLS |
| — | Last price change | $249,899 | MRED MLS |
| 12 May, 2016 | Listed for sale | $255,000 | MRED MLS |
Room Specifics
Total Bedrooms: 4
Bedrooms Above Ground: 4
Bedrooms Below Ground: 0
Dimensions: —
Floor Type: Carpet
Dimensions: —
Floor Type: Carpet
Dimensions: —
Floor Type: Carpet
Full Bathrooms: 3
Bathroom Amenities: Separate Shower,Double Sink,Soaking Tub
Bathroom in Basement: 0
Rooms: Foyer
Basement Description: Unfinished
Other Specifics
| 2 | |
| Concrete Perimeter | |
| Asphalt | |
| Stamped Concrete Patio | |
| — | |
| 129X69X129X69 | |
| — | |
| Full | |
| Vaulted/Cathedral Ceilings, First Floor Laundry | |
| Range, Microwave, Dishwasher, Refrigerator, Washer, Dryer | |
| Not in DB | |
| Sidewalks, Street Lights, Street Paved | |
| — | |
| — | |
| — |
Tax History
| Year | Property Taxes |
|---|---|
| 2016 | $6,188 |
Contact Agent
Nearby Similar Homes
Nearby Sold Comparables
Contact Agent
Listing Provided By
Century 21 Affiliated

