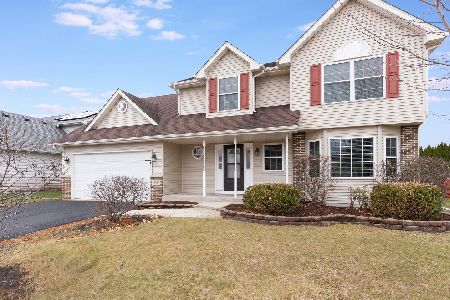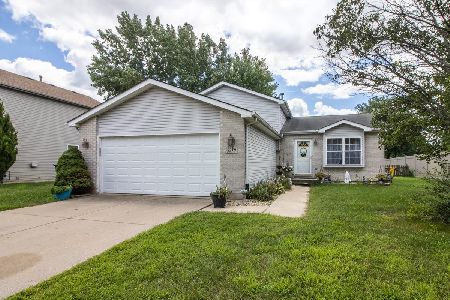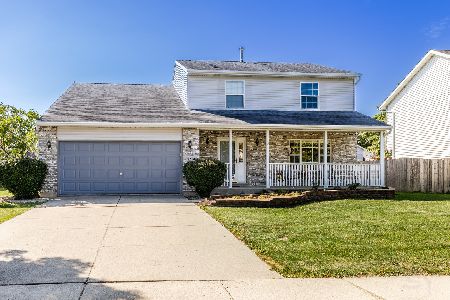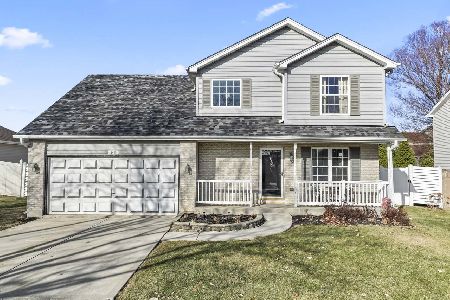1103 Shorewood Drive, Shorewood, Illinois 60404
$300,000
|
Sold
|
|
| Status: | Closed |
| Sqft: | 2,456 |
| Cost/Sqft: | $119 |
| Beds: | 4 |
| Baths: | 3 |
| Year Built: | 2004 |
| Property Taxes: | $6,990 |
| Days On Market: | 2006 |
| Lot Size: | 0,24 |
Description
Nestled in the tranquil community in Shorewood. Feel at home and create your memories. While this 4 bedroom/2.1 Bathroom house does not lack in beauty, it is the conveniences that will win your heart.Inviting entry leads to a large and open living and dining area with soaring ceilings and an abundance of natural light. Stunning well maintained kitchen with shaker cabinets, stainless steel farmhouse sink, stainless steel appliances and gorgeous granite counter tops! Beautiful tiled entryway leads to the huge combined living room and dining room with great trimmed accents. Huge family room with vaulted ceiling and over sized windows to the backyard. Large multipurpose loft area overlooking the family room sits among the four bedrooms upstairs. Unwind in the master bedroom bathroom with double bowl vanities and new lighting. Entire home is definitely in trend with professional paint throughout including the finished two car garage! Beautiful cloud grey carpet throughout the home which compliments all the details. Outside, relax in the private and fully-fenced backyard. Being in the Minooka School district and having Walnut Trails School right in the neighborhood is just another bonus. The true perk of this home will show once community events commence once again. Being within walking distance to village hall, which frequently hosts family events, park, splash pad, movies in the park, car shows, and so much more, means there will never be a lack of things to do here! Private showings available now. Troy Shorewood (30C) Junior High: William B Orenic Intermediate (30C) High School: Joliet West (204)
Property Specifics
| Single Family | |
| — | |
| — | |
| 2004 | |
| Partial | |
| — | |
| No | |
| 0.24 |
| Will | |
| — | |
| 0 / Not Applicable | |
| None | |
| Public | |
| Public Sewer | |
| 10789633 | |
| 5060440402200000 |
Property History
| DATE: | EVENT: | PRICE: | SOURCE: |
|---|---|---|---|
| 18 May, 2018 | Sold | $197,400 | MRED MLS |
| 20 Apr, 2018 | Under contract | $220,600 | MRED MLS |
| — | Last price change | $220,600 | MRED MLS |
| 28 Dec, 2017 | Listed for sale | $232,200 | MRED MLS |
| 1 Aug, 2018 | Sold | $260,000 | MRED MLS |
| 13 Jul, 2018 | Under contract | $264,500 | MRED MLS |
| 12 Jul, 2018 | Listed for sale | $264,500 | MRED MLS |
| 25 Sep, 2020 | Sold | $300,000 | MRED MLS |
| 25 Aug, 2020 | Under contract | $292,999 | MRED MLS |
| 21 Jul, 2020 | Listed for sale | $292,999 | MRED MLS |
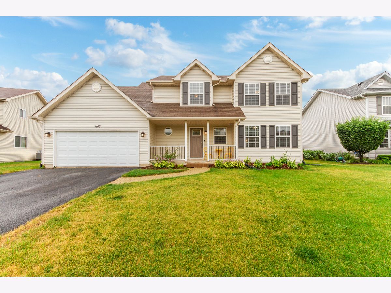
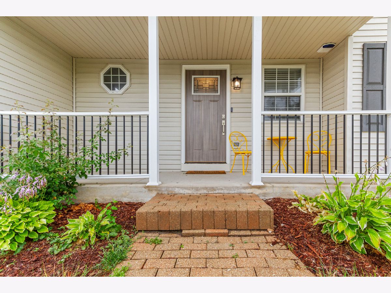
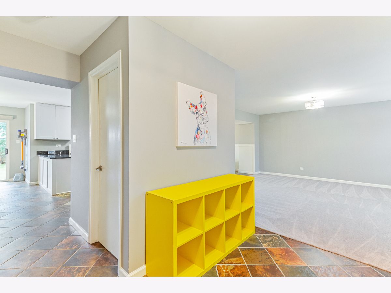
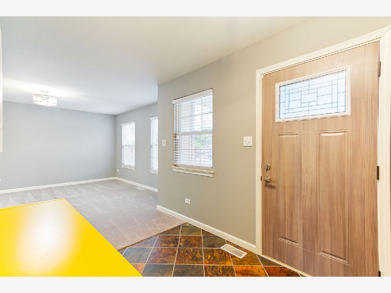
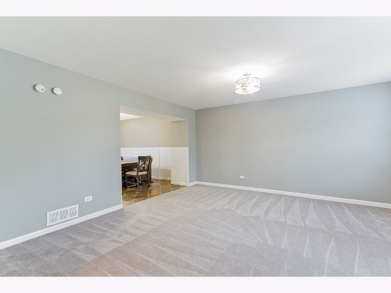
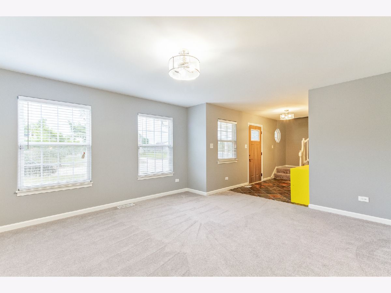
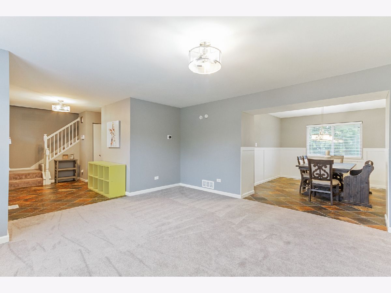
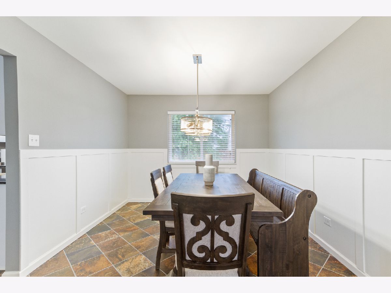
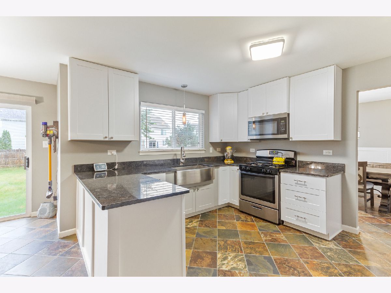
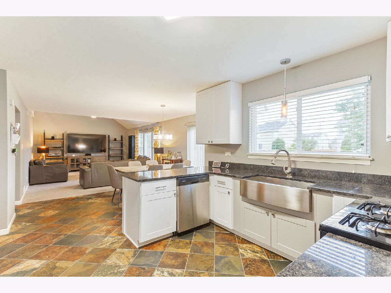
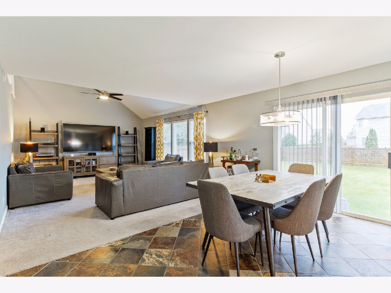
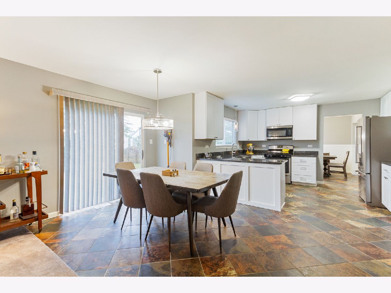
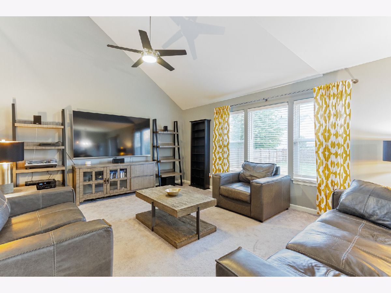
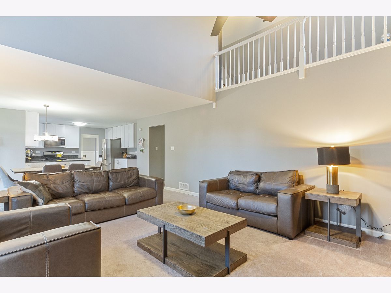
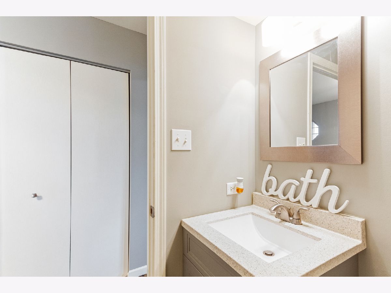
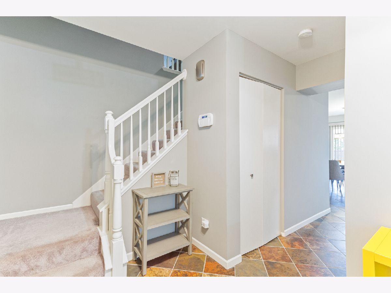
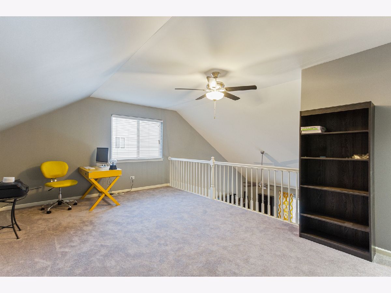
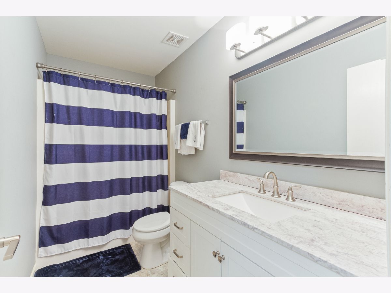
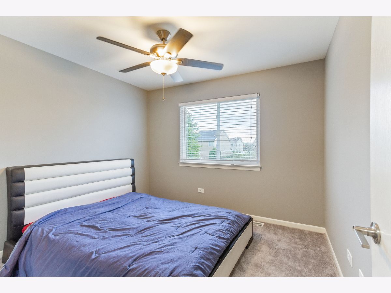
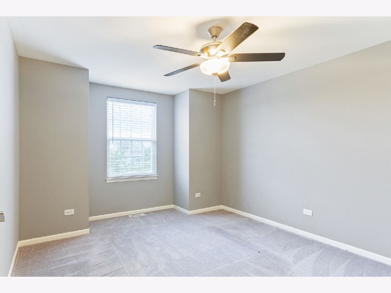
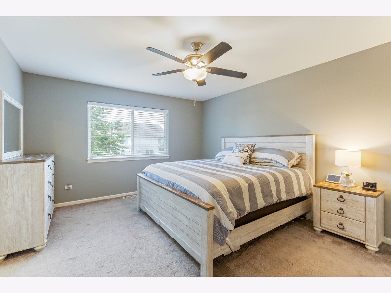
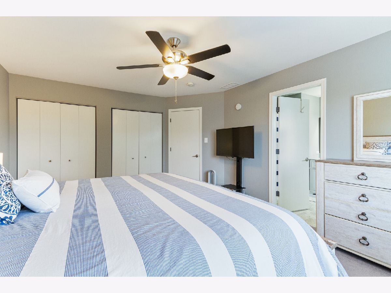
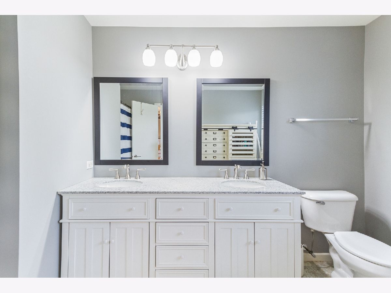
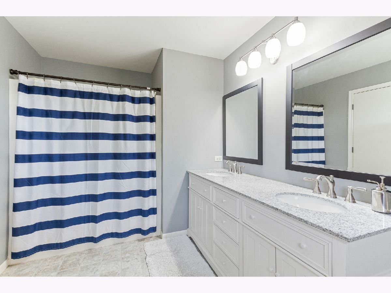
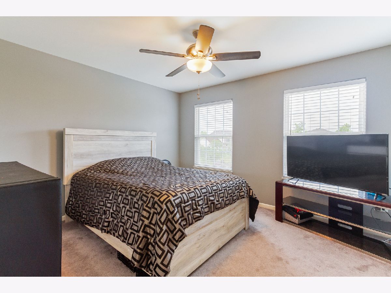
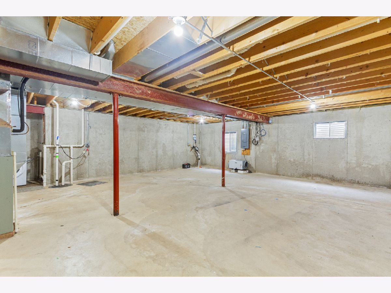
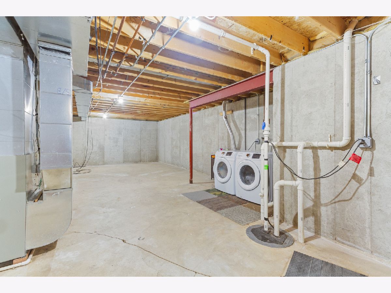
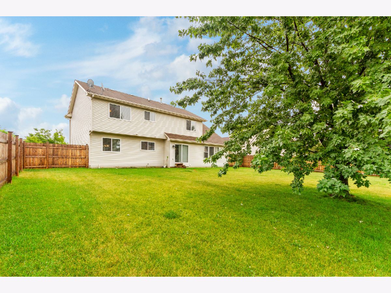
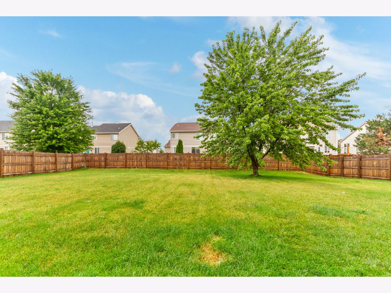
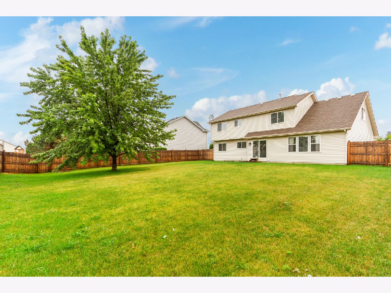
Room Specifics
Total Bedrooms: 4
Bedrooms Above Ground: 4
Bedrooms Below Ground: 0
Dimensions: —
Floor Type: Carpet
Dimensions: —
Floor Type: Carpet
Dimensions: —
Floor Type: Carpet
Full Bathrooms: 3
Bathroom Amenities: Double Sink
Bathroom in Basement: 0
Rooms: Loft
Basement Description: Unfinished
Other Specifics
| 2 | |
| — | |
| Asphalt | |
| Porch | |
| — | |
| 10424 | |
| — | |
| Full | |
| Vaulted/Cathedral Ceilings | |
| Range, Microwave, Dishwasher, Refrigerator, Stainless Steel Appliance(s) | |
| Not in DB | |
| Park | |
| — | |
| — | |
| — |
Tax History
| Year | Property Taxes |
|---|---|
| 2018 | $6,232 |
| 2018 | $6,307 |
| 2020 | $6,990 |
Contact Agent
Nearby Similar Homes
Nearby Sold Comparables
Contact Agent
Listing Provided By
Exit Strategy Realty

