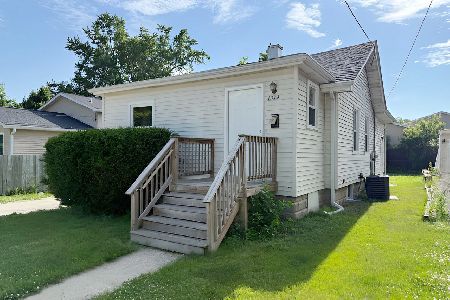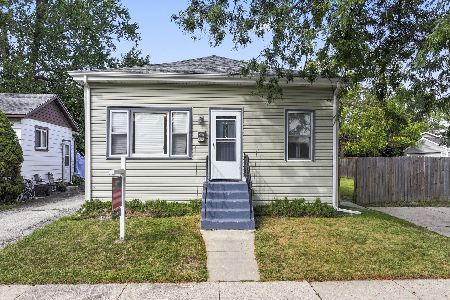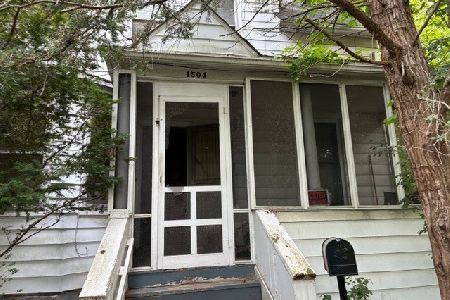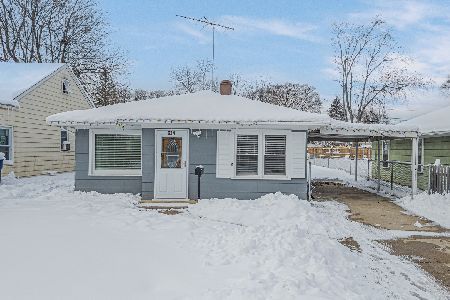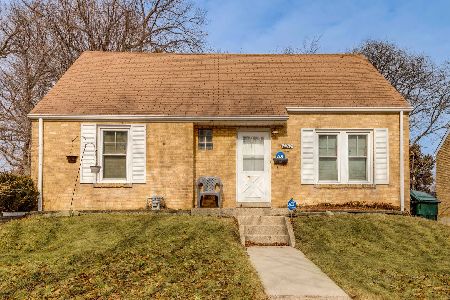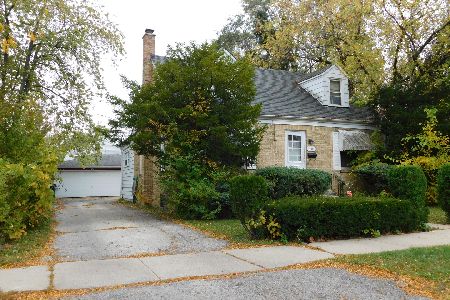1102 Lorraine, Waukegan, Illinois 60085
$93,000
|
Sold
|
|
| Status: | Closed |
| Sqft: | 0 |
| Cost/Sqft: | — |
| Beds: | 3 |
| Baths: | 3 |
| Year Built: | 1996 |
| Property Taxes: | $4,385 |
| Days On Market: | 6163 |
| Lot Size: | 0,00 |
Description
Beautiful 3 BR newer home ( built in 1996), large living room, cathedral ceiling, large eat in kitchen/dining area. Carpet thru out large master bedoom with walk-in closet & 2nd smaller closet. Master bath with whirl pool tub and seprate shower,1st floor lndry room. Carport, no garage. Partial basement with additional storage, central air, 2.5 bath. Must see!
Property Specifics
| Single Family | |
| — | |
| Traditional | |
| 1996 | |
| Full,Partial | |
| — | |
| No | |
| — |
| Lake | |
| — | |
| 0 / Not Applicable | |
| None | |
| Public | |
| Public Sewer | |
| 07153510 | |
| 08174020700000 |
Nearby Schools
| NAME: | DISTRICT: | DISTANCE: | |
|---|---|---|---|
|
Grade School
Whittier Early Childhood Ctr |
60 | — | |
|
Middle School
Jack Benny Middle School |
60 | Not in DB | |
|
High School
Waukegan High School |
60 | Not in DB | |
Property History
| DATE: | EVENT: | PRICE: | SOURCE: |
|---|---|---|---|
| 22 May, 2009 | Sold | $93,000 | MRED MLS |
| 3 Apr, 2009 | Under contract | $99,500 | MRED MLS |
| 6 Mar, 2009 | Listed for sale | $99,500 | MRED MLS |
Room Specifics
Total Bedrooms: 3
Bedrooms Above Ground: 3
Bedrooms Below Ground: 0
Dimensions: —
Floor Type: —
Dimensions: —
Floor Type: —
Full Bathrooms: 3
Bathroom Amenities: —
Bathroom in Basement: 0
Rooms: Utility Room-1st Floor
Basement Description: Unfinished
Other Specifics
| 2 | |
| — | |
| Asphalt | |
| — | |
| — | |
| 50X85 | |
| — | |
| Full | |
| Vaulted/Cathedral Ceilings | |
| — | |
| Not in DB | |
| Sidewalks, Street Lights, Street Paved | |
| — | |
| — | |
| — |
Tax History
| Year | Property Taxes |
|---|---|
| 2009 | $4,385 |
Contact Agent
Nearby Similar Homes
Nearby Sold Comparables
Contact Agent
Listing Provided By
RE/MAX Showcase

