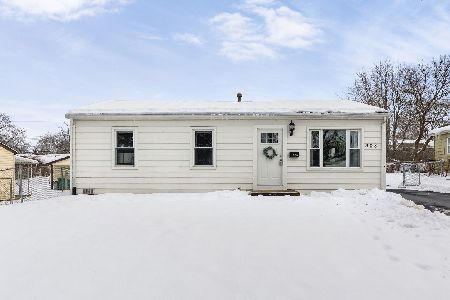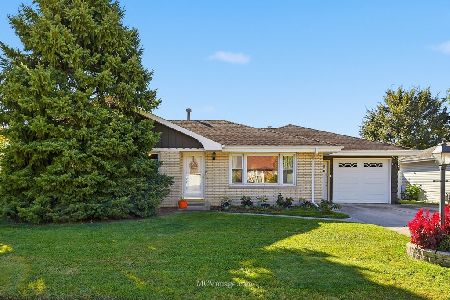1102 Mccameron Avenue, Lockport, Illinois 60441
$163,000
|
Sold
|
|
| Status: | Closed |
| Sqft: | 1,100 |
| Cost/Sqft: | $155 |
| Beds: | 3 |
| Baths: | 1 |
| Year Built: | 1959 |
| Property Taxes: | $3,265 |
| Days On Market: | 2528 |
| Lot Size: | 0,23 |
Description
Oh So Affordable!!Move In Ready, Awesome, Ranch Starter Home in Popular Bonnie Brae Subdivision. Close to Shopping, Restaurants and Transportation. Features: Updated Flooring, Kitchen, Bathroom, Laundry Room/Pantry, New Bedroom Carpeting, White Doors and trim, plus Freshly Painted Throughout. Beautiful remodeled Kitchen offers White Cabinets, Marble Countertop, All Stainless Steel Appliances and Glass Backsplash, Opens to the Large, Sunny Living room area . New Laundry Room/Walk in Pantry- laundry hook up & Ample Cabinet & Counter Space. Bathroom has comfort height Vanity and Newer Tiled Shower. There are 3 Good Sized Bedrooms with new carpeting. Huge Backyard with Patio to Enjoy, Mature Trees- Plenty of room for a future pool! Attached 1 car garage. Make this Home Yours in 2019! 3 New Windows Replaced in Kitchen, Bathroom and Master Bedroom. Please note Great Elementary School District 92 and Lockport High School.
Property Specifics
| Single Family | |
| — | |
| Ranch | |
| 1959 | |
| None | |
| RANCH | |
| No | |
| 0.23 |
| Will | |
| Bonnie Brae | |
| 0 / Not Applicable | |
| None | |
| Public | |
| Public Sewer | |
| 10275203 | |
| 1104134010020000 |
Property History
| DATE: | EVENT: | PRICE: | SOURCE: |
|---|---|---|---|
| 5 Feb, 2016 | Sold | $68,101 | MRED MLS |
| 31 Dec, 2015 | Under contract | $72,100 | MRED MLS |
| 15 Dec, 2015 | Listed for sale | $72,100 | MRED MLS |
| 3 Nov, 2016 | Sold | $141,000 | MRED MLS |
| 29 Sep, 2016 | Under contract | $149,500 | MRED MLS |
| 29 Aug, 2016 | Listed for sale | $149,500 | MRED MLS |
| 22 May, 2019 | Sold | $163,000 | MRED MLS |
| 3 May, 2019 | Under contract | $171,000 | MRED MLS |
| — | Last price change | $176,000 | MRED MLS |
| 18 Feb, 2019 | Listed for sale | $176,000 | MRED MLS |
Room Specifics
Total Bedrooms: 3
Bedrooms Above Ground: 3
Bedrooms Below Ground: 0
Dimensions: —
Floor Type: Carpet
Dimensions: —
Floor Type: Carpet
Full Bathrooms: 1
Bathroom Amenities: —
Bathroom in Basement: 0
Rooms: No additional rooms
Basement Description: Crawl
Other Specifics
| 1 | |
| — | |
| Asphalt | |
| — | |
| Mature Trees | |
| 162X62 | |
| — | |
| None | |
| First Floor Bedroom, First Floor Laundry, First Floor Full Bath | |
| Range, Microwave, Refrigerator, Stainless Steel Appliance(s) | |
| Not in DB | |
| Sidewalks, Street Lights, Street Paved | |
| — | |
| — | |
| — |
Tax History
| Year | Property Taxes |
|---|---|
| 2016 | $2,498 |
| 2019 | $3,265 |
Contact Agent
Nearby Similar Homes
Nearby Sold Comparables
Contact Agent
Listing Provided By
RE/MAX 1st Service






