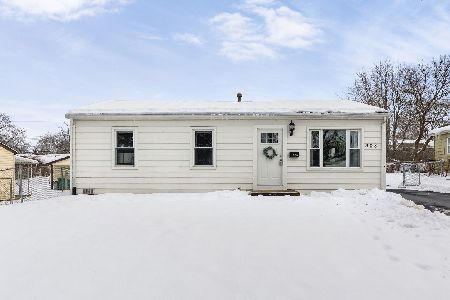1104 Mccameron Avenue, Lockport, Illinois 60441
$170,000
|
Sold
|
|
| Status: | Closed |
| Sqft: | 1,140 |
| Cost/Sqft: | $145 |
| Beds: | 3 |
| Baths: | 1 |
| Year Built: | 1959 |
| Property Taxes: | $4,025 |
| Days On Market: | 2171 |
| Lot Size: | 0,22 |
Description
Super cute and nicely updated Ranch style home w/fenced yard is freshly decorated and provides great spaces for living and entertaining. Spacious LR w/new wood flooring, bow window and wood burning frplc (just serviced 2019) w/wood mantle & surround. Eat-in KIT w/new wood flooring, subway tile backsplash & SS appl package opens to rear addition (with newer wood flooring) currently used as a dining room but could be den/office/other.... SGD's lead to beautifully landscaped backyard w/large concrete patio, paver patio, peaceful deck sitting area, huge playset, cool clubhouse, large shed and a 1 year old pool. Updated Bath w/subway tile surround in bathing area. Large master bedroom has newer wood flooring and double closets. Newer Samsung washer and dryer in finished, heated & attached garage with loads of room for parking & storage. Newer hot water heater and approximately 60% of roof replaced in 2017 due to storm damage. Energy efficient thermopane windows. Beautifully done and truly ready to just move in.
Property Specifics
| Single Family | |
| — | |
| Ranch | |
| 1959 | |
| None | |
| — | |
| No | |
| 0.22 |
| Will | |
| Bonnie Brae | |
| 0 / Not Applicable | |
| None | |
| Public | |
| Public Sewer | |
| 10633479 | |
| 1104134010030000 |
Nearby Schools
| NAME: | DISTRICT: | DISTANCE: | |
|---|---|---|---|
|
Grade School
Walsh Elementary School |
92 | — | |
|
Middle School
Oak Prairie Junior High School |
92 | Not in DB | |
|
High School
Lockport Township High School |
205 | Not in DB | |
Property History
| DATE: | EVENT: | PRICE: | SOURCE: |
|---|---|---|---|
| 25 Mar, 2020 | Sold | $170,000 | MRED MLS |
| 15 Feb, 2020 | Under contract | $165,500 | MRED MLS |
| 10 Feb, 2020 | Listed for sale | $165,500 | MRED MLS |
Room Specifics
Total Bedrooms: 3
Bedrooms Above Ground: 3
Bedrooms Below Ground: 0
Dimensions: —
Floor Type: Wood Laminate
Dimensions: —
Floor Type: Carpet
Full Bathrooms: 1
Bathroom Amenities: —
Bathroom in Basement: 0
Rooms: No additional rooms
Basement Description: Crawl
Other Specifics
| 1 | |
| Concrete Perimeter | |
| Asphalt | |
| Patio, Above Ground Pool, Storms/Screens, Fire Pit | |
| Fenced Yard | |
| 61X152X62X156 | |
| Full,Unfinished | |
| None | |
| Wood Laminate Floors, First Floor Bedroom, First Floor Laundry, First Floor Full Bath | |
| Range, Microwave, Dishwasher, Refrigerator, Washer, Dryer, Stainless Steel Appliance(s) | |
| Not in DB | |
| Park, Curbs, Sidewalks, Street Lights, Street Paved | |
| — | |
| — | |
| Wood Burning, Attached Fireplace Doors/Screen |
Tax History
| Year | Property Taxes |
|---|---|
| 2020 | $4,025 |
Contact Agent
Nearby Sold Comparables
Contact Agent
Listing Provided By
Re/Max Properties




