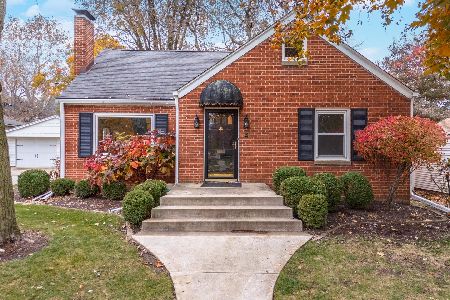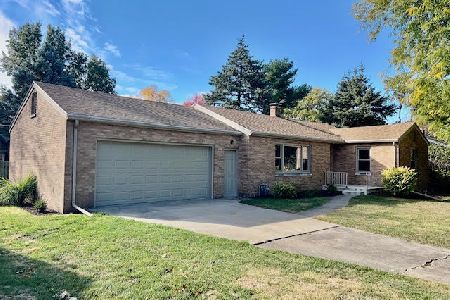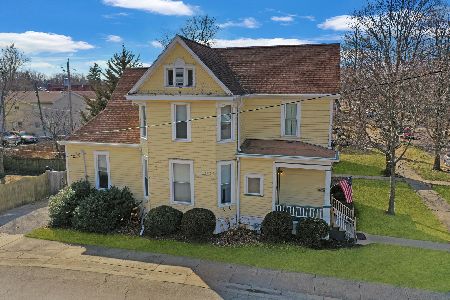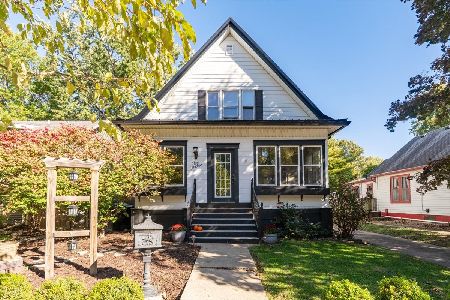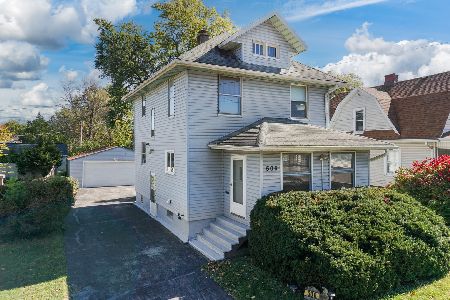1102 Monroe Street, Bloomington, Illinois 61701
$500,000
|
Sold
|
|
| Status: | Closed |
| Sqft: | 4,896 |
| Cost/Sqft: | $108 |
| Beds: | 4 |
| Baths: | 6 |
| Year Built: | 1914 |
| Property Taxes: | $10,520 |
| Days On Market: | 1505 |
| Lot Size: | 0,00 |
Description
Feast your eyes on this beautifully restored 1914 home designed by the renowned Arthur Pillsbury, sitting on a large corner lot in the beautiful Davis Addition. The home features FOUR fully finished levels, restored with homage to the original architecture and design. Major 2021 upgrades include TWO new HVAC units, new plumbing and electric in many areas, new exterior paint, fireplace rehab (inside and out), radon mitigation system, interconnected smoke detectors, refinished deck and SO MUCH MORE. With nearly 5,000 sq ft of FINISHED space, the home has plenty of room to spread out with a large living room, large sunroom/playroom, 2 additional living areas, 2 dining, 4 bedrooms, a large office and second floor laundry. With the Bloomington Country Club a stone's throw away, you may choose to park your golf cart in one of the 4 attached garage spaces! There are 3 full and 3 half bathrooms, all completely renovated. The main levels boast refinished original hardwood floors, a stunning staircase, restored built-ins and original french doors throughout. No detail was overlooked in the massive, vaulted kitchen, fully renovated top to bottom. With an abundance of custom cabinetry, an oversized island, large breakfast nook, walk-in pantry and sliders providing access to the large backyard deck, the space is perfect for entertaining. The primary suite delivers on charm and comfort. Owners will enjoy a spacious bedroom featuring refinished original built-ins and an attached "sleeping porch" that may act as a library, nursery, studio, extra closet space - you decide! The attached bath will pamper you with heated floors, a large walk-in shower and dual-sink vanity. The finished attic is the "cherry on top" with a seamless combination of vintage charm and new construction, bath, and living area. This special home is a must-see! All improvements were executed with integrity, care, and thoughtful attention to detail. Building, electric, and plumbing permits have been secured from the City of Bloomington.
Property Specifics
| Single Family | |
| — | |
| Traditional | |
| 1914 | |
| Full,Walkout | |
| — | |
| No | |
| — |
| Mc Lean | |
| Davis Addition | |
| — / Not Applicable | |
| None | |
| Public | |
| Public Sewer | |
| 11257881 | |
| 2103177012 |
Nearby Schools
| NAME: | DISTRICT: | DISTANCE: | |
|---|---|---|---|
|
Grade School
Washington Elementary |
87 | — | |
|
Middle School
Bloomington Jr High School |
87 | Not in DB | |
|
High School
Bloomington High School |
87 | Not in DB | |
Property History
| DATE: | EVENT: | PRICE: | SOURCE: |
|---|---|---|---|
| 18 Dec, 2020 | Sold | $180,500 | MRED MLS |
| 27 Oct, 2020 | Under contract | $169,900 | MRED MLS |
| — | Last price change | $199,900 | MRED MLS |
| 8 Apr, 2020 | Listed for sale | $269,900 | MRED MLS |
| 21 Dec, 2021 | Sold | $500,000 | MRED MLS |
| 29 Nov, 2021 | Under contract | $530,000 | MRED MLS |
| 28 Oct, 2021 | Listed for sale | $530,000 | MRED MLS |

















































































Room Specifics
Total Bedrooms: 4
Bedrooms Above Ground: 4
Bedrooms Below Ground: 0
Dimensions: —
Floor Type: Hardwood
Dimensions: —
Floor Type: Hardwood
Dimensions: —
Floor Type: Carpet
Full Bathrooms: 6
Bathroom Amenities: —
Bathroom in Basement: 1
Rooms: Family Room,Other Room
Basement Description: Finished,Exterior Access
Other Specifics
| 3 | |
| — | |
| — | |
| Patio, Deck | |
| Corner Lot,Landscaped,Mature Trees | |
| 90X150 | |
| Finished,Full,Interior Stair | |
| Full | |
| Vaulted/Cathedral Ceilings, Hardwood Floors, Heated Floors, Second Floor Laundry, Built-in Features | |
| Dishwasher, Refrigerator, Range, Microwave | |
| Not in DB | |
| — | |
| — | |
| — | |
| Attached Fireplace Doors/Screen |
Tax History
| Year | Property Taxes |
|---|---|
| 2020 | $10,181 |
| 2021 | $10,520 |
Contact Agent
Nearby Similar Homes
Nearby Sold Comparables
Contact Agent
Listing Provided By
Berkshire Hathaway Central Illinois Realtors

