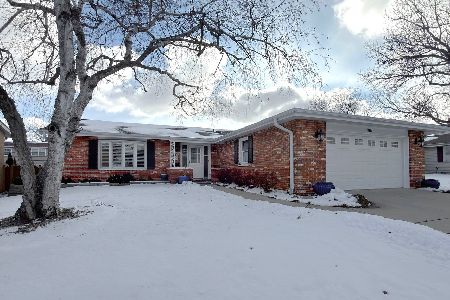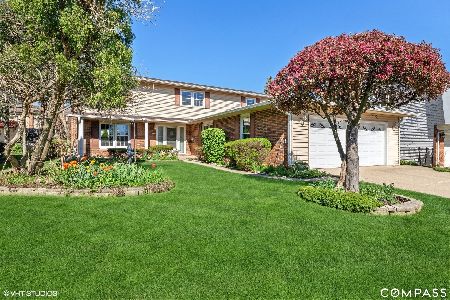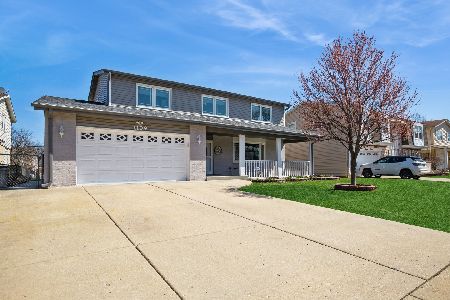1102 Oakwood Drive, Mount Prospect, Illinois 60056
$413,000
|
Sold
|
|
| Status: | Closed |
| Sqft: | 2,881 |
| Cost/Sqft: | $145 |
| Beds: | 4 |
| Baths: | 3 |
| Year Built: | 1970 |
| Property Taxes: | $7,683 |
| Days On Market: | 1588 |
| Lot Size: | 0,00 |
Description
***PREVIOUS BUYERS FINANCING FELL THROUGH****Gorgeous 4 bedroom 2.5 bathroom Tri-level home in Mount Prospect with an attached garage!! Huge living/dining room area with Parquet underneath the carpet! Large enough kitchen for an eat-in table. Recently remodeled family room and powder room on the main level, huge bedrooms upstairs with a beautifully designed primary ensuite! Another family room in the basement with its own washer/dryer area & crawl space for extra storage! The backyard is massive and fully fenced! Great for events and family get-togethers, has a patio as well! & gas line for your grill! There is also a washer/dryer hook up on the main floor if anyone wanted to move the W/D upstairs for convenience!! Come check this great family home out before it's gone!
Property Specifics
| Single Family | |
| — | |
| — | |
| 1970 | |
| — | |
| — | |
| No | |
| — |
| Cook | |
| — | |
| — / Not Applicable | |
| — | |
| — | |
| — | |
| 11230420 | |
| 08152050270000 |
Property History
| DATE: | EVENT: | PRICE: | SOURCE: |
|---|---|---|---|
| 21 Jan, 2022 | Sold | $413,000 | MRED MLS |
| 4 Dec, 2021 | Under contract | $417,900 | MRED MLS |
| 29 Sep, 2021 | Listed for sale | $417,900 | MRED MLS |
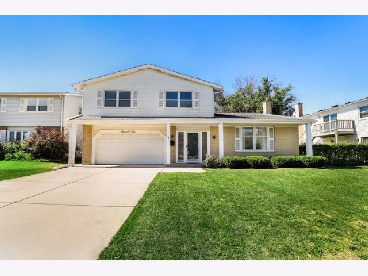
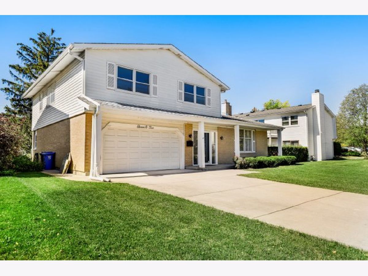
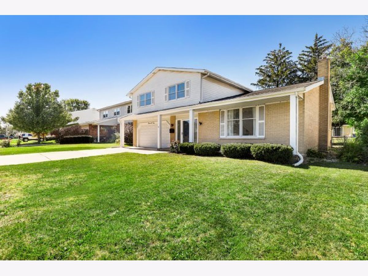
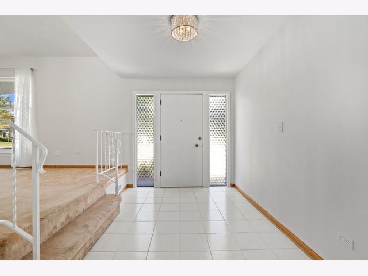
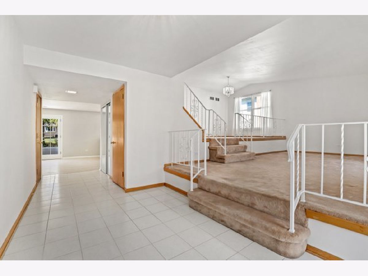
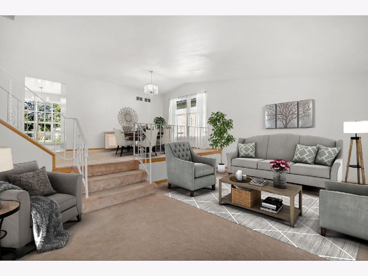
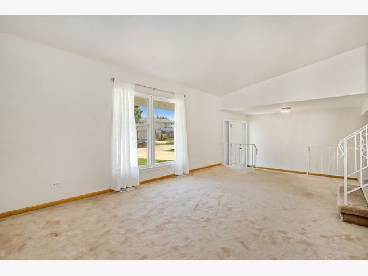
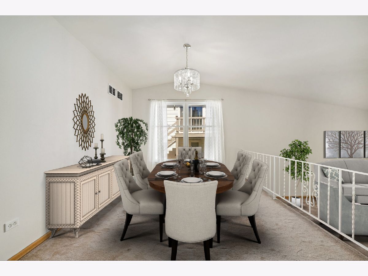
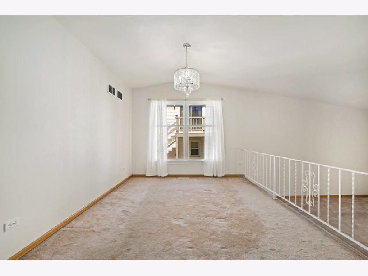
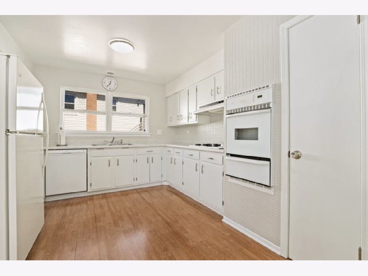
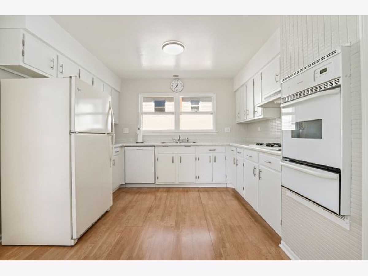
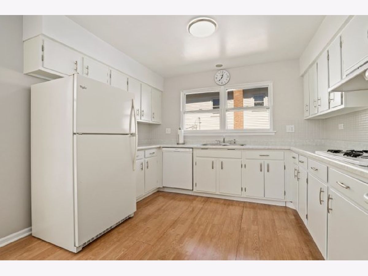
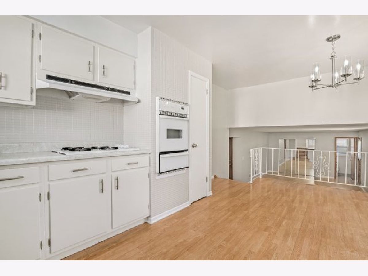
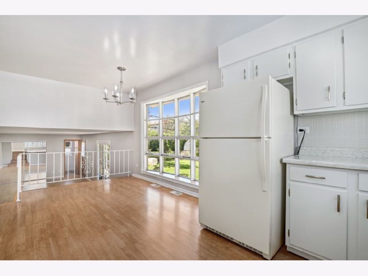
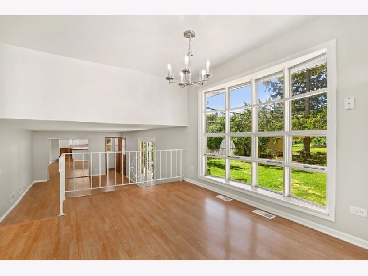
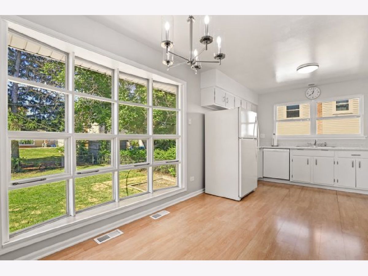
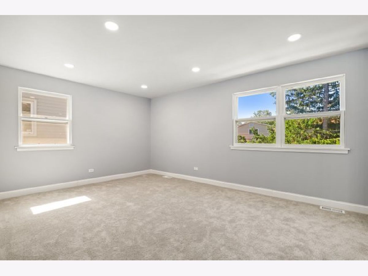
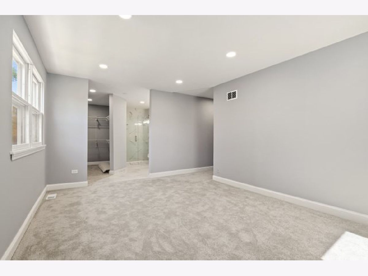
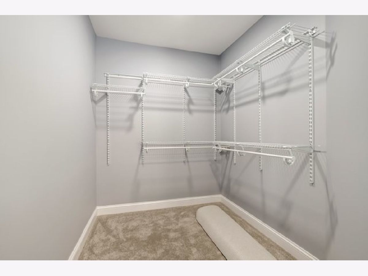
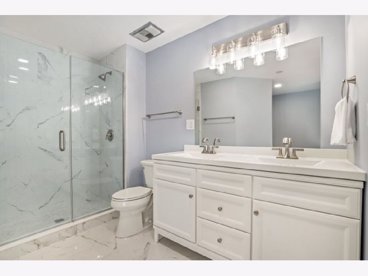
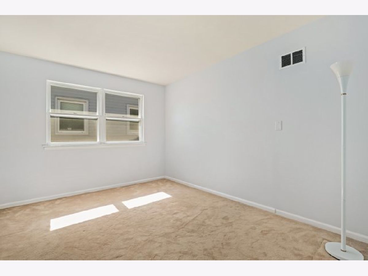
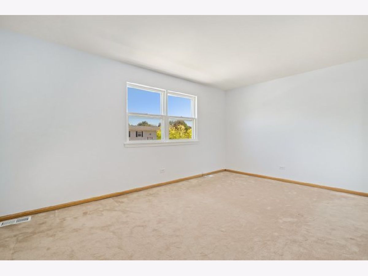
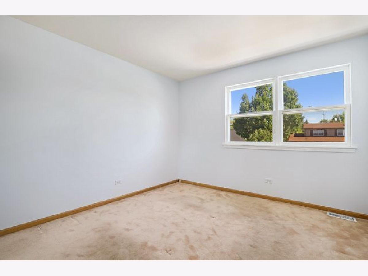
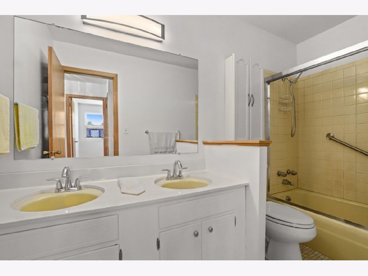
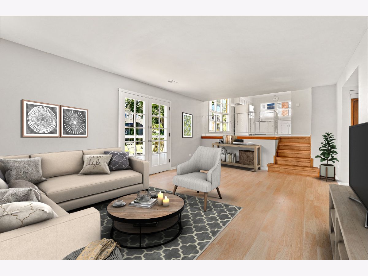
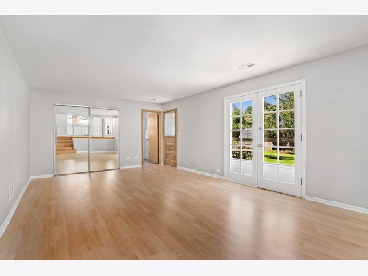
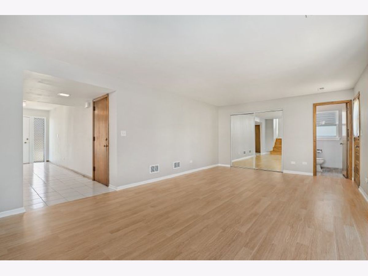
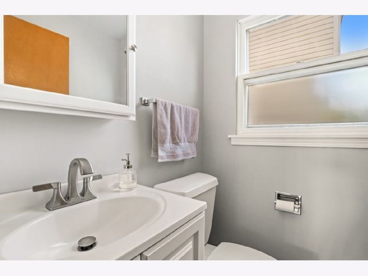
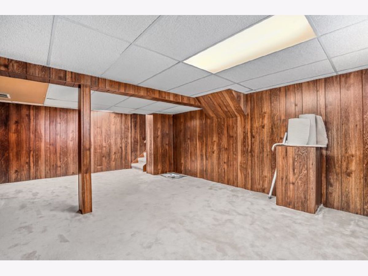
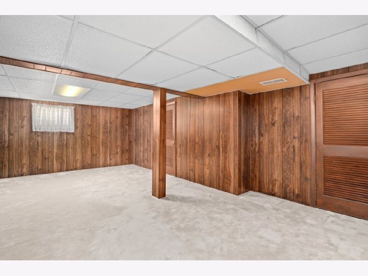
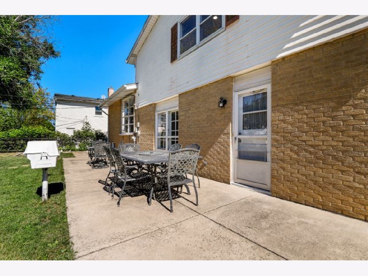
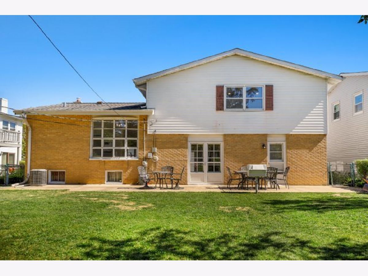
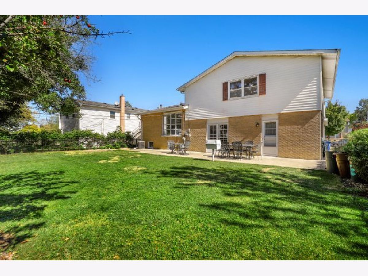
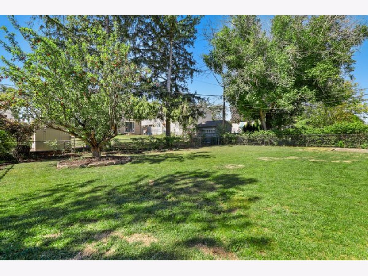
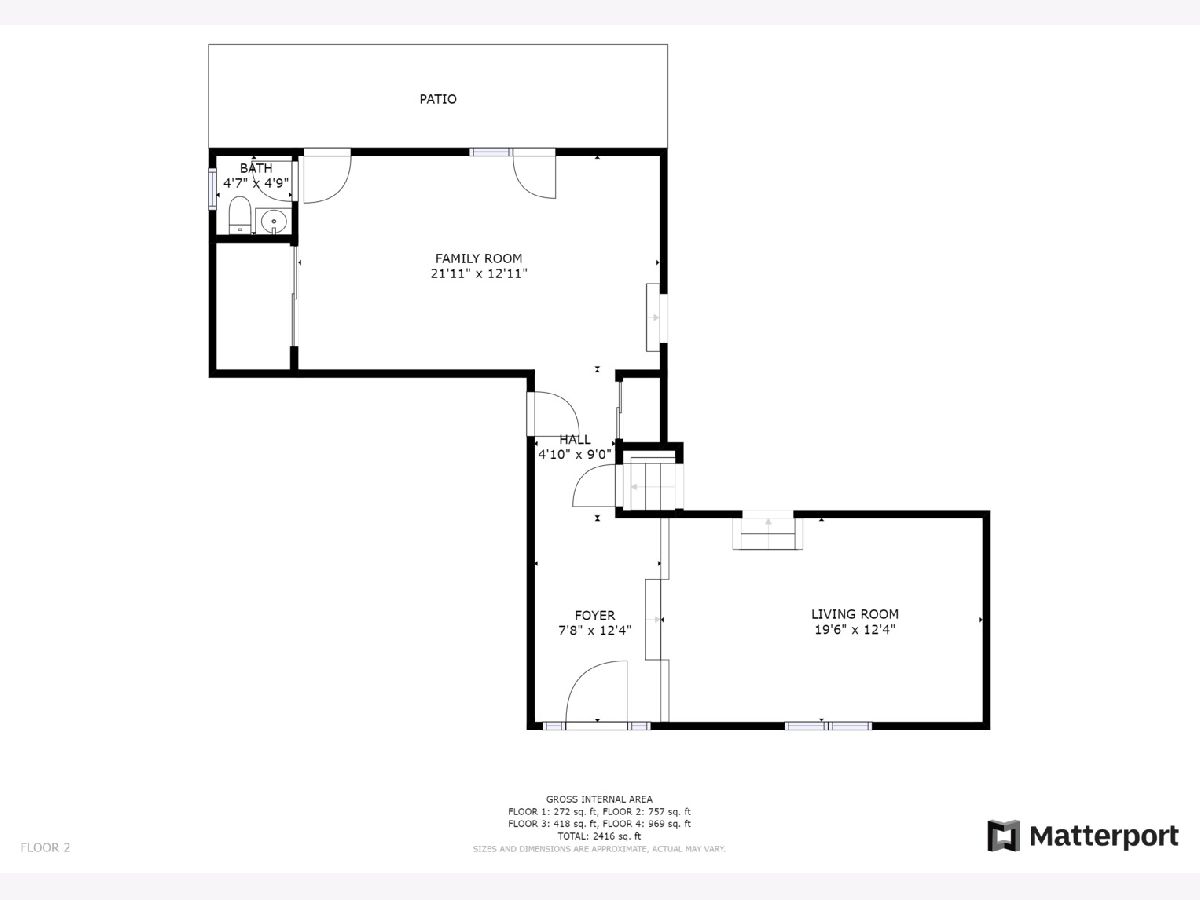
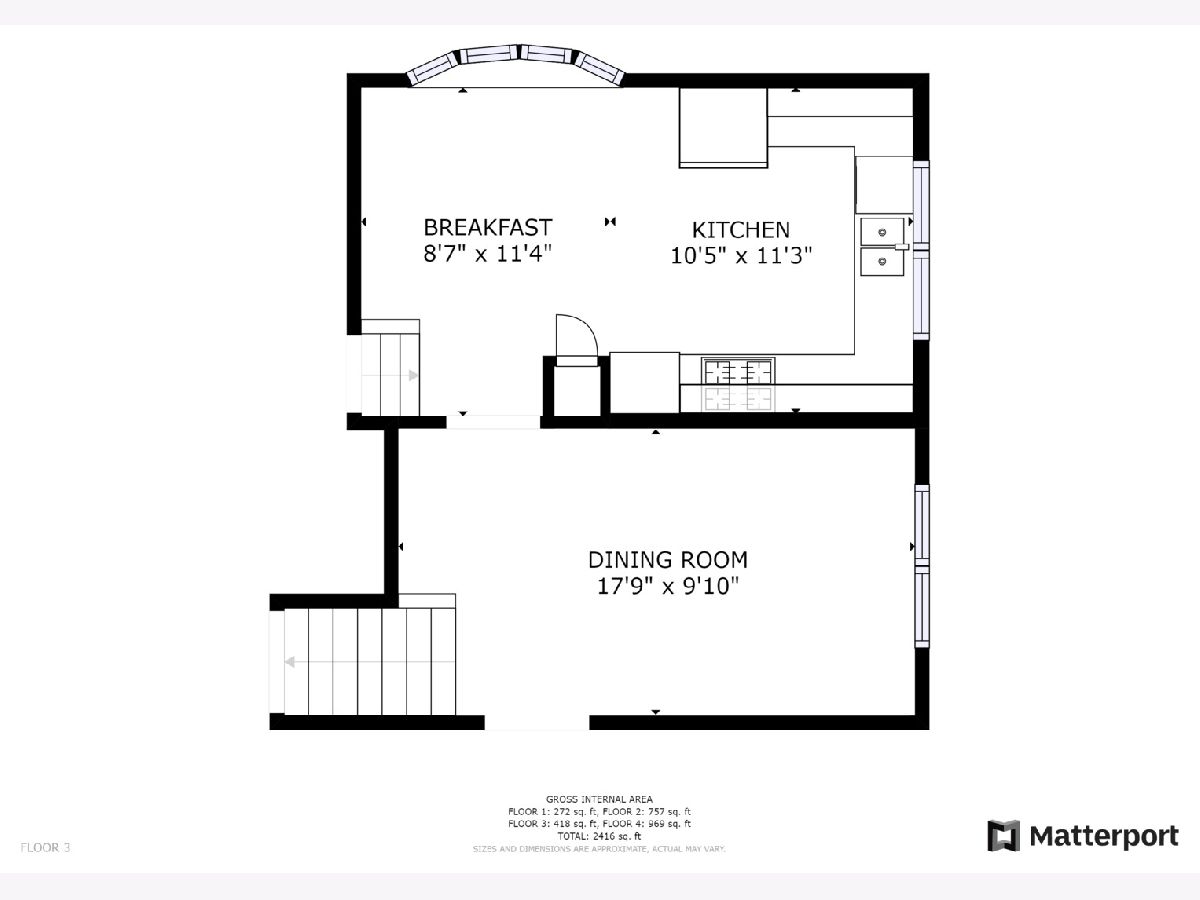
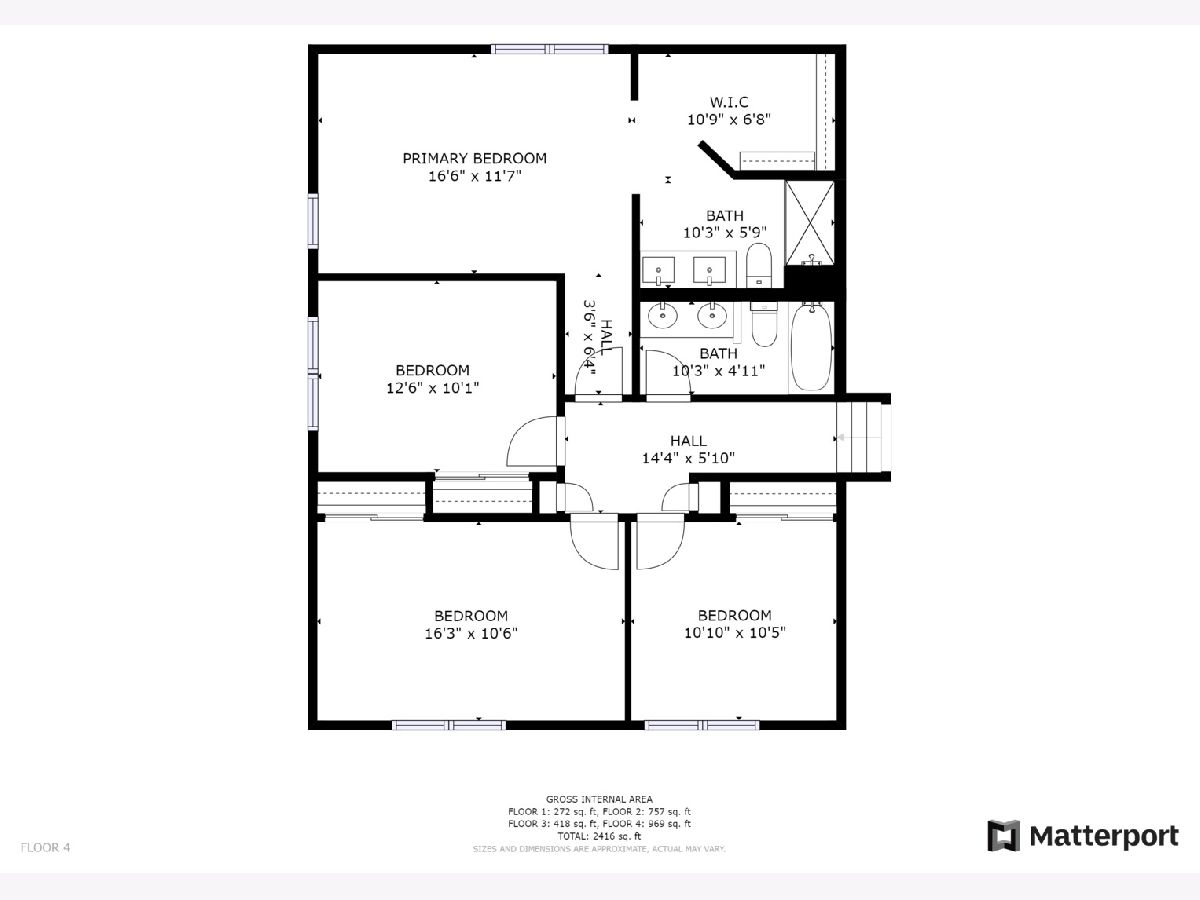
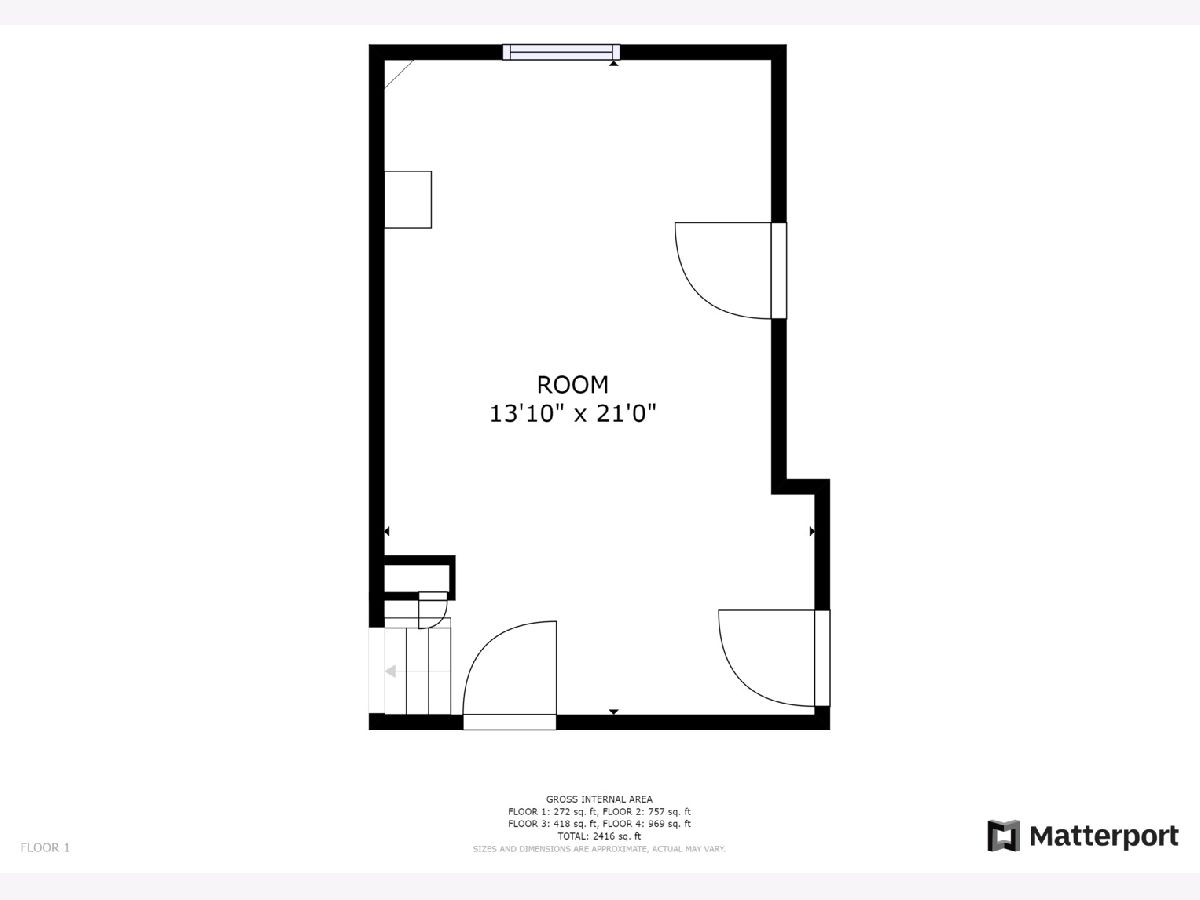
Room Specifics
Total Bedrooms: 4
Bedrooms Above Ground: 4
Bedrooms Below Ground: 0
Dimensions: —
Floor Type: —
Dimensions: —
Floor Type: —
Dimensions: —
Floor Type: —
Full Bathrooms: 3
Bathroom Amenities: —
Bathroom in Basement: 0
Rooms: —
Basement Description: —
Other Specifics
| 2.5 | |
| — | |
| — | |
| — | |
| — | |
| 120X60 | |
| — | |
| — | |
| — | |
| — | |
| Not in DB | |
| — | |
| — | |
| — | |
| — |
Tax History
| Year | Property Taxes |
|---|---|
| 2022 | $7,683 |
Contact Agent
Nearby Similar Homes
Nearby Sold Comparables
Contact Agent
Listing Provided By
Redfin Corporation

