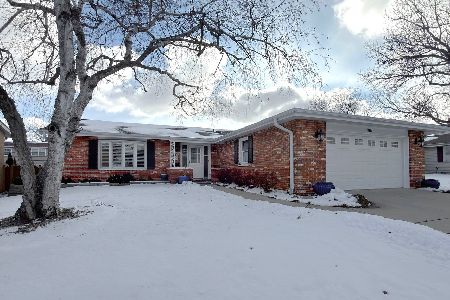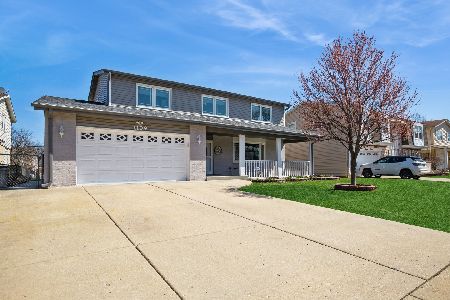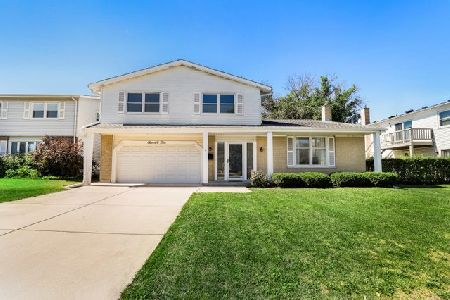1103 Lavergne Drive, Mount Prospect, Illinois 60056
$334,000
|
Sold
|
|
| Status: | Closed |
| Sqft: | 2,370 |
| Cost/Sqft: | $146 |
| Beds: | 4 |
| Baths: | 3 |
| Year Built: | 1970 |
| Property Taxes: | $7,889 |
| Days On Market: | 2706 |
| Lot Size: | 0,17 |
Description
Beautiful colonial home, move-in ready and great location! This 4 bedroom/2 and a half baths home has everything you need! Gleaming hardwood floors throughout the main floor and roomy kitchen with plenty of space for entertaining! The living room dining room combo is charming and highlights a spectacular Bay Window. The family room overlooks the patio and expansive backyard, a family favorite! Check out the brand new (2018) second Family Room in the basement that adds to the already spacious floor-plan. New refrigerator in the welcoming kitchen, and new washer and dryer in the utility room/basement (plus laundry shoot). Many newer features including windows, roof and freshly painted. Convenient location, close to I-90, shopping and restaurants.
Property Specifics
| Single Family | |
| — | |
| Colonial | |
| 1970 | |
| Partial | |
| — | |
| No | |
| 0.17 |
| Cook | |
| — | |
| 0 / Not Applicable | |
| None | |
| Lake Michigan | |
| Public Sewer | |
| 10076196 | |
| 08152050020000 |
Nearby Schools
| NAME: | DISTRICT: | DISTANCE: | |
|---|---|---|---|
|
Grade School
John Jay Elementary School |
59 | — | |
|
Middle School
Holmes Junior High School |
59 | Not in DB | |
|
High School
Rolling Meadows High School |
214 | Not in DB | |
Property History
| DATE: | EVENT: | PRICE: | SOURCE: |
|---|---|---|---|
| 1 May, 2013 | Sold | $282,000 | MRED MLS |
| 25 Feb, 2013 | Under contract | $300,000 | MRED MLS |
| — | Last price change | $315,000 | MRED MLS |
| 24 Oct, 2012 | Listed for sale | $325,000 | MRED MLS |
| 26 Dec, 2018 | Sold | $334,000 | MRED MLS |
| 6 Nov, 2018 | Under contract | $345,000 | MRED MLS |
| — | Last price change | $350,000 | MRED MLS |
| 7 Sep, 2018 | Listed for sale | $360,000 | MRED MLS |
Room Specifics
Total Bedrooms: 4
Bedrooms Above Ground: 4
Bedrooms Below Ground: 0
Dimensions: —
Floor Type: Parquet
Dimensions: —
Floor Type: Parquet
Dimensions: —
Floor Type: Parquet
Full Bathrooms: 3
Bathroom Amenities: —
Bathroom in Basement: 0
Rooms: Bonus Room,Walk In Closet
Basement Description: Partially Finished
Other Specifics
| 2 | |
| Concrete Perimeter | |
| Concrete | |
| Patio, Porch, Storms/Screens | |
| Fenced Yard,Landscaped | |
| 59X122 | |
| — | |
| Full | |
| Hardwood Floors | |
| Dishwasher, Refrigerator, Washer, Dryer, Disposal, Cooktop, Built-In Oven, Range Hood | |
| Not in DB | |
| Sidewalks, Street Lights, Street Paved | |
| — | |
| — | |
| — |
Tax History
| Year | Property Taxes |
|---|---|
| 2013 | $7,771 |
| 2018 | $7,889 |
Contact Agent
Nearby Similar Homes
Nearby Sold Comparables
Contact Agent
Listing Provided By
Baird & Warner












