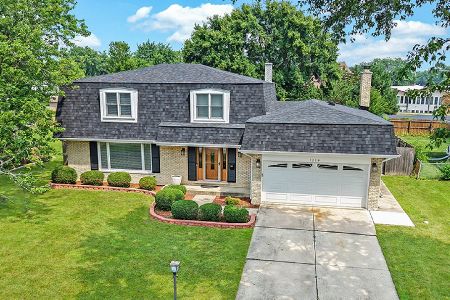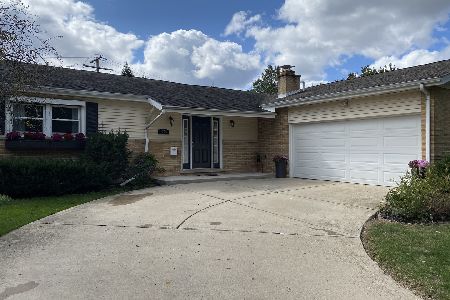1102 Timber Lane, Darien, Illinois 60561
$290,000
|
Sold
|
|
| Status: | Closed |
| Sqft: | 1,302 |
| Cost/Sqft: | $230 |
| Beds: | 4 |
| Baths: | 2 |
| Year Built: | 1966 |
| Property Taxes: | $6,078 |
| Days On Market: | 2549 |
| Lot Size: | 0,30 |
Description
Beautifully maintained T-Raised Ranch in desirable Hinsbrook neighborhood. Welcoming foyer with ceramic tile floors and big guest closet. Step right in from the attached garage or out to the spacious back yard with a concrete patio. Sunny living room and dining room..great for entertaining. Roomy eat in kitchen with loads of cabinet space. Exterior door from kitchen to convenient deck, a great place for the grill! Harwood floors under all carpet on main level. Most windows have been replaced. A wide open family room with newer carpet and a gas log fireplace. Loads of storage plus a large laundry room with laundry tubs. This is an oversize lot with a handy storage shed. Hot water heater 2012, Furnace 2003, A/C 2002, roof 2001. All in good condition! Easy walk to shopping, Pace bus to Metra, Park, Community Pool and Great schools too. Estate sale so sold "as-is"
Property Specifics
| Single Family | |
| — | |
| — | |
| 1966 | |
| Full | |
| — | |
| No | |
| 0.3 |
| Du Page | |
| Hinsbrook | |
| 0 / Not Applicable | |
| None | |
| Lake Michigan | |
| Public Sewer | |
| 10260796 | |
| 0927105036 |
Nearby Schools
| NAME: | DISTRICT: | DISTANCE: | |
|---|---|---|---|
|
Grade School
Mark Delay School |
61 | — | |
|
Middle School
Eisenhower Junior High School |
61 | Not in DB | |
|
High School
Hinsdale South High School |
86 | Not in DB | |
Property History
| DATE: | EVENT: | PRICE: | SOURCE: |
|---|---|---|---|
| 19 Apr, 2019 | Sold | $290,000 | MRED MLS |
| 25 Feb, 2019 | Under contract | $299,000 | MRED MLS |
| — | Last price change | $312,000 | MRED MLS |
| 31 Jan, 2019 | Listed for sale | $312,000 | MRED MLS |
Room Specifics
Total Bedrooms: 4
Bedrooms Above Ground: 4
Bedrooms Below Ground: 0
Dimensions: —
Floor Type: Carpet
Dimensions: —
Floor Type: Carpet
Dimensions: —
Floor Type: —
Full Bathrooms: 2
Bathroom Amenities: —
Bathroom in Basement: 1
Rooms: Foyer
Basement Description: Finished
Other Specifics
| 2 | |
| Concrete Perimeter | |
| Concrete | |
| — | |
| — | |
| 68X178X102X147 | |
| — | |
| None | |
| — | |
| Double Oven, Microwave, Dishwasher, Refrigerator, Washer, Dryer, Disposal | |
| Not in DB | |
| — | |
| — | |
| — | |
| Attached Fireplace Doors/Screen, Gas Log, Includes Accessories |
Tax History
| Year | Property Taxes |
|---|---|
| 2019 | $6,078 |
Contact Agent
Nearby Similar Homes
Contact Agent
Listing Provided By
Re/Max Properties











