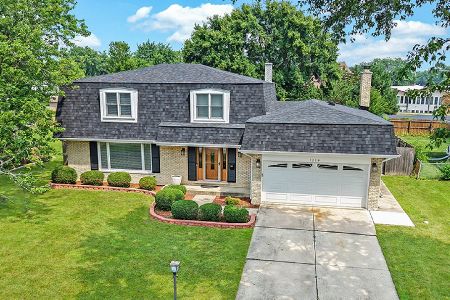1026 Timber Lane, Darien, Illinois 60561
$310,000
|
Sold
|
|
| Status: | Closed |
| Sqft: | 1,128 |
| Cost/Sqft: | $284 |
| Beds: | 3 |
| Baths: | 2 |
| Year Built: | 1966 |
| Property Taxes: | $5,015 |
| Days On Market: | 4200 |
| Lot Size: | 0,28 |
Description
Totally remodeled 3 BR, 2 BA split in desirable Hinsbrook area. New kitchen with cherry, granite, stainless steel and breakfast island with seating for 3. Living and dining rooms display the stunning custom carpentry, crown molding, recessed lighting and refinished hard wood floors you'll find throughout this home. Other features include two beautifully remodeled baths and a lovely family room with fireplace.
Property Specifics
| Single Family | |
| — | |
| Tri-Level | |
| 1966 | |
| None | |
| — | |
| No | |
| 0.28 |
| Du Page | |
| — | |
| 0 / Not Applicable | |
| None | |
| Lake Michigan | |
| Public Sewer | |
| 08683538 | |
| 0927105038 |
Nearby Schools
| NAME: | DISTRICT: | DISTANCE: | |
|---|---|---|---|
|
Grade School
Mark Delay School |
61 | — | |
|
Middle School
Eisenhower Junior High School |
61 | Not in DB | |
|
High School
Hinsdale South High School |
86 | Not in DB | |
|
Alternate Elementary School
Lace Elementary School |
— | Not in DB | |
Property History
| DATE: | EVENT: | PRICE: | SOURCE: |
|---|---|---|---|
| 14 Oct, 2014 | Sold | $310,000 | MRED MLS |
| 21 Aug, 2014 | Under contract | $319,900 | MRED MLS |
| 25 Jul, 2014 | Listed for sale | $319,900 | MRED MLS |
| 27 Dec, 2019 | Sold | $328,200 | MRED MLS |
| 27 Oct, 2019 | Under contract | $339,900 | MRED MLS |
| 24 Jul, 2019 | Listed for sale | $339,900 | MRED MLS |
| 22 Jul, 2024 | Sold | $460,000 | MRED MLS |
| 20 Jun, 2024 | Under contract | $450,000 | MRED MLS |
| 19 Jun, 2024 | Listed for sale | $450,000 | MRED MLS |
| 29 Aug, 2025 | Sold | $490,000 | MRED MLS |
| 25 Jul, 2025 | Under contract | $489,000 | MRED MLS |
| — | Last price change | $499,900 | MRED MLS |
| 19 Jun, 2025 | Listed for sale | $499,900 | MRED MLS |
Room Specifics
Total Bedrooms: 3
Bedrooms Above Ground: 3
Bedrooms Below Ground: 0
Dimensions: —
Floor Type: Hardwood
Dimensions: —
Floor Type: Hardwood
Full Bathrooms: 2
Bathroom Amenities: Double Sink
Bathroom in Basement: 0
Rooms: Foyer
Basement Description: None
Other Specifics
| 2 | |
| Concrete Perimeter | |
| Concrete | |
| — | |
| — | |
| 66X144X133X72X38 | |
| — | |
| None | |
| Hardwood Floors, First Floor Laundry, First Floor Full Bath | |
| Range, Microwave, Dishwasher, Refrigerator, Washer, Dryer, Disposal, Stainless Steel Appliance(s) | |
| Not in DB | |
| Sidewalks, Street Lights, Street Paved | |
| — | |
| — | |
| Gas Log |
Tax History
| Year | Property Taxes |
|---|---|
| 2014 | $5,015 |
| 2019 | $5,825 |
| 2024 | $6,816 |
| 2025 | $6,927 |
Contact Agent
Nearby Similar Homes
Contact Agent
Listing Provided By
Hoff, Realtors













