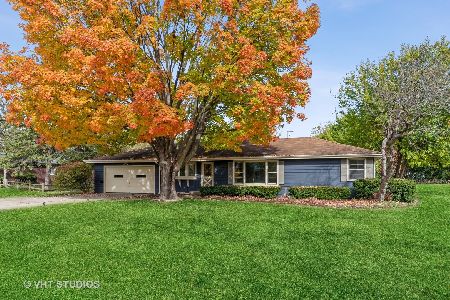1102 Wedgewood Lane, Mount Prospect, Illinois 60056
$325,000
|
Sold
|
|
| Status: | Closed |
| Sqft: | 1,600 |
| Cost/Sqft: | $206 |
| Beds: | 4 |
| Baths: | 2 |
| Year Built: | 1956 |
| Property Taxes: | $6,103 |
| Days On Market: | 1917 |
| Lot Size: | 0,48 |
Description
Unique 4 bed/2 bath mid-century modern ranch on a half-acre lot! This home features exposed brick walls, 9' wood plank ceilings with exposed beams and large floor to ceiling picture windows in the living room. Newly remodeled kitchen with brand new cabinets, quartz countertops and tile backsplash. Large master suite with walk-in closet and bathroom with double vanity and newly retiled shower. Three additional generously sized bedrooms with ample closet space and separate office nook with cabinets and built-in desk. Detached 2 and 1/2 car garage with lots of storage. Massive lot with kids swing set, raised vegetable garden beds, beautiful landscaping and brick paver patio. Quiet friendly neighborhood close to Randhurst Village and Prospect High School. This one won't last!
Property Specifics
| Single Family | |
| — | |
| Ranch | |
| 1956 | |
| None | |
| — | |
| No | |
| 0.48 |
| Cook | |
| — | |
| 0 / Not Applicable | |
| None | |
| Lake Michigan | |
| Public Sewer | |
| 10910617 | |
| 03273040090000 |
Nearby Schools
| NAME: | DISTRICT: | DISTANCE: | |
|---|---|---|---|
|
Grade School
Dryden Elementary School |
25 | — | |
|
Middle School
South Middle School |
25 | Not in DB | |
|
High School
Prospect High School |
214 | Not in DB | |
Property History
| DATE: | EVENT: | PRICE: | SOURCE: |
|---|---|---|---|
| 1 Apr, 2013 | Sold | $268,000 | MRED MLS |
| 1 Feb, 2013 | Under contract | $284,900 | MRED MLS |
| 1 Feb, 2013 | Listed for sale | $284,900 | MRED MLS |
| 18 Nov, 2014 | Sold | $289,900 | MRED MLS |
| 10 Oct, 2014 | Under contract | $294,500 | MRED MLS |
| 22 Sep, 2014 | Listed for sale | $294,500 | MRED MLS |
| 29 Jan, 2021 | Sold | $325,000 | MRED MLS |
| 8 Dec, 2020 | Under contract | $330,000 | MRED MLS |
| — | Last price change | $330,000 | MRED MLS |
| 19 Oct, 2020 | Listed for sale | $350,000 | MRED MLS |
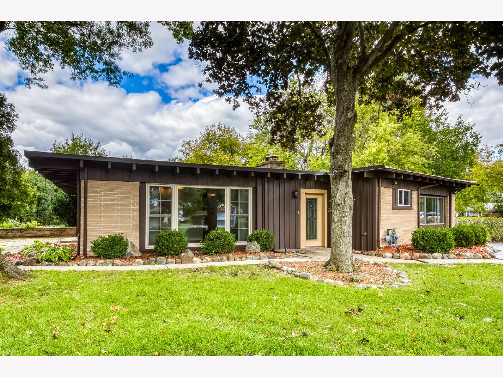
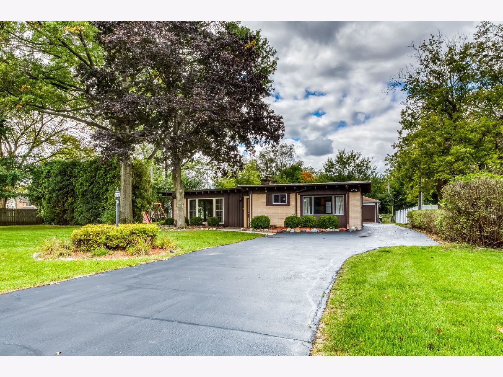
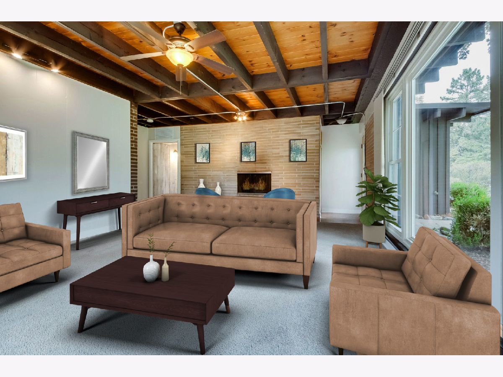
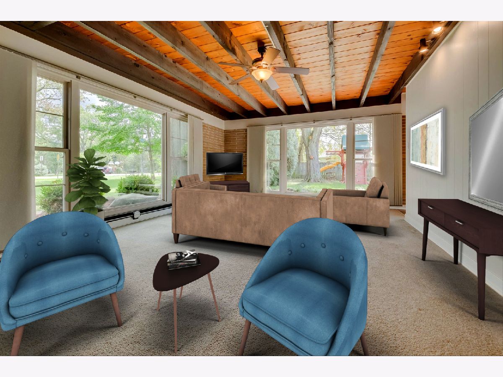
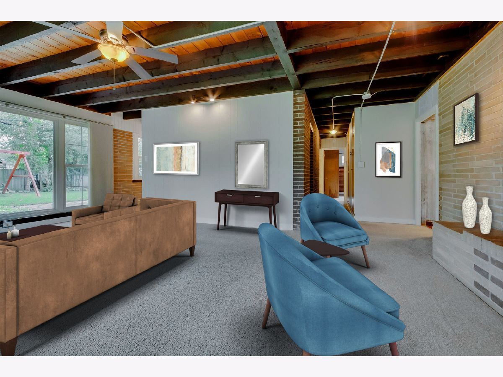
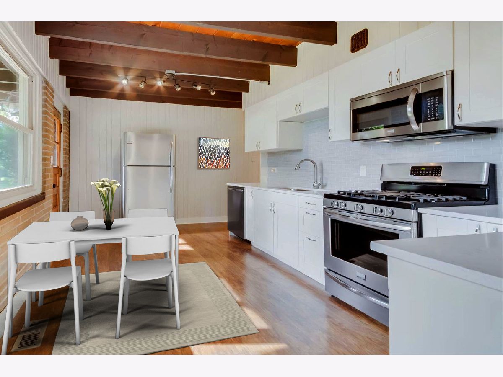
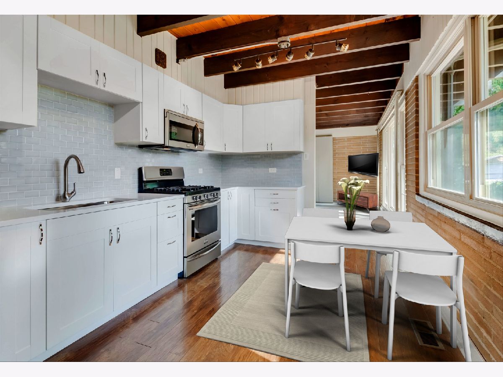
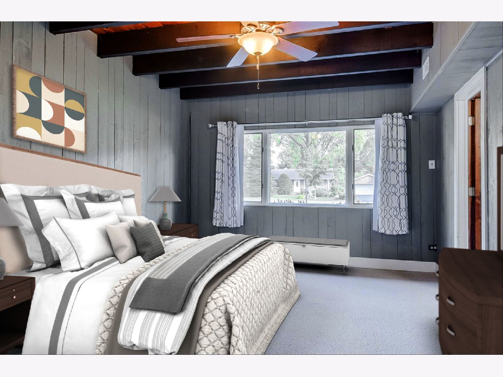
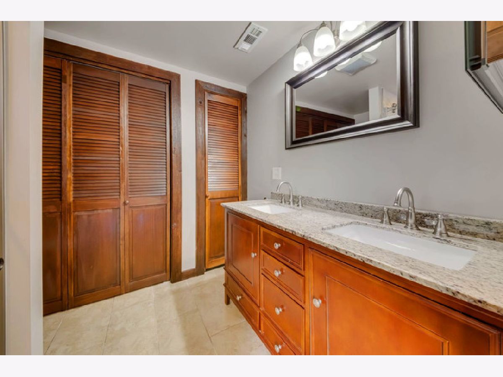
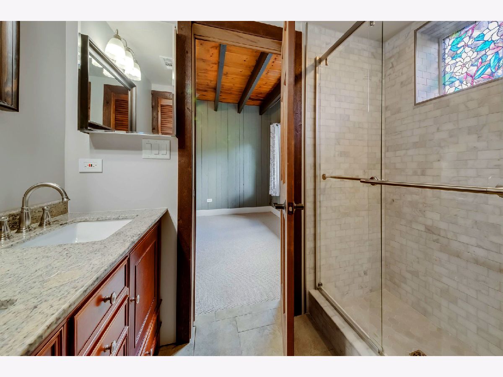
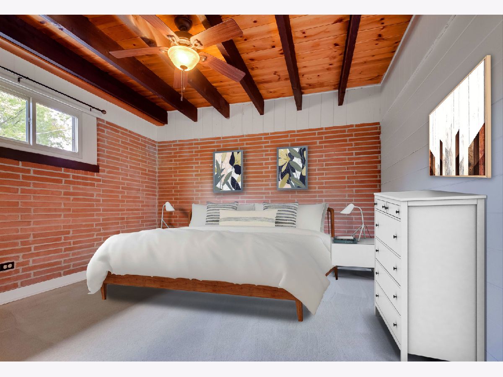
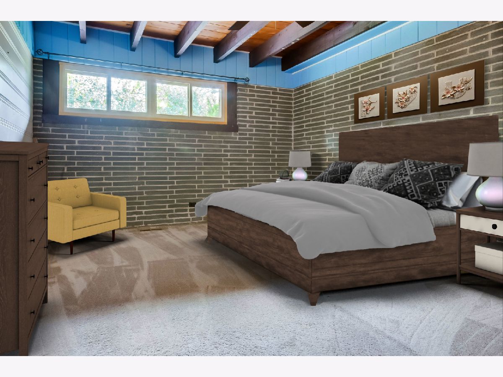
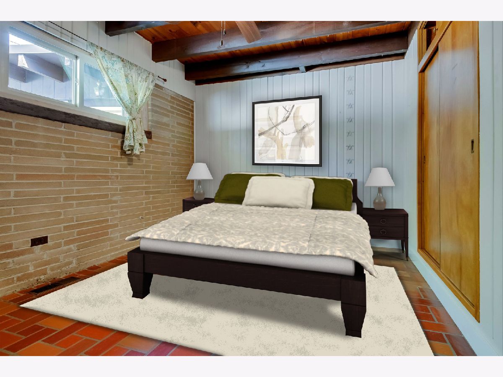
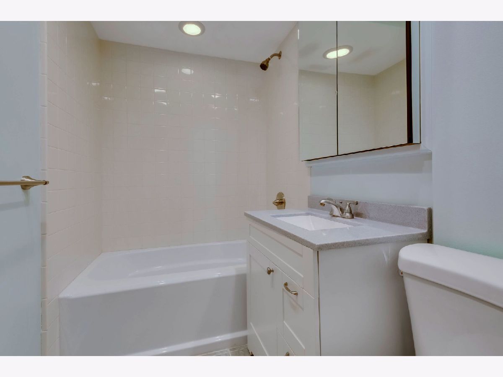
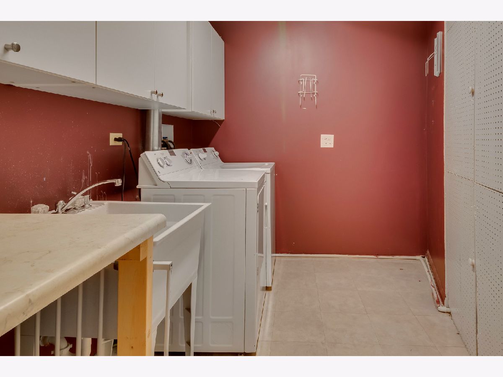
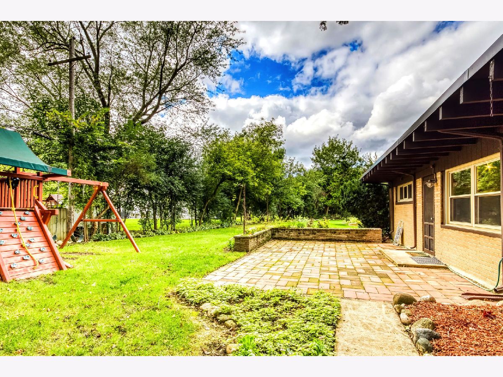
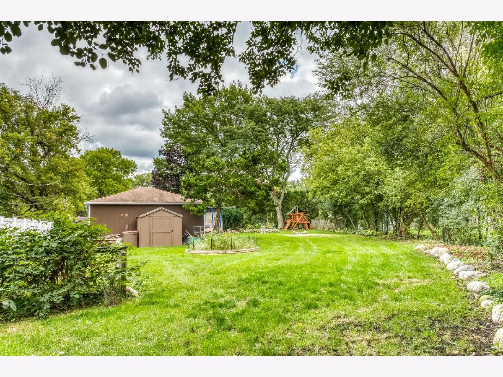
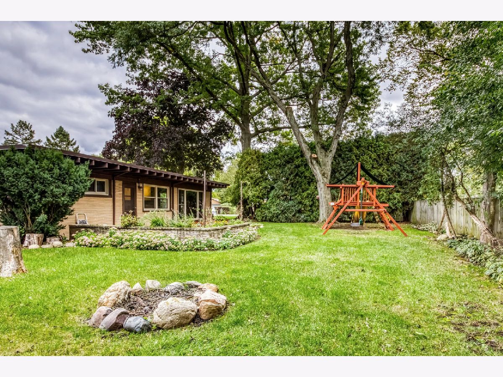
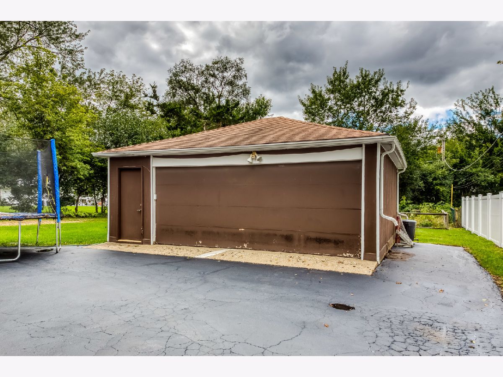
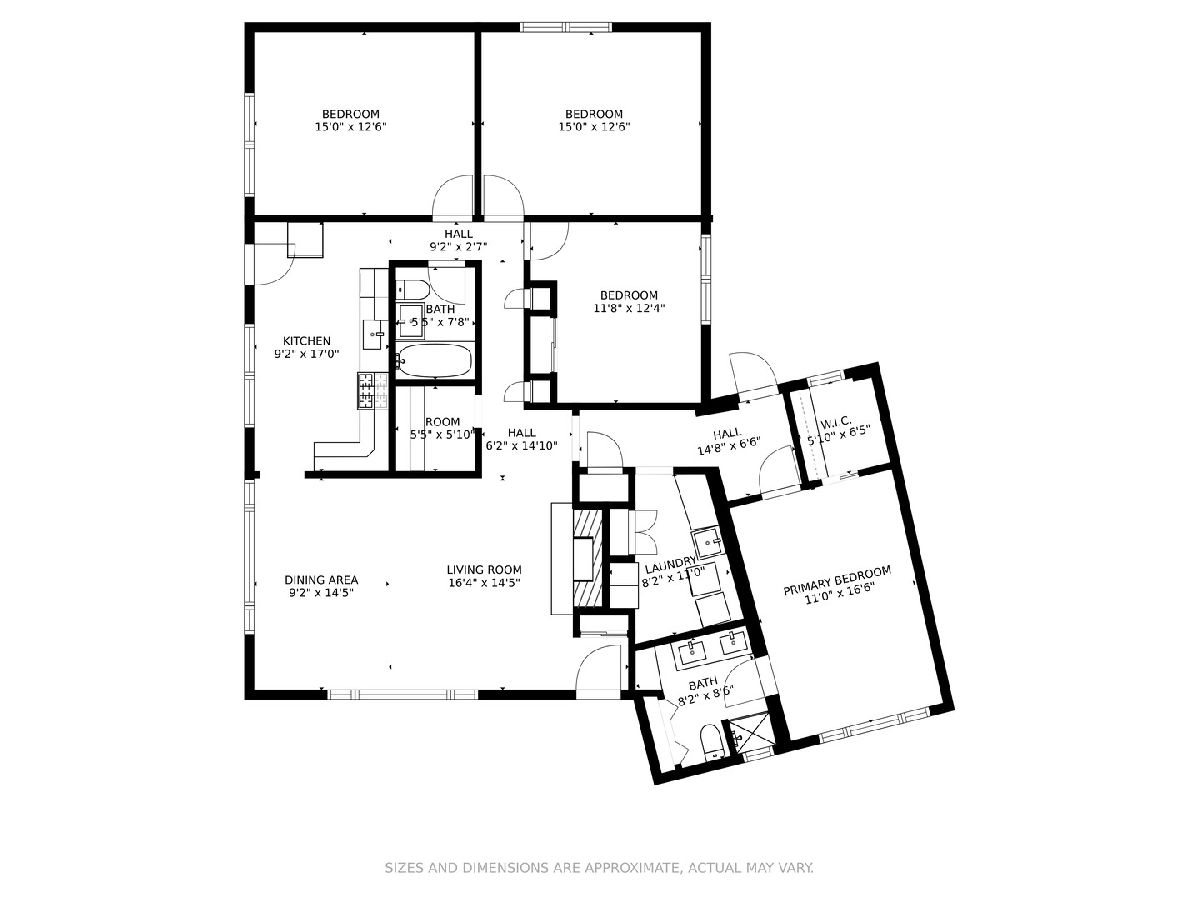
Room Specifics
Total Bedrooms: 4
Bedrooms Above Ground: 4
Bedrooms Below Ground: 0
Dimensions: —
Floor Type: Carpet
Dimensions: —
Floor Type: Carpet
Dimensions: —
Floor Type: Ceramic Tile
Full Bathrooms: 2
Bathroom Amenities: Separate Shower,Double Sink
Bathroom in Basement: 0
Rooms: Office,Walk In Closet
Basement Description: Slab
Other Specifics
| 2 | |
| Concrete Perimeter | |
| — | |
| Brick Paver Patio | |
| Irregular Lot,Park Adjacent,Wooded | |
| 172X108X267 | |
| — | |
| Full | |
| Walk-In Closet(s), Ceilings - 9 Foot, Beamed Ceilings | |
| Range, Microwave, Dishwasher, Refrigerator, Washer, Dryer, Disposal, Stainless Steel Appliance(s) | |
| Not in DB | |
| Park, Street Lights, Street Paved | |
| — | |
| — | |
| Wood Burning |
Tax History
| Year | Property Taxes |
|---|---|
| 2013 | $6,526 |
| 2014 | $7,147 |
| 2021 | $6,103 |
Contact Agent
Nearby Similar Homes
Nearby Sold Comparables
Contact Agent
Listing Provided By
Dream Town Realty







