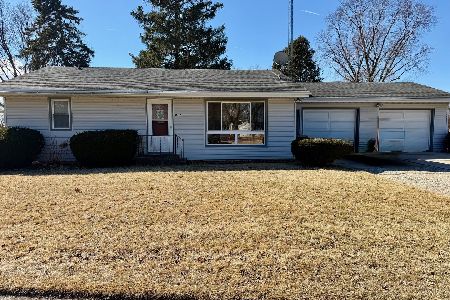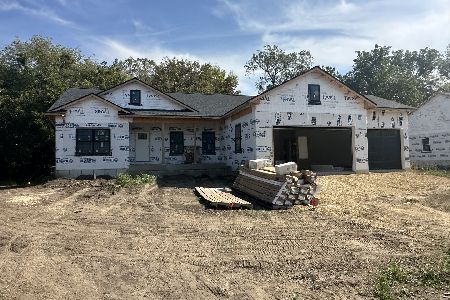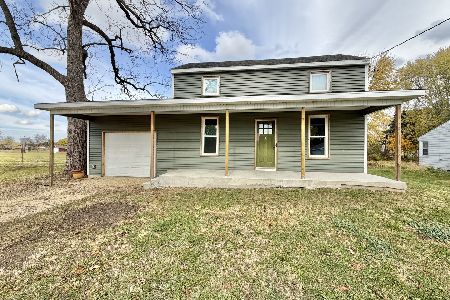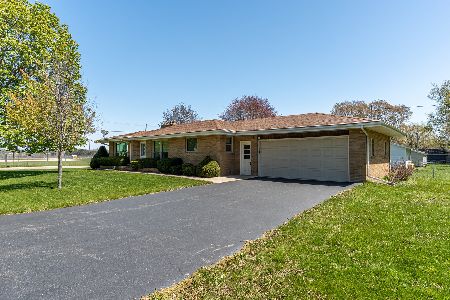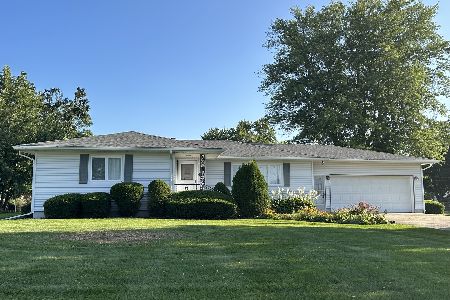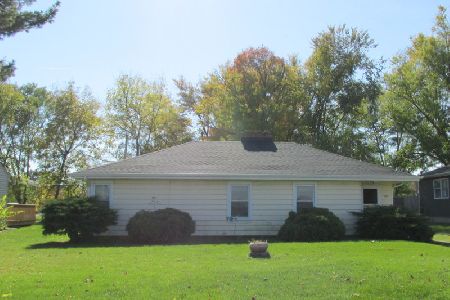1103 2nd Street, Byron, Illinois 61010
$255,000
|
Sold
|
|
| Status: | Closed |
| Sqft: | 2,130 |
| Cost/Sqft: | $122 |
| Beds: | 4 |
| Baths: | 4 |
| Year Built: | 1999 |
| Property Taxes: | $6,900 |
| Days On Market: | 2120 |
| Lot Size: | 0,58 |
Description
FALL IN LOVE! This lovely expansive home features hardwood floors through out. The first floor boasts a large living room with a vaulted ceiling, eat in area with a wall of windows adjacent to the stunning kitchen with stainless steel appliances & plenty of granite counter space. There is a formal dining room that double's as a great option for a craft room or office. A luxurious master on the main floor with a jacuzzi tub, water closet & over sized walk in closet. On the second floor you will find 3 generously sized bedrooms with built in desks and cabinets. An added bonus is the "bonus room" upstairs with great potential for a kids homework space or play space. Additional square footage in the lower level that was recently finished and tastefully decorated with a half bath, tons of storage & partial exposure. Furnace, AC & water heater have all been recently updated. Enjoy the soon to come warm weather from your deck overlooking the lovely yard with easy access to walking paths and parks. Excellent location!
Property Specifics
| Single Family | |
| — | |
| Traditional | |
| 1999 | |
| Full | |
| — | |
| No | |
| 0.58 |
| Ogle | |
| — | |
| — / Not Applicable | |
| None | |
| Public | |
| Public Sewer | |
| 10712473 | |
| 05311830060000 |
Property History
| DATE: | EVENT: | PRICE: | SOURCE: |
|---|---|---|---|
| 28 Jul, 2020 | Sold | $255,000 | MRED MLS |
| 1 Jun, 2020 | Under contract | $259,900 | MRED MLS |
| 11 May, 2020 | Listed for sale | $259,900 | MRED MLS |
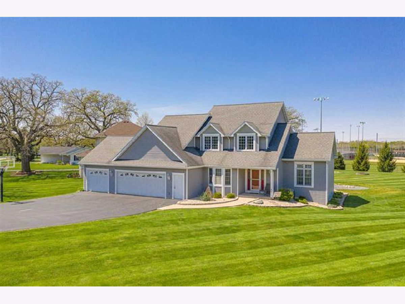
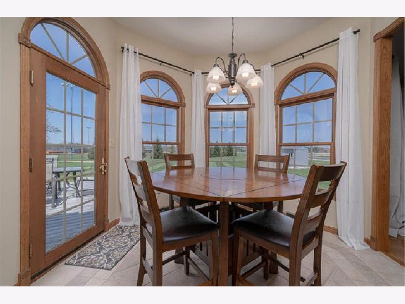
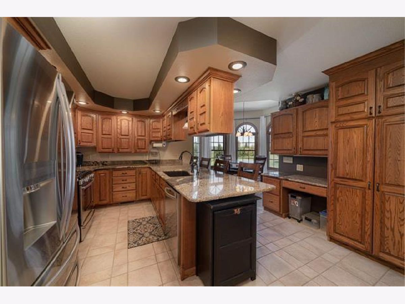
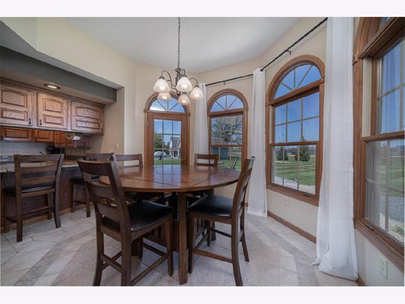
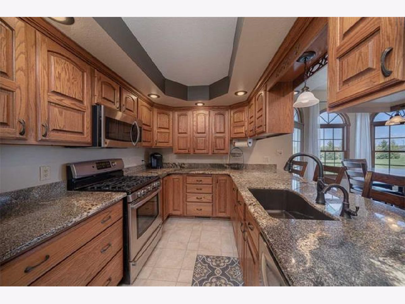
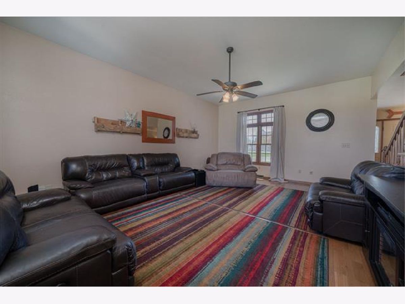
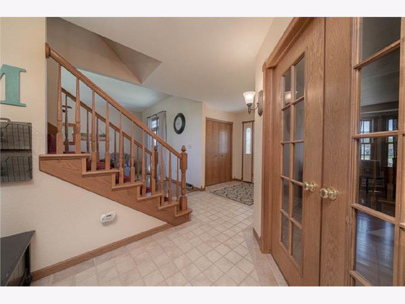
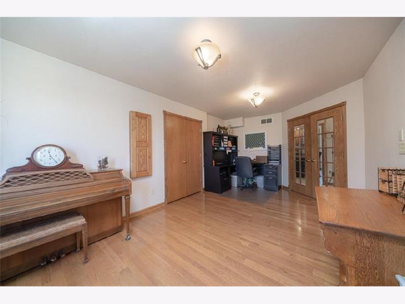
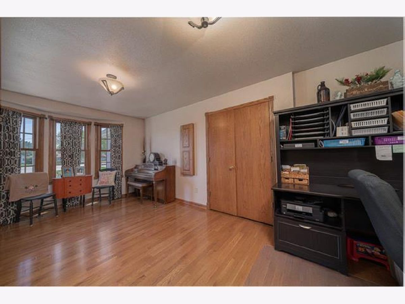
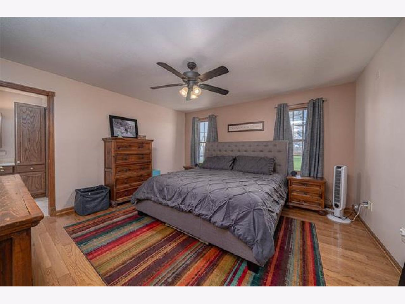
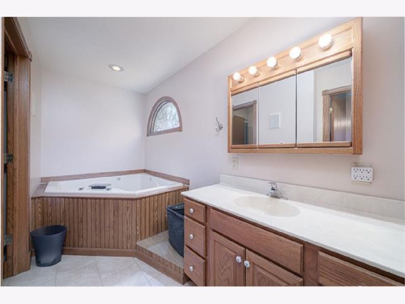
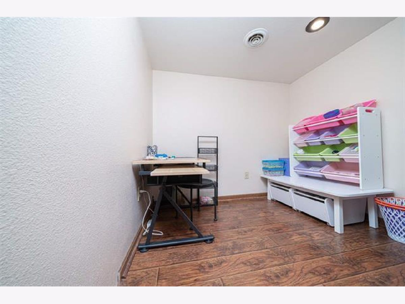
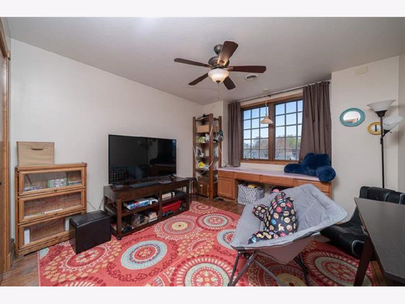
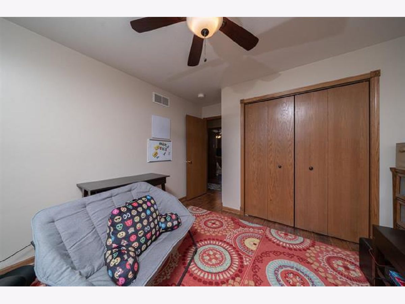
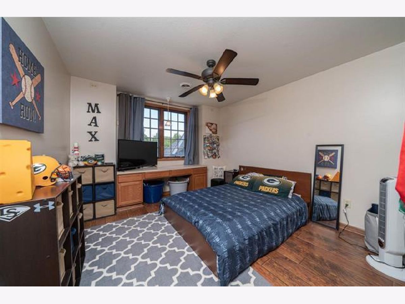
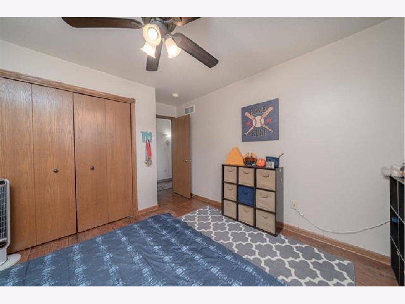
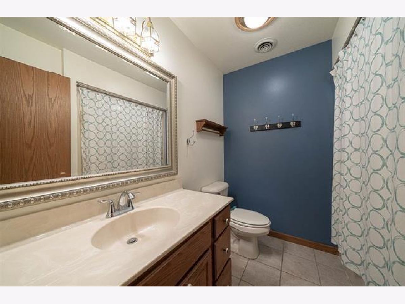
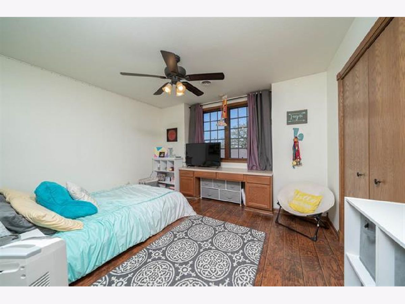
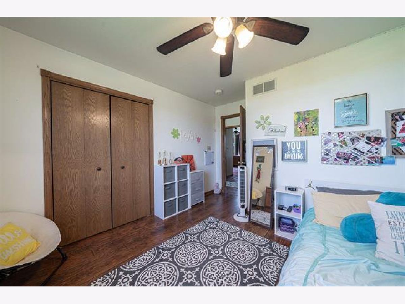
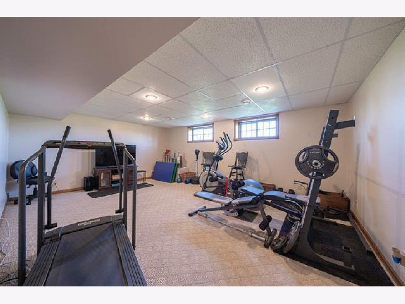
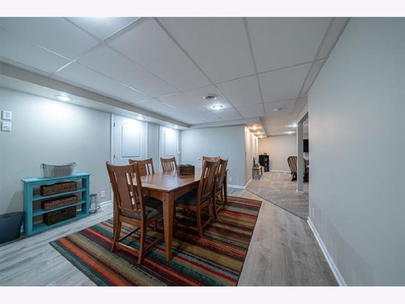
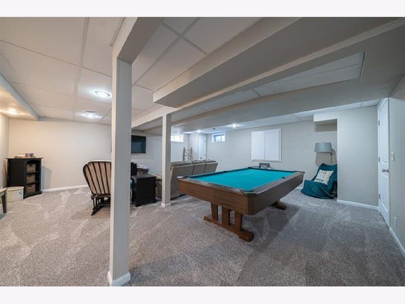
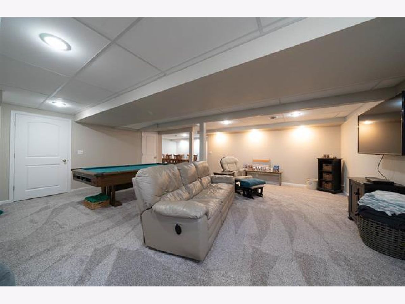
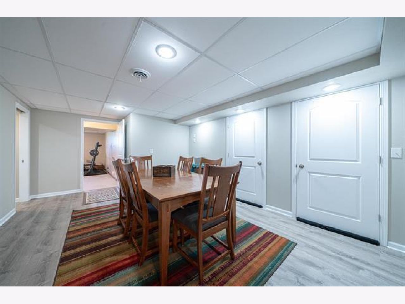
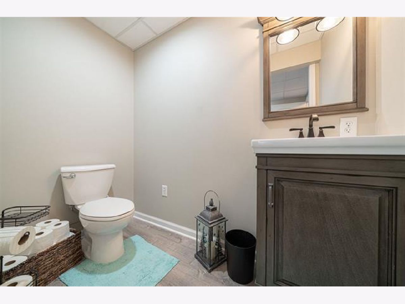
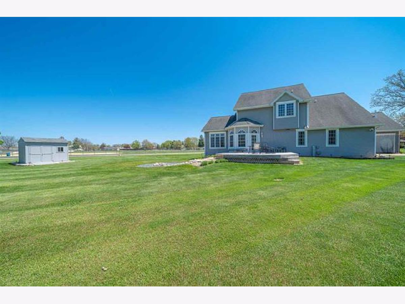
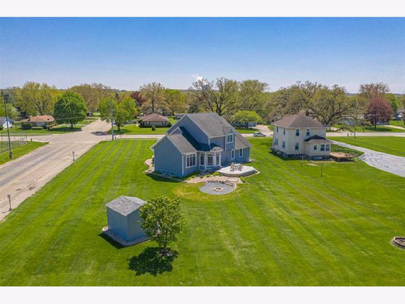
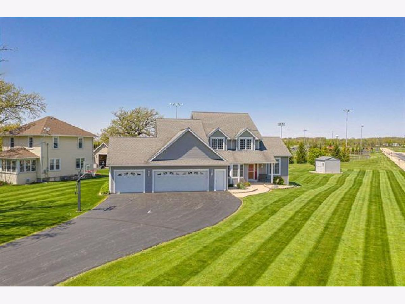
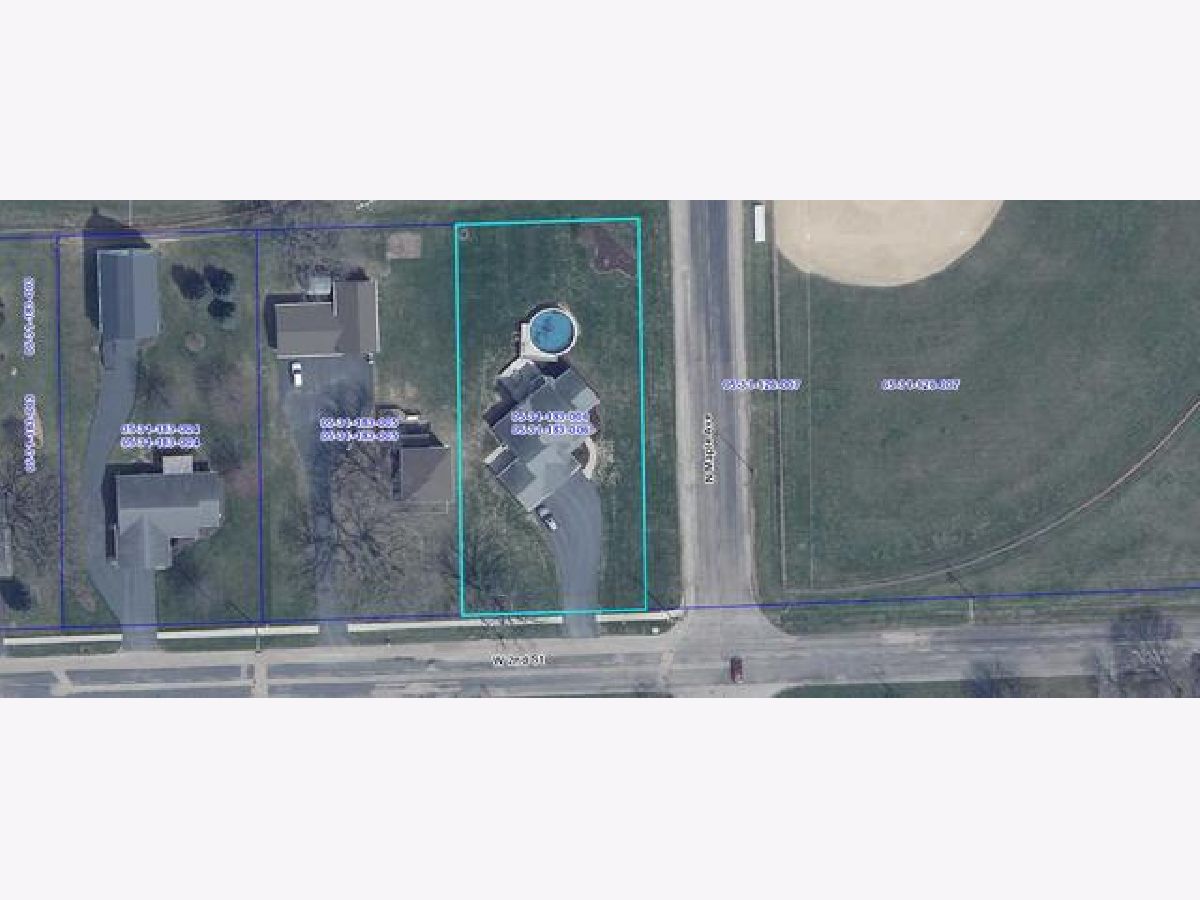
Room Specifics
Total Bedrooms: 4
Bedrooms Above Ground: 4
Bedrooms Below Ground: 0
Dimensions: —
Floor Type: —
Dimensions: —
Floor Type: —
Dimensions: —
Floor Type: —
Full Bathrooms: 4
Bathroom Amenities: —
Bathroom in Basement: 1
Rooms: Eating Area,Bonus Room,Recreation Room,Foyer,Walk In Closet
Basement Description: Finished
Other Specifics
| 3 | |
| Concrete Perimeter | |
| — | |
| Deck | |
| — | |
| 108X231.5 | |
| — | |
| Full | |
| — | |
| Range, Microwave, Dishwasher, Refrigerator, Washer, Dryer, Water Softener | |
| Not in DB | |
| — | |
| — | |
| — | |
| — |
Tax History
| Year | Property Taxes |
|---|---|
| 2020 | $6,900 |
Contact Agent
Nearby Similar Homes
Contact Agent
Listing Provided By
RE/MAX of Rock Valley

