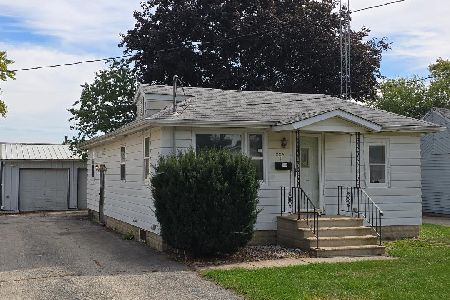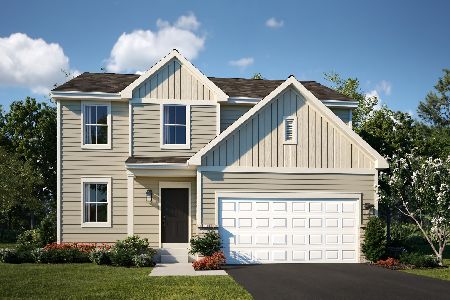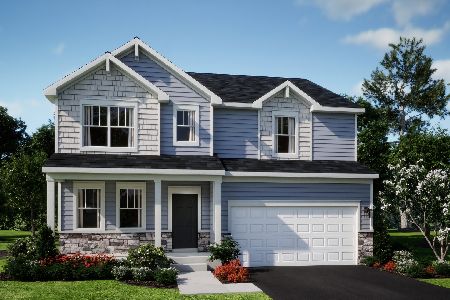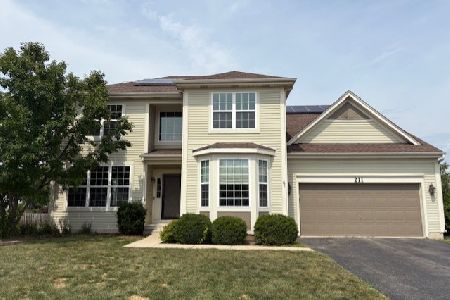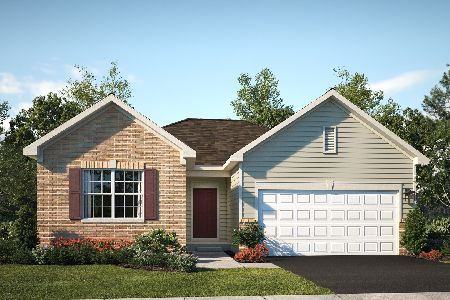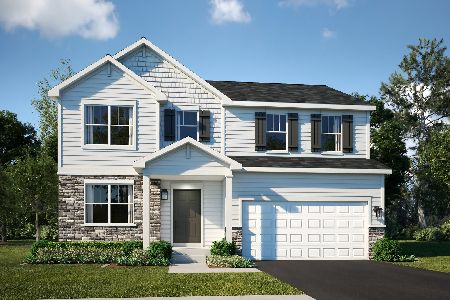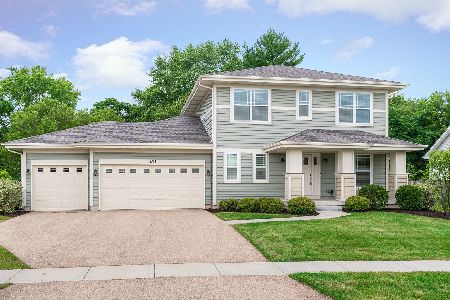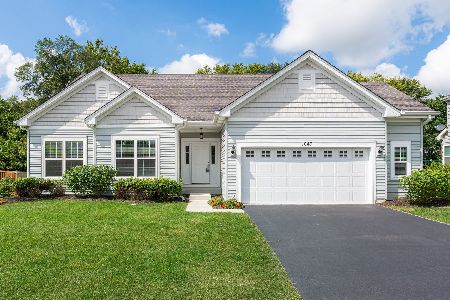1103 Bailey Road, Sycamore, Illinois 60178
$273,000
|
Sold
|
|
| Status: | Closed |
| Sqft: | 2,053 |
| Cost/Sqft: | $134 |
| Beds: | 3 |
| Baths: | 3 |
| Year Built: | 2018 |
| Property Taxes: | $2,058 |
| Days On Market: | 2096 |
| Lot Size: | 0,28 |
Description
This 2 year new Augusta model features 3 Bedrooms, 2.5 Baths, 2 Car Garage and basement. Enter into the two story foyer featuring wide plank hardwood floors and leading to the formal dining and den/playroom. Kitchen showcases granite counter tops, 42" espresso cabinets, breakfast bar, SS appliances, pantry, and upgraded breakfast nook extension. Family room also boasts wide plank hardwood floors and leads into the breakfast nook with sliding glass doors leading to the over sized backyard with privacy fences on three sides. 1st floor laundry with washer and dryer included and 1/2 bath complete the main floor. Master bedroom showcases walk-in closet, and private master bath suite with soaking tub, double sinks and tile surround shower. Two additional bedrooms and full bath complete the upstairs. Unfinished basement includes energy code insulation and studs already in place, rough-in for a full bath and egress window ready for your finishing touches.
Property Specifics
| Single Family | |
| — | |
| Contemporary | |
| 2018 | |
| Full | |
| AUGUSTA | |
| No | |
| 0.28 |
| De Kalb | |
| Reston Ponds | |
| 369 / Annual | |
| None | |
| Public | |
| Public Sewer | |
| 10691464 | |
| 0905254015 |
Property History
| DATE: | EVENT: | PRICE: | SOURCE: |
|---|---|---|---|
| 21 Aug, 2018 | Listed for sale | $0 | MRED MLS |
| 26 Jun, 2020 | Sold | $273,000 | MRED MLS |
| 28 May, 2020 | Under contract | $274,900 | MRED MLS |
| — | Last price change | $280,000 | MRED MLS |
| 16 Apr, 2020 | Listed for sale | $280,000 | MRED MLS |
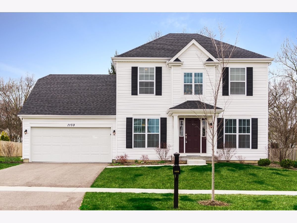
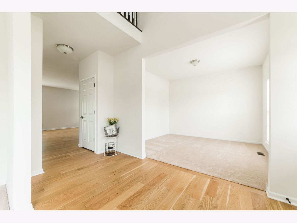
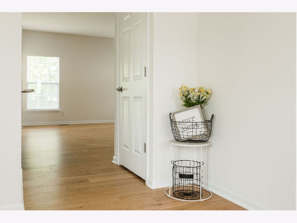
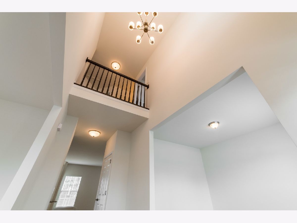
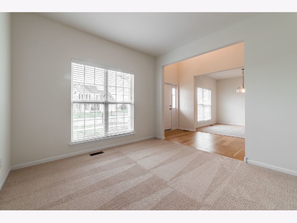
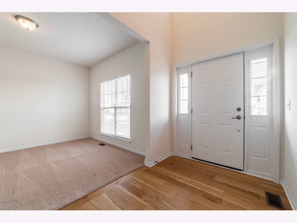
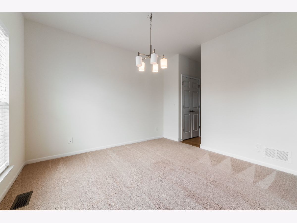
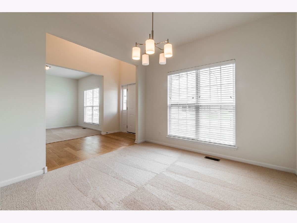
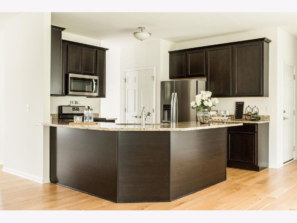
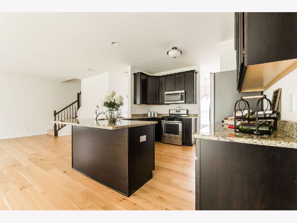
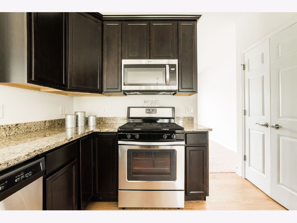
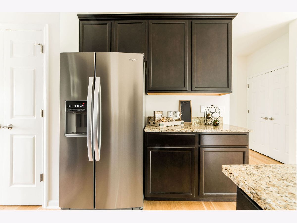
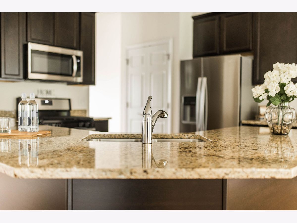
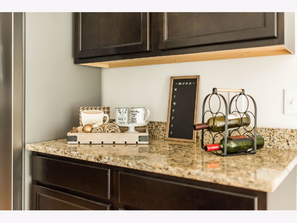
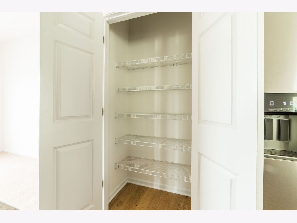
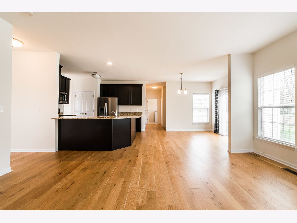
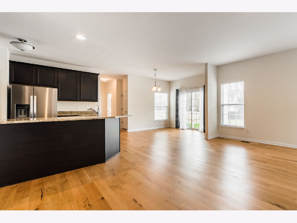
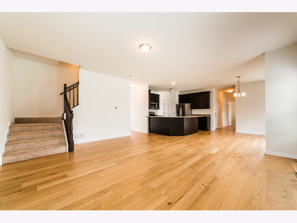
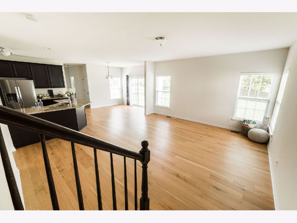
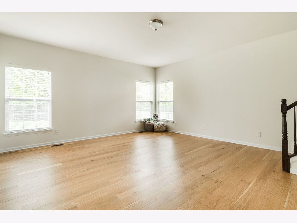
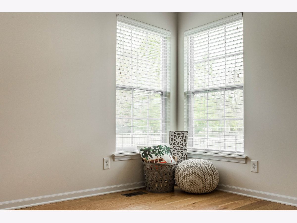
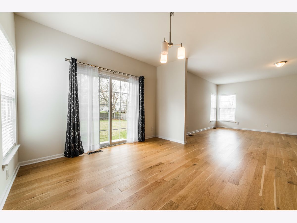
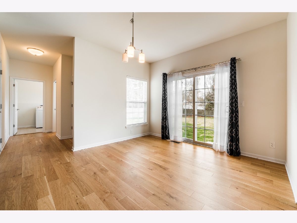
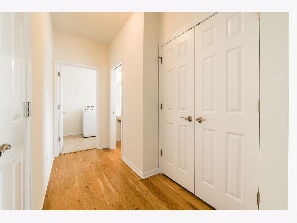
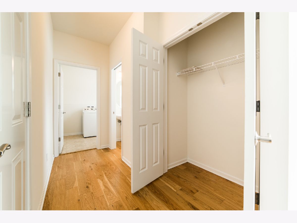
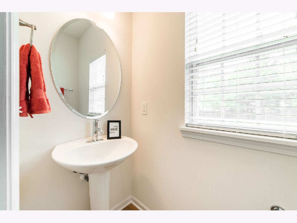
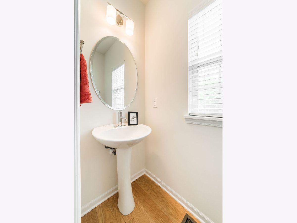
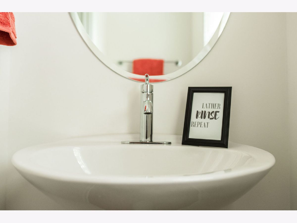
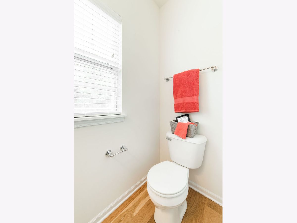
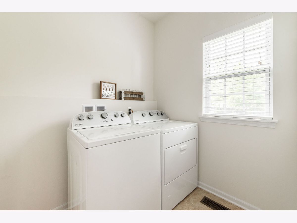
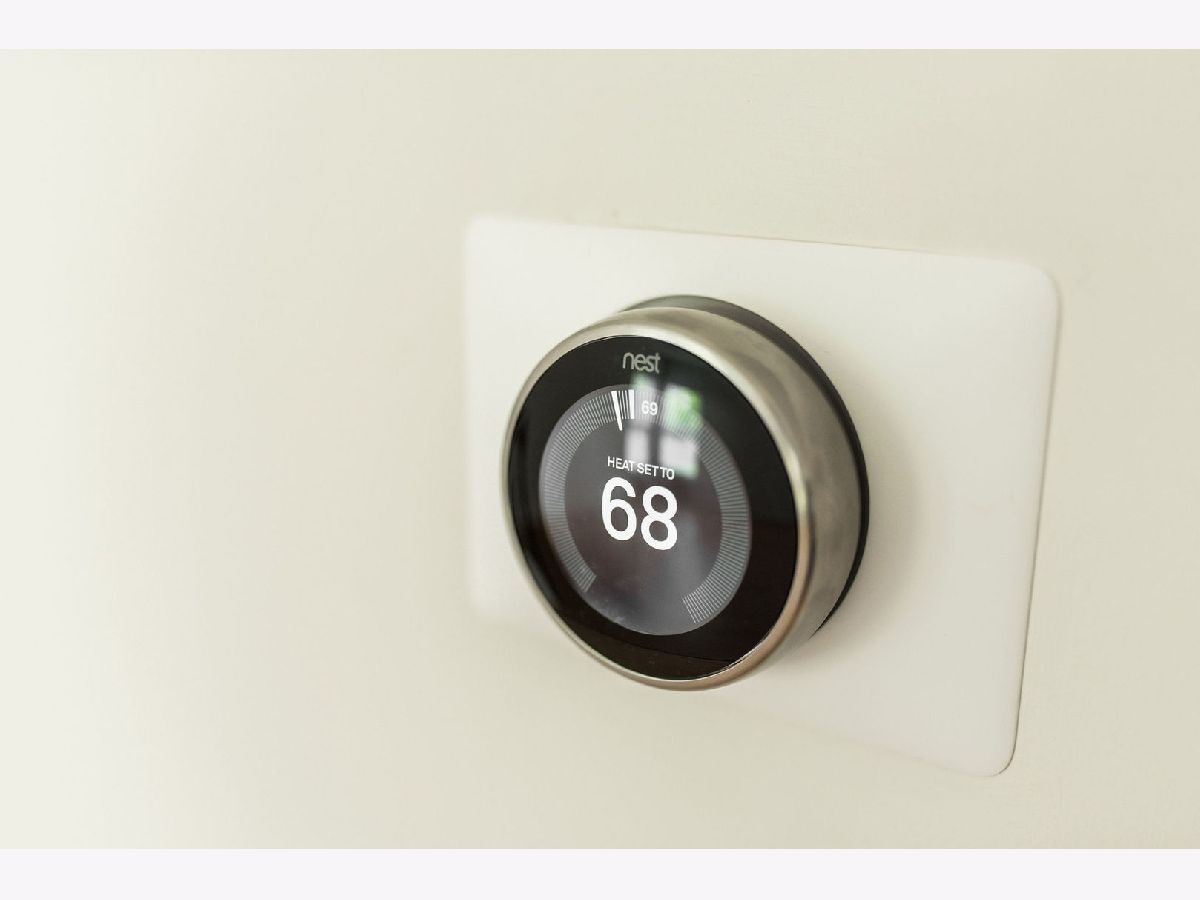
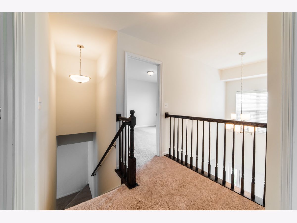
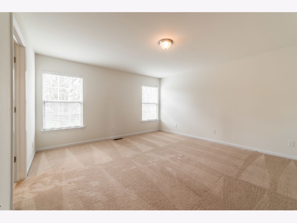
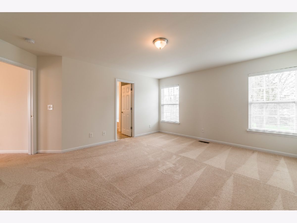
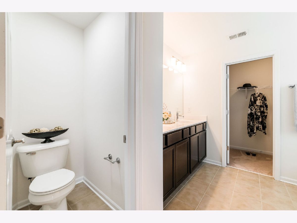
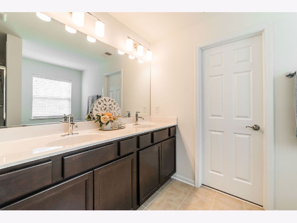
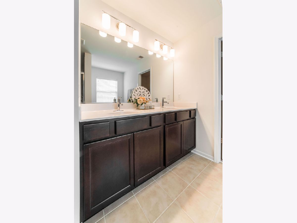
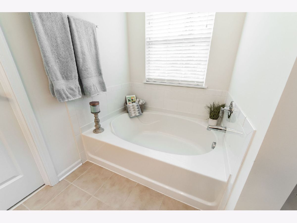
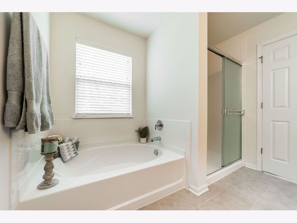
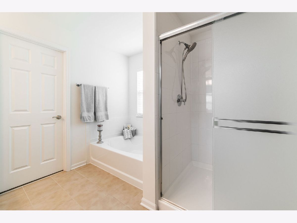
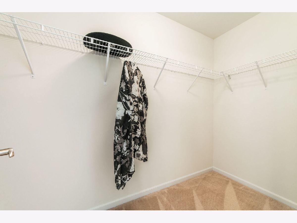
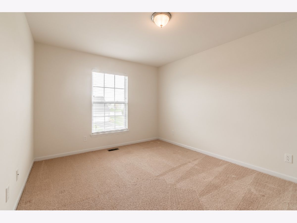
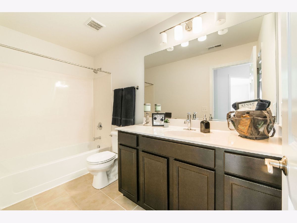
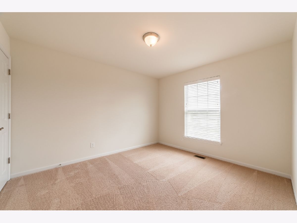
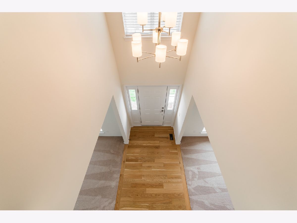
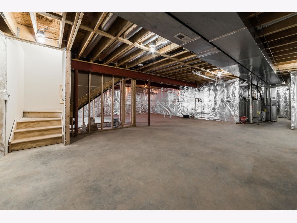
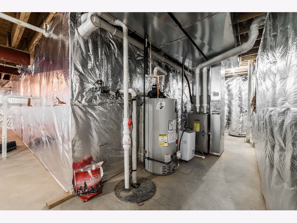
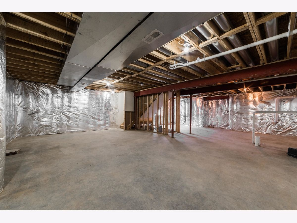
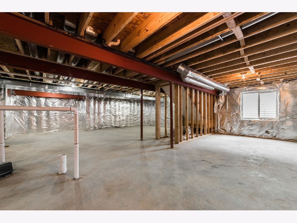
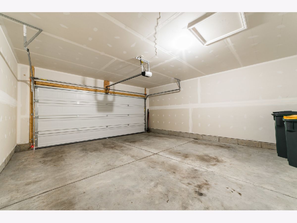
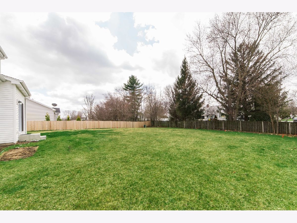
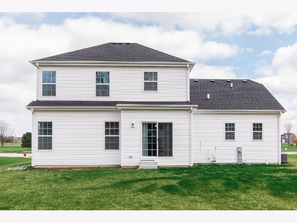
Room Specifics
Total Bedrooms: 3
Bedrooms Above Ground: 3
Bedrooms Below Ground: 0
Dimensions: —
Floor Type: Carpet
Dimensions: —
Floor Type: Carpet
Full Bathrooms: 3
Bathroom Amenities: Separate Shower,Double Sink,Soaking Tub
Bathroom in Basement: 0
Rooms: Eating Area,Den
Basement Description: Unfinished,Bathroom Rough-In,Egress Window
Other Specifics
| 2 | |
| Concrete Perimeter | |
| Asphalt | |
| Storms/Screens | |
| Mature Trees | |
| 85 X 145 | |
| — | |
| Full | |
| Hardwood Floors, First Floor Laundry, Walk-In Closet(s) | |
| Range, Microwave, Dishwasher, Refrigerator, Washer, Dryer, Disposal | |
| Not in DB | |
| Park, Lake, Curbs, Sidewalks | |
| — | |
| — | |
| — |
Tax History
| Year | Property Taxes |
|---|---|
| 2020 | $2,058 |
Contact Agent
Nearby Similar Homes
Nearby Sold Comparables
Contact Agent
Listing Provided By
Hometown Realty Group

