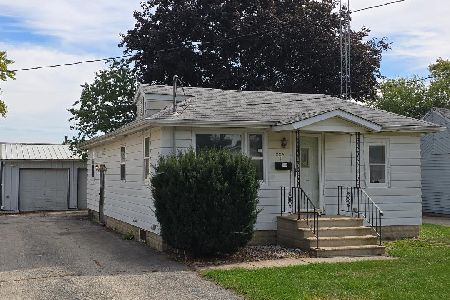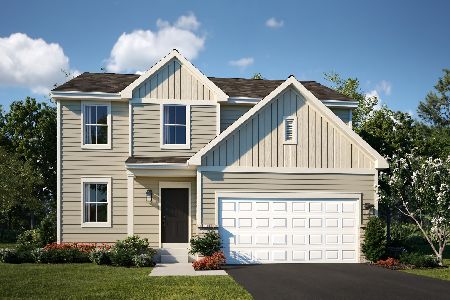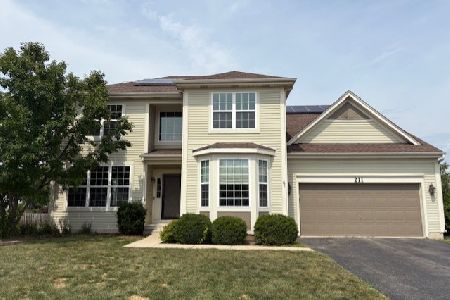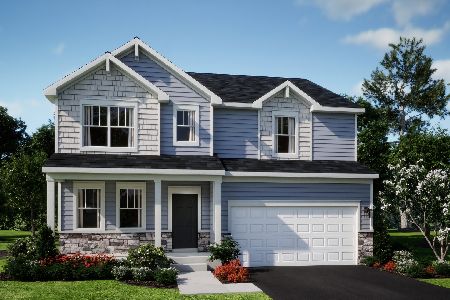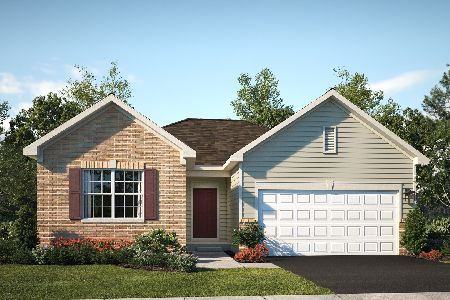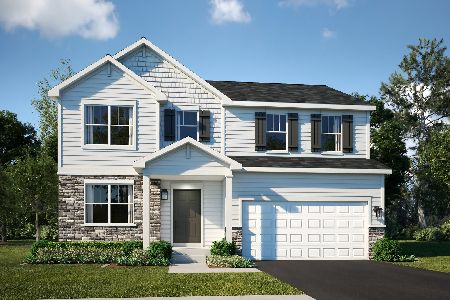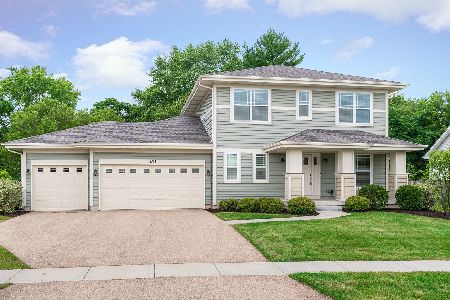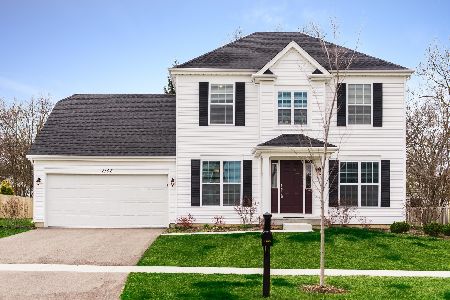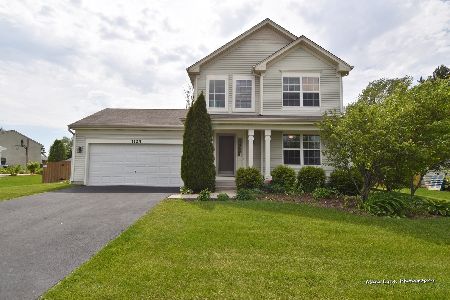1111 Bailey Road, Sycamore, Illinois 60178
$261,000
|
Sold
|
|
| Status: | Closed |
| Sqft: | 1,694 |
| Cost/Sqft: | $159 |
| Beds: | 3 |
| Baths: | 2 |
| Year Built: | 2017 |
| Property Taxes: | $7,859 |
| Days On Market: | 2441 |
| Lot Size: | 0,27 |
Description
Like new Castleton I ranch with open floor plan. This 1697 sq. ft. home features 3 bedrooms, 2 baths and 2 car garage. This 2 year old home is packed full of popular upgrades and features. Kitchen boasts 42" white kitchen cabinets, granite counters, breakfast bar, pantry closet, SS appliances and hardwood floors. Living room is vaulted and showcases granite surround gas fireplace, hardwood floors and is open to the kitchen and eating area. Master bedroom features tray ceiling, WIC and private master bath suite with double sinks and walk-in shower. Two additional bedrooms and full bath located on opposite side of the house with this split floor plan. First floor laundry with washer/dryer included. Full basement with studded with insulation, a full bath rough-in and egress window is awaiting your finishing touches. Private and spacious back yard makes this home a keeper! Located in the Reston Ponds subdivision and walking distance to historic downtown Sycamore.
Property Specifics
| Single Family | |
| — | |
| Ranch | |
| 2017 | |
| Full | |
| CASTLETON I | |
| No | |
| 0.27 |
| De Kalb | |
| Reston Ponds | |
| 369 / Annual | |
| Insurance,Other | |
| Public | |
| Public Sewer | |
| 10372019 | |
| 0905254016 |
Property History
| DATE: | EVENT: | PRICE: | SOURCE: |
|---|---|---|---|
| 23 Feb, 2018 | Under contract | $0 | MRED MLS |
| 18 Oct, 2017 | Listed for sale | $0 | MRED MLS |
| 12 Jul, 2019 | Sold | $261,000 | MRED MLS |
| 20 May, 2019 | Under contract | $269,000 | MRED MLS |
| 7 May, 2019 | Listed for sale | $269,000 | MRED MLS |
Room Specifics
Total Bedrooms: 3
Bedrooms Above Ground: 3
Bedrooms Below Ground: 0
Dimensions: —
Floor Type: Hardwood
Dimensions: —
Floor Type: Carpet
Full Bathrooms: 2
Bathroom Amenities: Separate Shower,Double Sink
Bathroom in Basement: 0
Rooms: Eating Area
Basement Description: Unfinished,Bathroom Rough-In,Egress Window
Other Specifics
| 2 | |
| Concrete Perimeter | |
| Asphalt | |
| Porch | |
| — | |
| 82 X 145 X 82 X 145 | |
| — | |
| Full | |
| Hardwood Floors, First Floor Bedroom, First Floor Laundry | |
| Range, Microwave, Dishwasher, Refrigerator, Washer, Dryer, Stainless Steel Appliance(s) | |
| Not in DB | |
| Sidewalks, Street Lights, Street Paved | |
| — | |
| — | |
| Gas Log, Gas Starter, Heatilator |
Tax History
| Year | Property Taxes |
|---|---|
| 2019 | $7,859 |
Contact Agent
Nearby Similar Homes
Nearby Sold Comparables
Contact Agent
Listing Provided By
Hometown Realty Group

