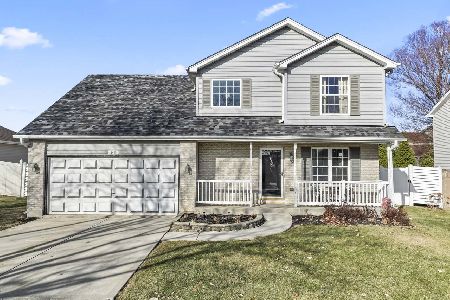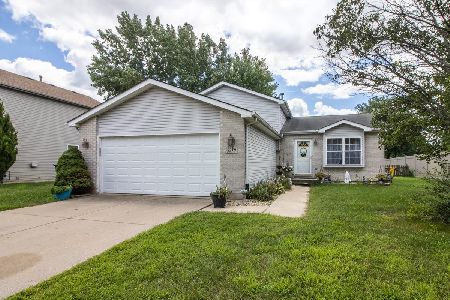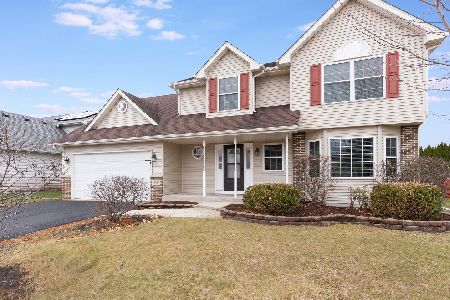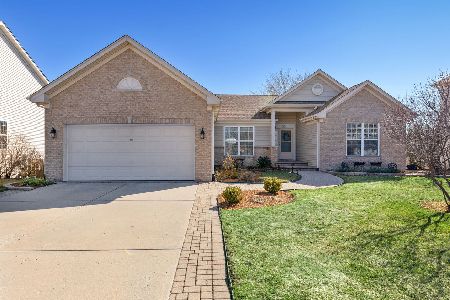1103 Bayside Lane, Shorewood, Illinois 60404
$240,000
|
Sold
|
|
| Status: | Closed |
| Sqft: | 2,600 |
| Cost/Sqft: | $99 |
| Beds: | 3 |
| Baths: | 3 |
| Year Built: | 2007 |
| Property Taxes: | $5,914 |
| Days On Market: | 5379 |
| Lot Size: | 0,00 |
Description
PROFESSIONALLY DECORATED 4BR 2.1 BATH 2-STORY IS DROP DEAD GORGEOUS. GLEAMING HARDWOOD FLOORING LEADS TO SUN TRENCHED EAT-IN KITCHEN, UPGRADED APPLIANCES, PANTRY & PLENTY OF CABINETS. SLIDING DOORS OVERLOOKING DECK AND PAVERS PATIO, DON'T FORGET THE POND VIEW. MASTER-SUITE IS AWESOME. FINISHED LOFT AREA BEING USED AS PLAYROOM AND OFFICE. FINISHED LOOKOUT BASEMENT W/ 4TH BEDROOM & PLENTY STORAGE! WON'T BE DISAPPOINTED
Property Specifics
| Single Family | |
| — | |
| — | |
| 2007 | |
| — | |
| — | |
| Yes | |
| 0 |
| Will | |
| Edgewater | |
| 0 / Not Applicable | |
| — | |
| — | |
| — | |
| 07793459 | |
| 0506043050070000 |
Property History
| DATE: | EVENT: | PRICE: | SOURCE: |
|---|---|---|---|
| 26 Jan, 2012 | Sold | $240,000 | MRED MLS |
| 26 Nov, 2011 | Under contract | $258,000 | MRED MLS |
| — | Last price change | $264,900 | MRED MLS |
| 29 Apr, 2011 | Listed for sale | $264,900 | MRED MLS |
| 31 Dec, 2025 | Under contract | $425,000 | MRED MLS |
| — | Last price change | $429,900 | MRED MLS |
| 3 Dec, 2025 | Listed for sale | $429,900 | MRED MLS |
Room Specifics
Total Bedrooms: 4
Bedrooms Above Ground: 3
Bedrooms Below Ground: 1
Dimensions: —
Floor Type: —
Dimensions: —
Floor Type: —
Dimensions: —
Floor Type: —
Full Bathrooms: 3
Bathroom Amenities: Whirlpool,Separate Shower
Bathroom in Basement: 0
Rooms: —
Basement Description: Finished
Other Specifics
| 2 | |
| — | |
| Concrete | |
| — | |
| — | |
| 75X135 | |
| — | |
| — | |
| — | |
| — | |
| Not in DB | |
| — | |
| — | |
| — | |
| — |
Tax History
| Year | Property Taxes |
|---|---|
| 2012 | $5,914 |
| 2025 | $10,000 |
Contact Agent
Nearby Similar Homes
Nearby Sold Comparables
Contact Agent
Listing Provided By
RE/MAX 10 in the Park










