1103 Birch Lane, Western Springs, Illinois 60558
$940,000
|
Sold
|
|
| Status: | Closed |
| Sqft: | 2,035 |
| Cost/Sqft: | $456 |
| Beds: | 4 |
| Baths: | 4 |
| Year Built: | 1964 |
| Property Taxes: | $11,231 |
| Days On Market: | 373 |
| Lot Size: | 0,26 |
Description
Welcome to this stunning, recently renovated Ridgewood home with gorgeous curb appeal and a magazine-worthy interior! It features new and refinished blond oak hardwood floors, recessed lighting, generous base molding, designer light fixtures and new windows throughout! The living room has a beautiful wood-burning fireplace with wall-to-wall raised hearth and sliding glass door to the backyard. The formal dining room features a Mid-Century inspired chandelier and views of the tree-lined street. The gorgeous kitchen has white shaker cabinetry, quartz countertop/backsplash with gray veining and waterfall edge, stainless steel Bosch and Sub-Zero appliances and a separate breakfast area. The first floor also has a fully updated powder room. Upstairs there are four bedrooms - including a primary suite with two walk-in closets and a private bath with walk-in shower. The elegant hall bath features a large walk-in shower, free standing soaking tub, double floating vanity with two raised sinks and two circular mirrors with motion sensor backlights. The living space continues in the finished basement with a playroom, rec room, laundry room, utility/storage room and third full bathroom. Outside you'll find a fully fenced backyard with large concrete patio, free-standing shed, charming covered front porch, concrete driveway, attached 2 car garage and beautiful landscaping with mature trees, shrubs and flowering perennials. All of this plus easy access to shopping, restaurants, nearby Ridgewood Park and highly ranked area schools - including Highlands Elementary and Middle Schools and Lyons Township HS!
Property Specifics
| Single Family | |
| — | |
| — | |
| 1964 | |
| — | |
| TRADITIONAL | |
| No | |
| 0.26 |
| Cook | |
| Ridgewood | |
| 0 / Not Applicable | |
| — | |
| — | |
| — | |
| 12270828 | |
| 18182020140000 |
Nearby Schools
| NAME: | DISTRICT: | DISTANCE: | |
|---|---|---|---|
|
Grade School
Highlands Elementary School |
106 | — | |
|
Middle School
Highlands Middle School |
106 | Not in DB | |
|
High School
Lyons Twp High School |
204 | Not in DB | |
Property History
| DATE: | EVENT: | PRICE: | SOURCE: |
|---|---|---|---|
| 15 Dec, 2023 | Sold | $577,000 | MRED MLS |
| 25 Nov, 2023 | Under contract | $570,000 | MRED MLS |
| 24 Nov, 2023 | Listed for sale | $570,000 | MRED MLS |
| 28 Feb, 2025 | Sold | $940,000 | MRED MLS |
| 4 Feb, 2025 | Under contract | $927,000 | MRED MLS |
| 22 Jan, 2025 | Listed for sale | $927,000 | MRED MLS |
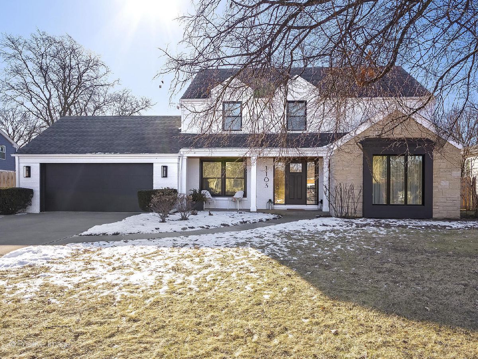
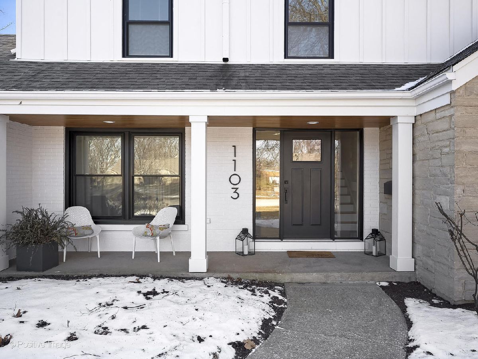
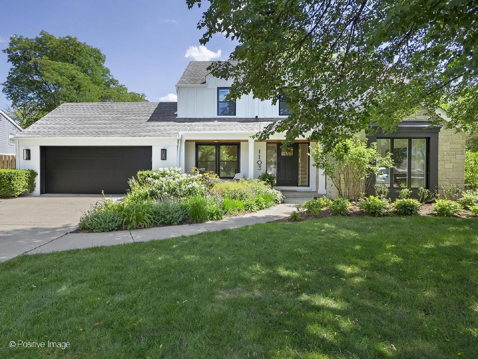
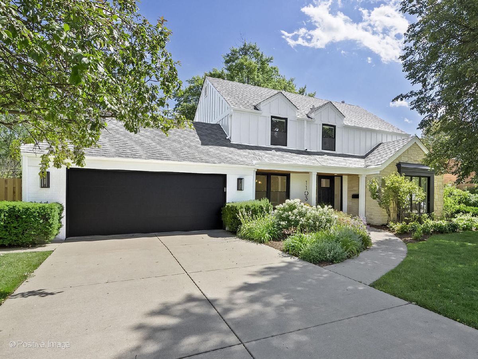
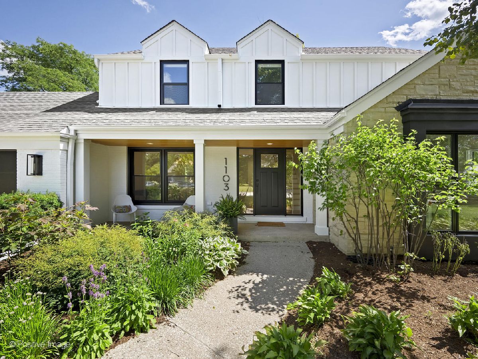
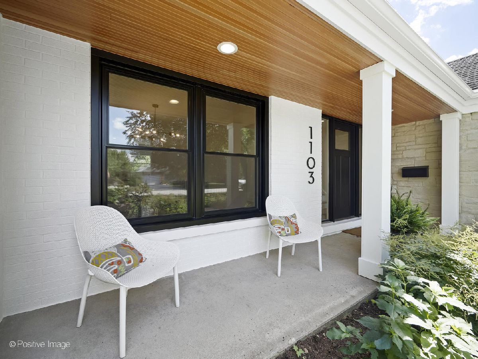

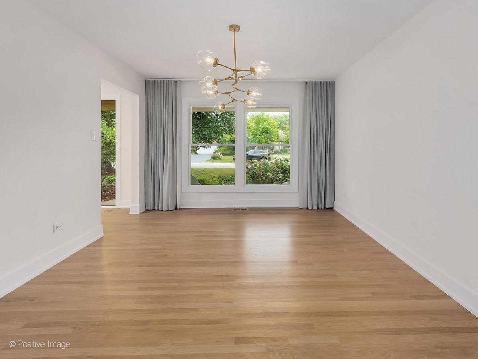

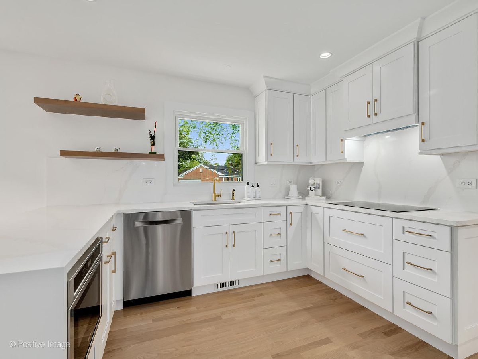
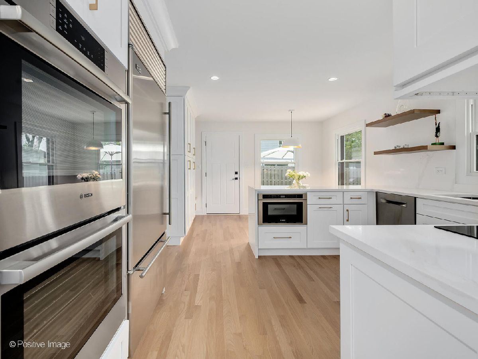
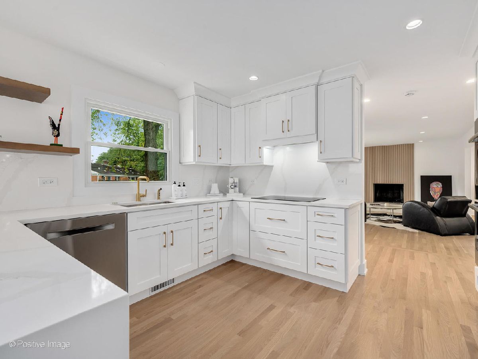
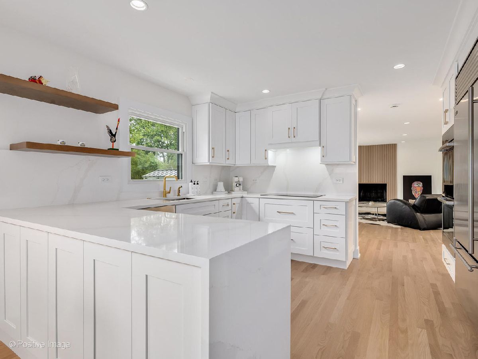

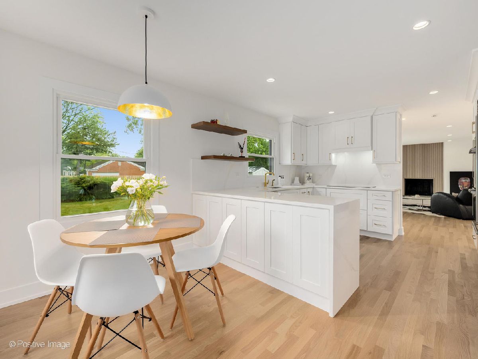

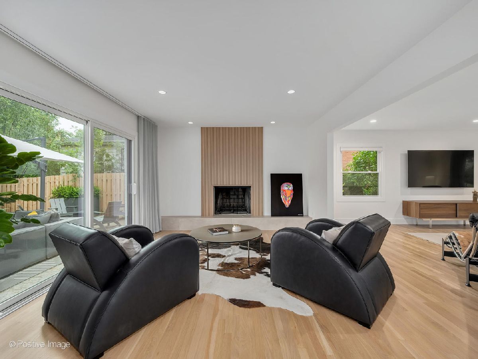



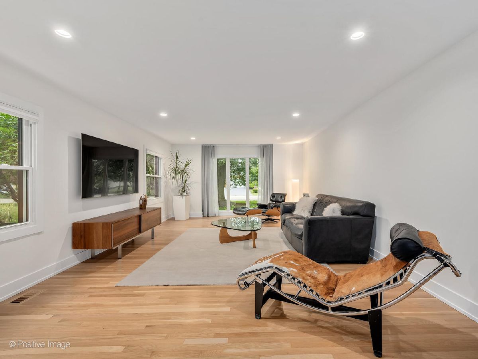

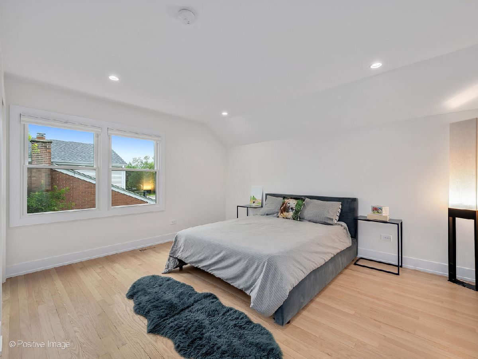




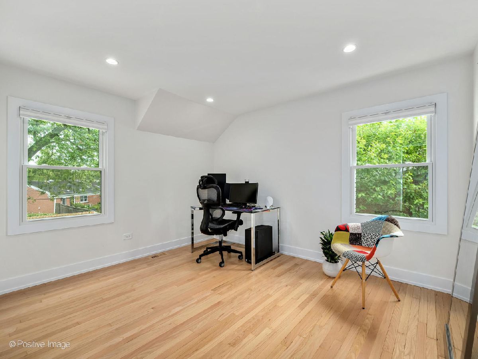


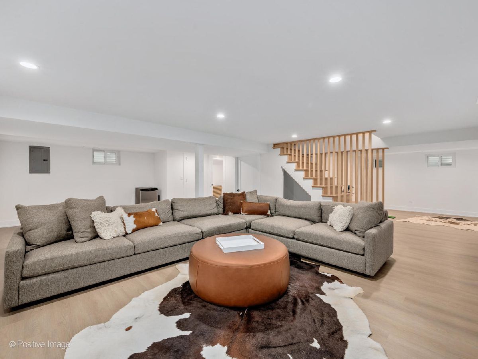



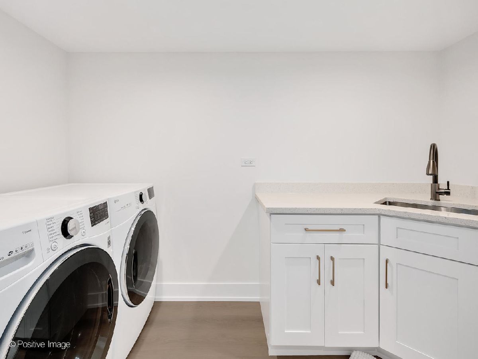





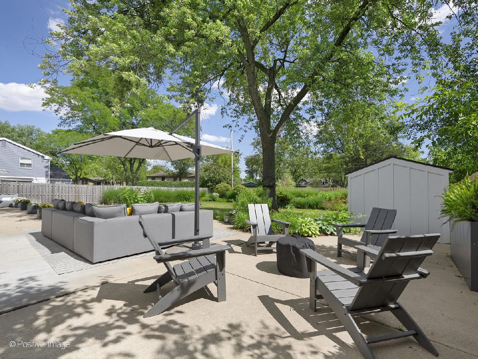
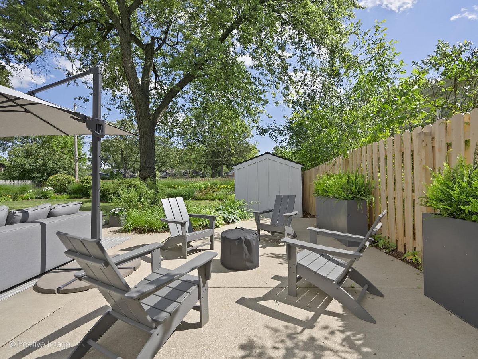
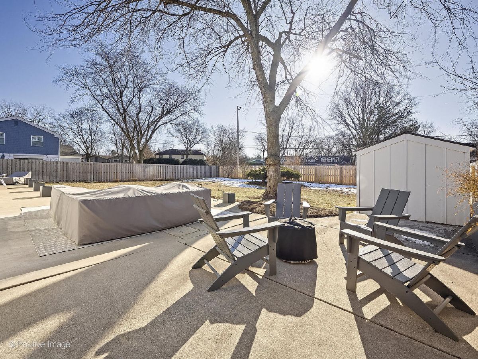








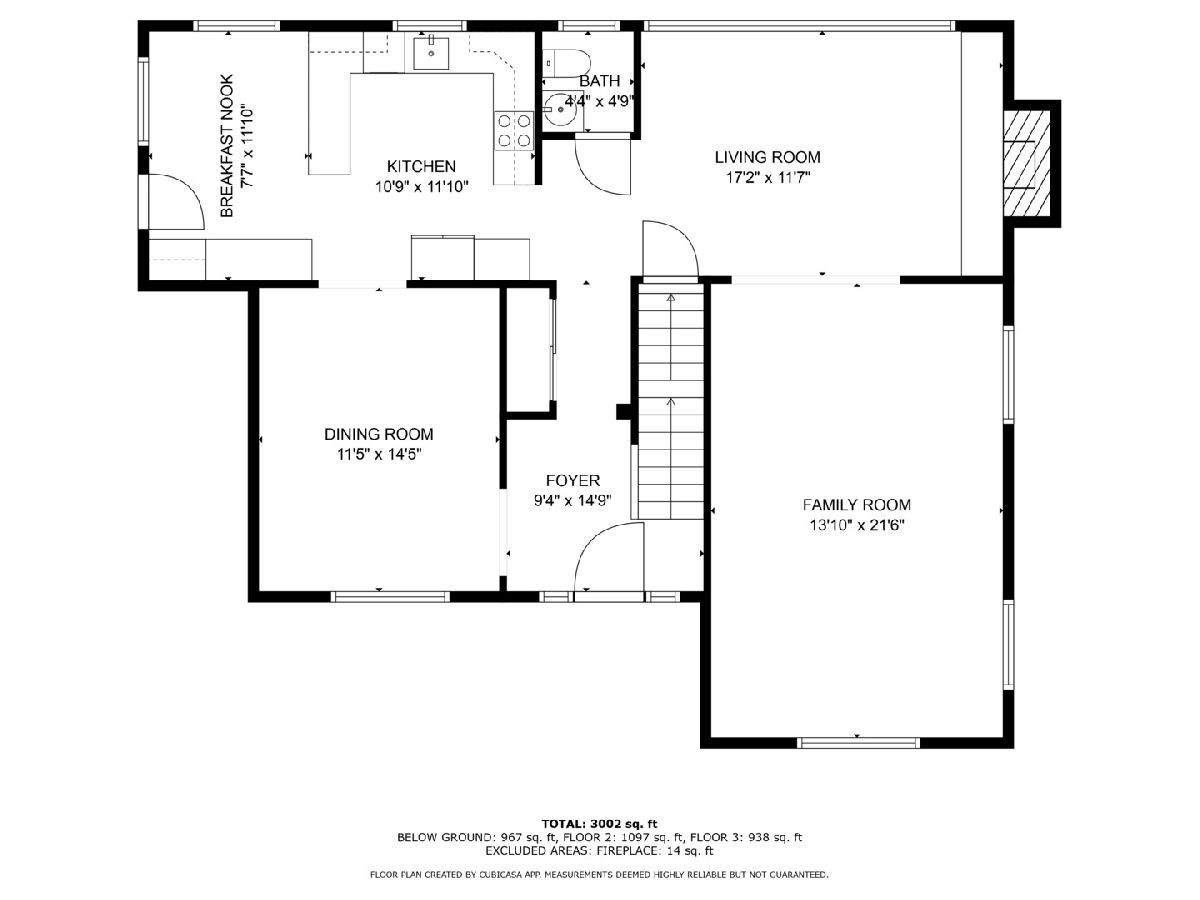
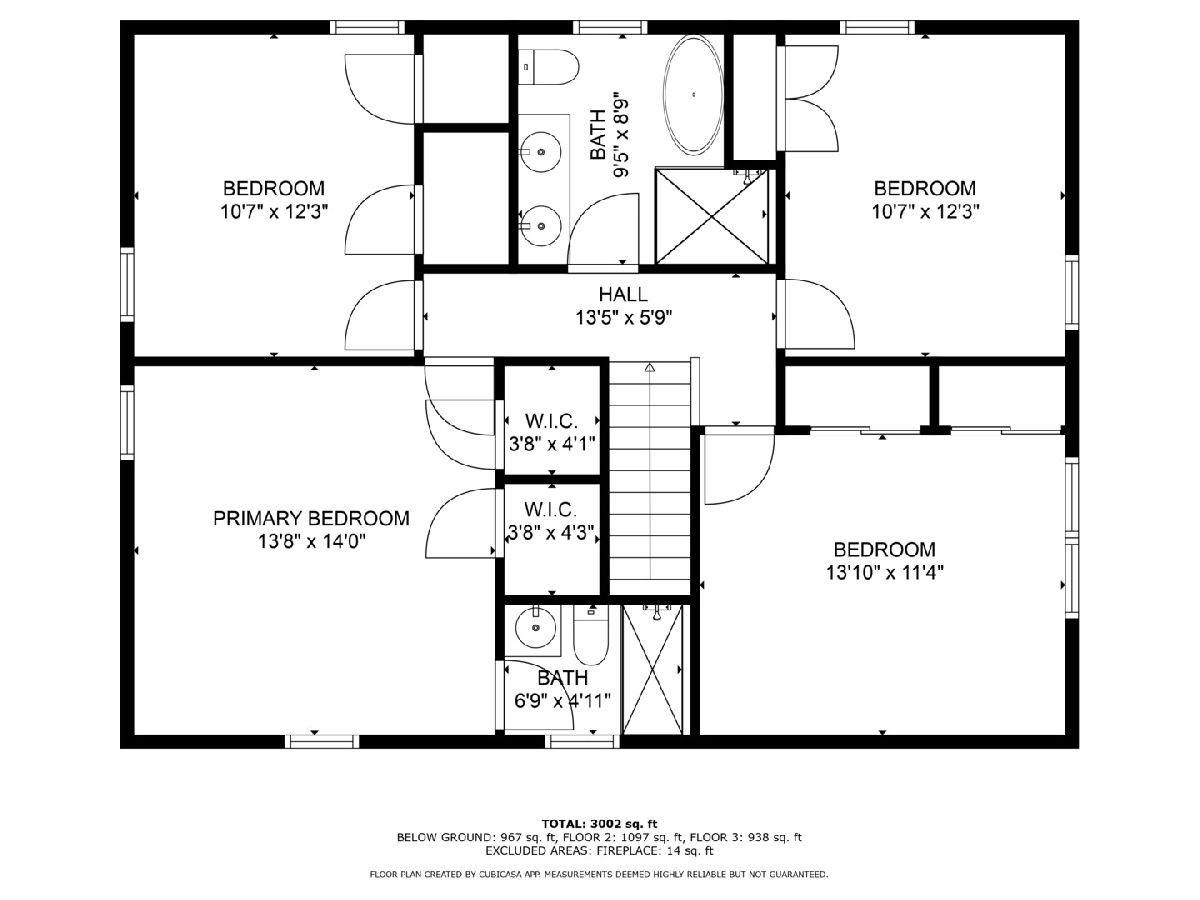
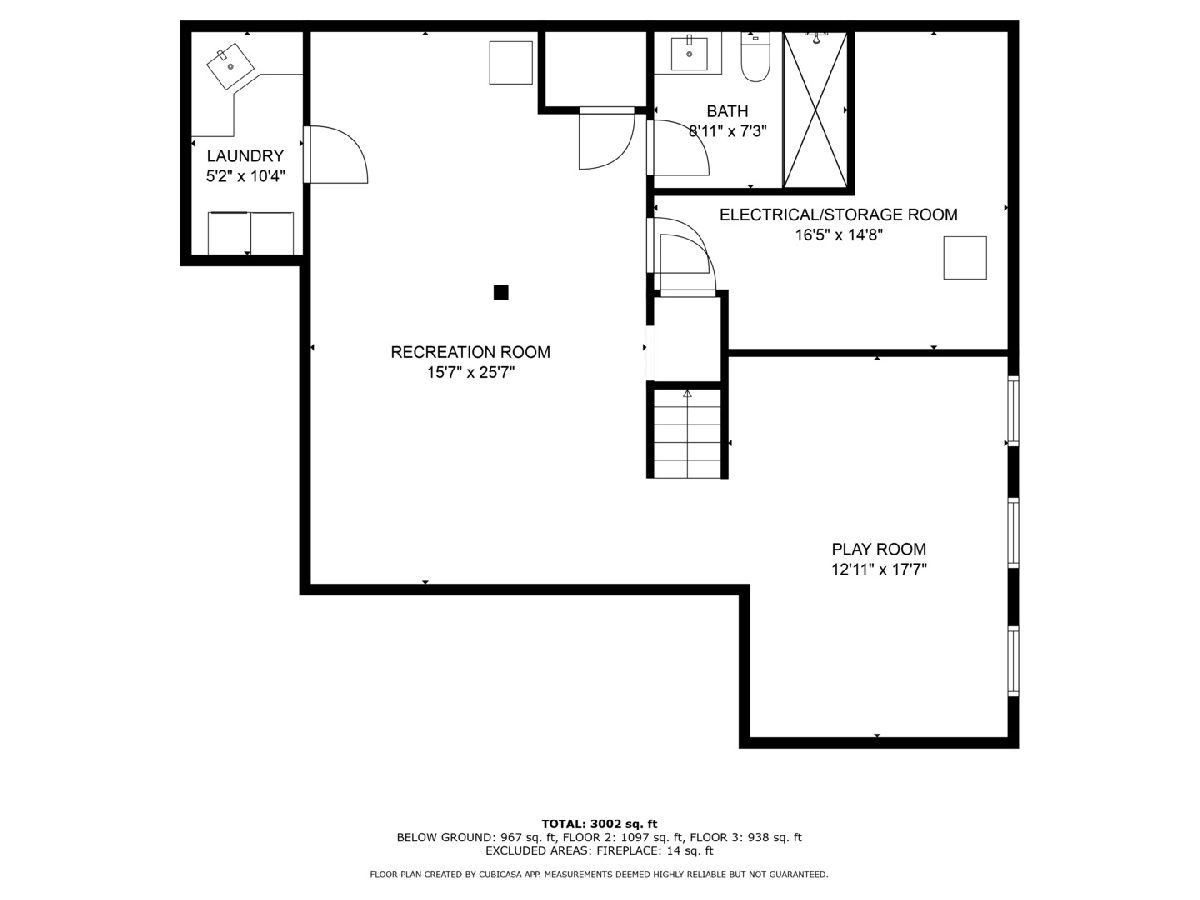
Room Specifics
Total Bedrooms: 4
Bedrooms Above Ground: 4
Bedrooms Below Ground: 0
Dimensions: —
Floor Type: —
Dimensions: —
Floor Type: —
Dimensions: —
Floor Type: —
Full Bathrooms: 4
Bathroom Amenities: Double Sink,Double Shower,Soaking Tub
Bathroom in Basement: 1
Rooms: —
Basement Description: Finished,Rec/Family Area
Other Specifics
| 2 | |
| — | |
| Concrete | |
| — | |
| — | |
| 82 X 140 | |
| Unfinished | |
| — | |
| — | |
| — | |
| Not in DB | |
| — | |
| — | |
| — | |
| — |
Tax History
| Year | Property Taxes |
|---|---|
| 2023 | $10,746 |
| 2025 | $11,231 |
Contact Agent
Nearby Similar Homes
Nearby Sold Comparables
Contact Agent
Listing Provided By
Coldwell Banker Realty














