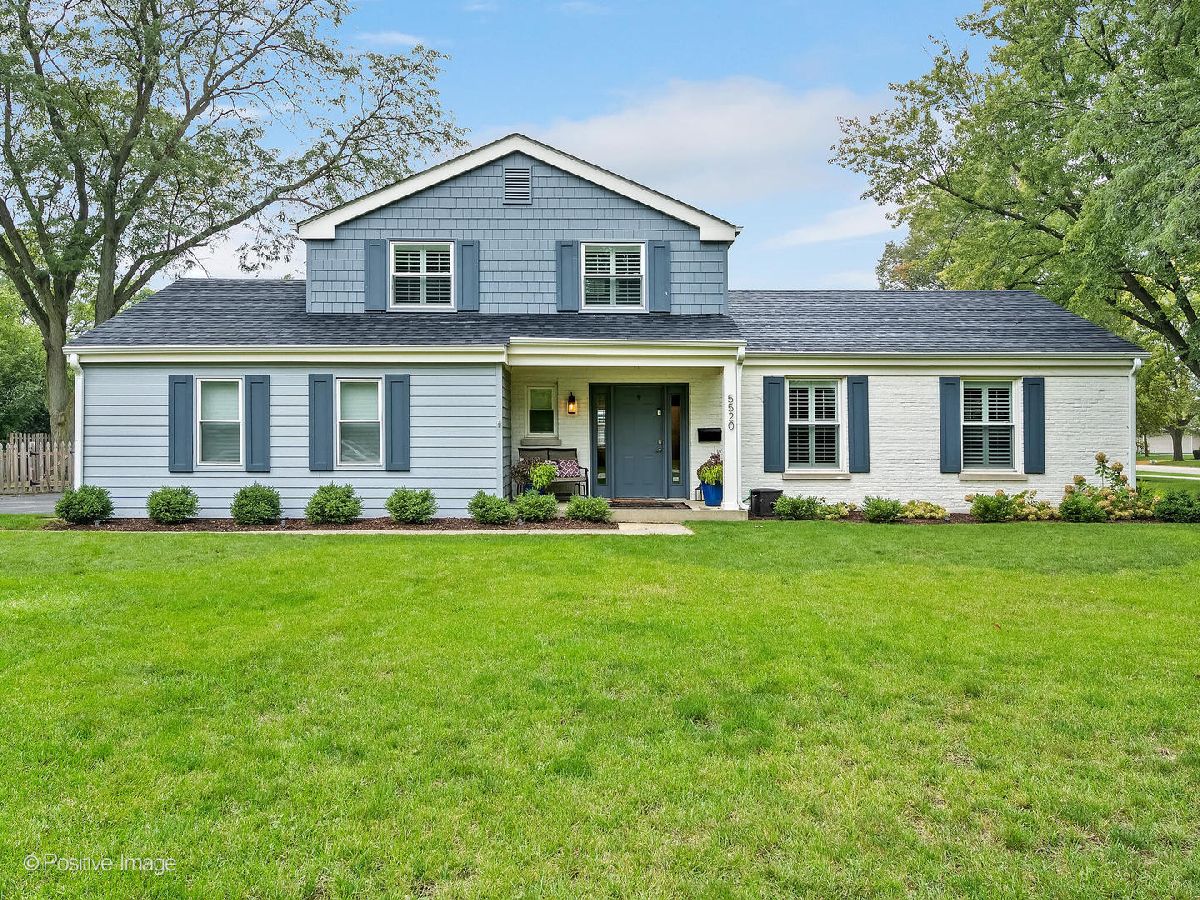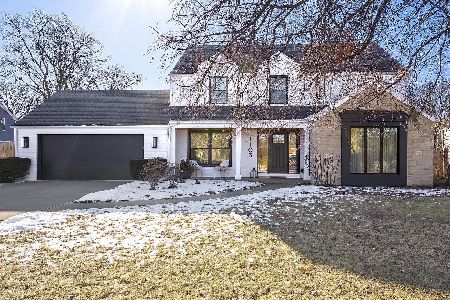5520 Woodland Drive, Western Springs, Illinois 60558
$749,000
|
Sold
|
|
| Status: | Closed |
| Sqft: | 1,800 |
| Cost/Sqft: | $416 |
| Beds: | 3 |
| Baths: | 3 |
| Year Built: | 1964 |
| Property Taxes: | $11,389 |
| Days On Market: | 737 |
| Lot Size: | 0,00 |
Description
Inside and out, this house has been totally renovated in 2021-2022 and is exactly what everyone is looking for! Also, it is on an extra-large lot in the desirable Ridgewood neighborhood of Western Springs. Even the roof, windows, HVAC systems, exterior siding were redone meaning low maintenance! Inside is a bright, open floor plan with spacious rooms that are perfect for entertaining or day-to-day living. Enjoy the large white kitchen with a waterfall quartz countertop, an abundance of cabinetry, loads of counterspace, a breakfast bar, upgraded appliances and a window over the sink that overlooks the fenced-in yard. The spacious family room is open to the kitchen and leads to the outdoor patio. The living room is large enough for a grand piano, couch and chairs and is open to the dining room. A turned modern staircase as well as the hardwood floors and plantation shutters throughout, add to the clean architectural flair of the home. There's a convenient powder room, guest closet and access to the attached garage off the foyer. The primary suite has a beautiful bathroom with a double vanity, a large shower, 2 closets and hardwood floors. The other bedrooms are a nice size with good closet space and hardwood floors, also. The lower level offers a great rec room, workout/office area and it would be easy to modify for an additional bedroom. There is a large laundry / utility room with extra space for storage or a workshop. The 2 1/2 car attached garage has a large storage area for all those extra yard items. The exterior of the home has a low maintenance exterior with a newer roof, LP siding, gutters, windows, paver patio, fence, doors and outdoor lighting. The yard is one of the larger properties in the area; great for pets, kicking a ball around or just if you like extra elbow room between your neighbors.
Property Specifics
| Single Family | |
| — | |
| — | |
| 1964 | |
| — | |
| — | |
| No | |
| — |
| Cook | |
| Ridgewood | |
| — / Not Applicable | |
| — | |
| — | |
| — | |
| 11966407 | |
| 18182020130000 |
Nearby Schools
| NAME: | DISTRICT: | DISTANCE: | |
|---|---|---|---|
|
Grade School
Highlands Elementary School |
106 | — | |
|
Middle School
Highlands Middle School |
106 | Not in DB | |
|
High School
Lyons Twp High School |
204 | Not in DB | |
Property History
| DATE: | EVENT: | PRICE: | SOURCE: |
|---|---|---|---|
| 29 Jun, 2020 | Sold | $310,000 | MRED MLS |
| 10 Jun, 2020 | Under contract | $399,000 | MRED MLS |
| 1 Apr, 2020 | Listed for sale | $399,000 | MRED MLS |
| 11 May, 2021 | Sold | $630,000 | MRED MLS |
| 10 Apr, 2021 | Under contract | $639,900 | MRED MLS |
| 26 Feb, 2021 | Listed for sale | $639,900 | MRED MLS |
| 29 Feb, 2024 | Sold | $749,000 | MRED MLS |
| 29 Jan, 2024 | Under contract | $749,000 | MRED MLS |
| 24 Jan, 2024 | Listed for sale | $749,000 | MRED MLS |





































Room Specifics
Total Bedrooms: 3
Bedrooms Above Ground: 3
Bedrooms Below Ground: 0
Dimensions: —
Floor Type: —
Dimensions: —
Floor Type: —
Full Bathrooms: 3
Bathroom Amenities: —
Bathroom in Basement: 0
Rooms: —
Basement Description: Partially Finished
Other Specifics
| 2 | |
| — | |
| — | |
| — | |
| — | |
| 150 X 62 X 141 X 115 | |
| — | |
| — | |
| — | |
| — | |
| Not in DB | |
| — | |
| — | |
| — | |
| — |
Tax History
| Year | Property Taxes |
|---|---|
| 2020 | $9,077 |
| 2021 | $8,880 |
| 2024 | $11,389 |
Contact Agent
Nearby Similar Homes
Nearby Sold Comparables
Contact Agent
Listing Provided By
RE/MAX Properties













