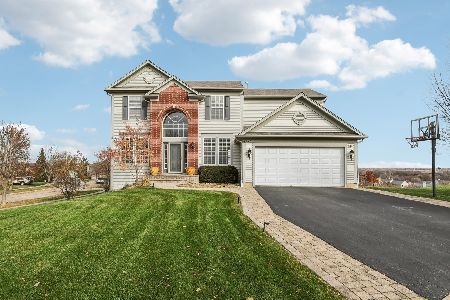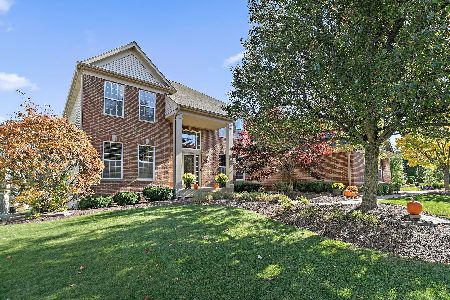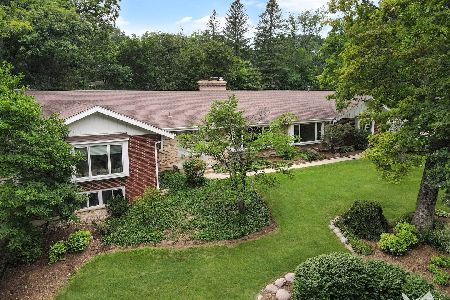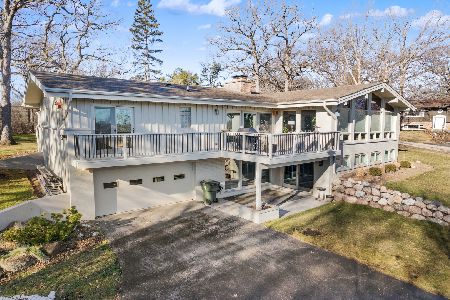1103 Crane Drive, Sleepy Hollow, Illinois 60118
$315,000
|
Sold
|
|
| Status: | Closed |
| Sqft: | 2,341 |
| Cost/Sqft: | $135 |
| Beds: | 5 |
| Baths: | 3 |
| Year Built: | 1964 |
| Property Taxes: | $7,309 |
| Days On Market: | 2298 |
| Lot Size: | 0,84 |
Description
Sprawling 5-bedroom split-level w/ lower level & sub-basement amidst majestic oaks on gorgeous .81 acre lot, looking out over scenic, serene Sleepy Hollow Manor neighborhood. Beautiful updated eat-in kitchen w/ 42" maple cabs, quartz counters, stainless steel kitchen appliances: refrigerator, cooktop, double oven, dishwasher 2017. Recessed lights in kitchen, family & living room. Solid oak doors in lower level. Solid 2-panel arch doors & hardwood floors throughout 2nd level. Freshly painted rooms. Updated bathrooms. New 30-year architectural roof, gutters & downspouts 2018. Tankless boiler w/ 3 zones for radiant heat. Boiler & A/C installed in 2014. Attached 2-car garage w/ epoxy flooring. Finished lower family room w/stone fireplace has walkout to patio and lovely yard. Whole house water filter. Invisible fence. High efficiency washer and dryer. Close to shopping, Metra, expressway, parks & award-winning schools. A+. Grab it while you can!
Property Specifics
| Single Family | |
| — | |
| Tri-Level | |
| 1964 | |
| Partial | |
| SPLIT-LEVEL W/ SUB-BASEMEN | |
| No | |
| 0.84 |
| Kane | |
| Sleepy Hollow Manor | |
| — / Not Applicable | |
| None | |
| Public | |
| Septic-Private | |
| 10499598 | |
| 0329276015 |
Nearby Schools
| NAME: | DISTRICT: | DISTANCE: | |
|---|---|---|---|
|
Grade School
Sleepy Hollow Elementary School |
300 | — | |
|
Middle School
Dundee Middle School |
300 | Not in DB | |
|
High School
Dundee-crown High School |
300 | Not in DB | |
Property History
| DATE: | EVENT: | PRICE: | SOURCE: |
|---|---|---|---|
| 1 Nov, 2019 | Sold | $315,000 | MRED MLS |
| 9 Sep, 2019 | Under contract | $315,000 | MRED MLS |
| 5 Sep, 2019 | Listed for sale | $315,000 | MRED MLS |
Room Specifics
Total Bedrooms: 5
Bedrooms Above Ground: 5
Bedrooms Below Ground: 0
Dimensions: —
Floor Type: Hardwood
Dimensions: —
Floor Type: Hardwood
Dimensions: —
Floor Type: Hardwood
Dimensions: —
Floor Type: —
Full Bathrooms: 3
Bathroom Amenities: Soaking Tub
Bathroom in Basement: 0
Rooms: Bedroom 5
Basement Description: Unfinished,Sub-Basement
Other Specifics
| 2 | |
| — | |
| Asphalt | |
| Invisible Fence | |
| — | |
| 101 X 61 X 229 X 149 X 224 | |
| Pull Down Stair | |
| Full | |
| Hardwood Floors, Wood Laminate Floors, First Floor Laundry | |
| Double Oven, Microwave, Dishwasher, Refrigerator, Washer, Dryer, Stainless Steel Appliance(s), Cooktop | |
| Not in DB | |
| Street Paved | |
| — | |
| — | |
| Gas Log, Gas Starter |
Tax History
| Year | Property Taxes |
|---|---|
| 2019 | $7,309 |
Contact Agent
Nearby Similar Homes
Nearby Sold Comparables
Contact Agent
Listing Provided By
Redfin Corporation











