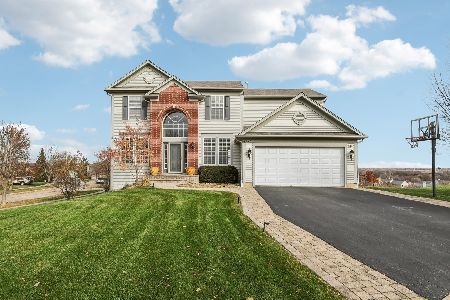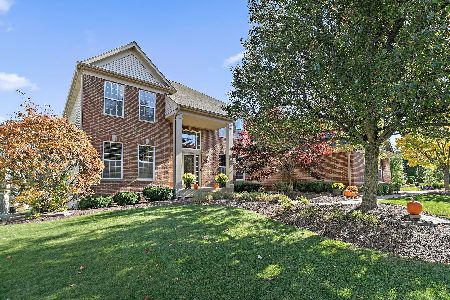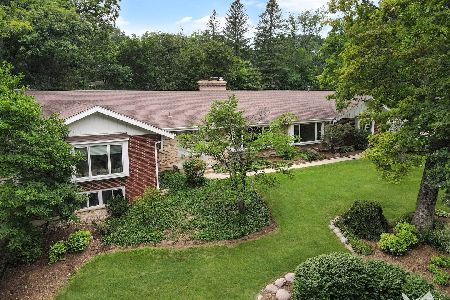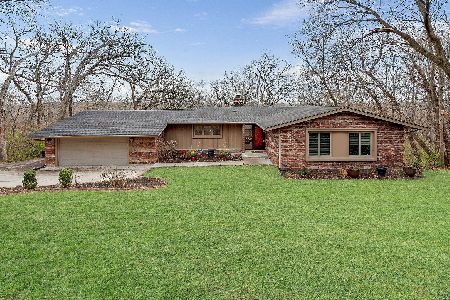204 Crane Court, Sleepy Hollow, Illinois 60118
$390,000
|
Sold
|
|
| Status: | Closed |
| Sqft: | 4,000 |
| Cost/Sqft: | $100 |
| Beds: | 4 |
| Baths: | 4 |
| Year Built: | 1968 |
| Property Taxes: | $12,742 |
| Days On Market: | 2953 |
| Lot Size: | 1,25 |
Description
STOP must see these spectacular views from every level of this custom built home! Sitting atop 1.25 acres of beautiful wooded hillside. This home has two enjoyable decks plus one AMAZING three season room to enjoy the scenery. Three separate garages that hold two cars each. Plenty of room for all of your toys, this is a car lover's dream! New hardwood floors in living room and family room. Two separate basements one finished with game room, one unfinished for storage and has a workshop for your hobbies. Newer beautiful kitchen with skylights. 4 bedrooms with 3.1 baths, including a steam shower. Master bedroom has his and her closets, built in dressers, its own fireplace, plus floor to ceiling windows overlooking the wooded back yard. Over 4,000 square feet of peaceful living. Make this your very own serene escape to enjoy year round.
Property Specifics
| Single Family | |
| — | |
| — | |
| 1968 | |
| Full,Walkout | |
| CUSTOM | |
| No | |
| 1.25 |
| Kane | |
| — | |
| 0 / Not Applicable | |
| None | |
| Public | |
| Septic-Private | |
| 09804146 | |
| 0329276005 |
Property History
| DATE: | EVENT: | PRICE: | SOURCE: |
|---|---|---|---|
| 5 Dec, 2012 | Sold | $392,500 | MRED MLS |
| 2 Oct, 2012 | Under contract | $425,000 | MRED MLS |
| 15 Jun, 2012 | Listed for sale | $425,000 | MRED MLS |
| 27 Apr, 2018 | Sold | $390,000 | MRED MLS |
| 11 Mar, 2018 | Under contract | $399,900 | MRED MLS |
| — | Last price change | $419,900 | MRED MLS |
| 19 Nov, 2017 | Listed for sale | $419,900 | MRED MLS |
Room Specifics
Total Bedrooms: 4
Bedrooms Above Ground: 4
Bedrooms Below Ground: 0
Dimensions: —
Floor Type: Carpet
Dimensions: —
Floor Type: Carpet
Dimensions: —
Floor Type: Carpet
Full Bathrooms: 4
Bathroom Amenities: Separate Shower,Steam Shower,Garden Tub
Bathroom in Basement: 0
Rooms: Recreation Room,Sun Room,Foyer,Storage,Balcony/Porch/Lanai,Deck
Basement Description: Finished,Sub-Basement,Exterior Access
Other Specifics
| 6 | |
| — | |
| Asphalt | |
| — | |
| — | |
| 465X466X70X165 | |
| — | |
| Full | |
| Vaulted/Cathedral Ceilings, Skylight(s), Bar-Dry, Hardwood Floors | |
| Double Oven, Microwave, Dishwasher, Refrigerator, Washer, Dryer | |
| Not in DB | |
| Horse-Riding Area, Street Paved | |
| — | |
| — | |
| Wood Burning, Gas Log |
Tax History
| Year | Property Taxes |
|---|---|
| 2012 | $10,531 |
| 2018 | $12,742 |
Contact Agent
Nearby Similar Homes
Nearby Sold Comparables
Contact Agent
Listing Provided By
Baird & Warner Real Estate












