1103 Grayhawk Circle, Algonquin, Illinois 60102
$295,000
|
Sold
|
|
| Status: | Closed |
| Sqft: | 2,150 |
| Cost/Sqft: | $139 |
| Beds: | 3 |
| Baths: | 3 |
| Year Built: | 2006 |
| Property Taxes: | $7,258 |
| Days On Market: | 1692 |
| Lot Size: | 0,00 |
Description
Beautiful 2,150 sq ft. executive style townhome nestled in the Coves Subdivision was built in 2006. It boasts a spacious and open floor plan that gives you the feel of a single family home without all the maintenance. Upgrades galore with a brick and siding front elevation. Hardwood floors welcome you into the home and continue into the kitchen. The spacious kitchen delivers with 42" inch maple cabinets, under cabinet lighting, Corian counters and a reverse Osmosis water system. The bright and sunny 2 story formal dining room leads into the cozy family room where you can warm yourself by the fireplace. Plantation shutters adorn the family room windows. This home has 3 bedrooms. The expansive master suite has vaulted ceilings with a fan, a large walk in closet and a luxurious on-suite with garden soaker tub and separate tile shower. The 2nd bedroom has added storage with an Elfa storage system a reverse osmosis water system, new AC unit and full house humidifier installed in 2018, back patio with privacy fence, full unfinished basement with rough-ins for bath & wet bar waiting your touch or great for storage, main floor laundry with cabinets and sink, 2 car garage with above car storage. Snow removal and landscape maintenance included in monthly assessment. Located close to highly-rated district 158 schools, minutes to shops, entertaining, and I-90.
Property Specifics
| Condos/Townhomes | |
| 2 | |
| — | |
| 2006 | |
| Full | |
| — | |
| No | |
| — |
| Mc Henry | |
| Coves | |
| 356 / Quarterly | |
| Lawn Care,Snow Removal | |
| Public | |
| Public Sewer | |
| 11118777 | |
| 1836455014 |
Nearby Schools
| NAME: | DISTRICT: | DISTANCE: | |
|---|---|---|---|
|
Grade School
Mackeben Elementary School |
158 | — | |
|
Middle School
Heineman Middle School |
158 | Not in DB | |
|
High School
Huntley High School |
158 | Not in DB | |
Property History
| DATE: | EVENT: | PRICE: | SOURCE: |
|---|---|---|---|
| 30 Aug, 2021 | Sold | $295,000 | MRED MLS |
| 30 Jul, 2021 | Under contract | $299,900 | MRED MLS |
| — | Last price change | $305,000 | MRED MLS |
| 10 Jun, 2021 | Listed for sale | $305,000 | MRED MLS |
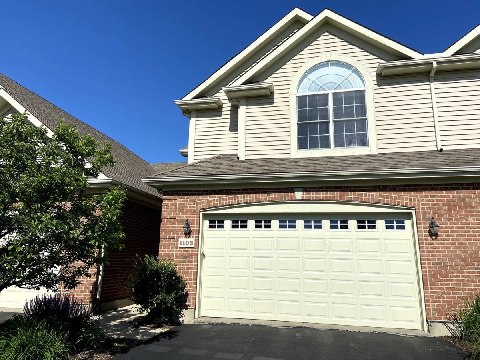
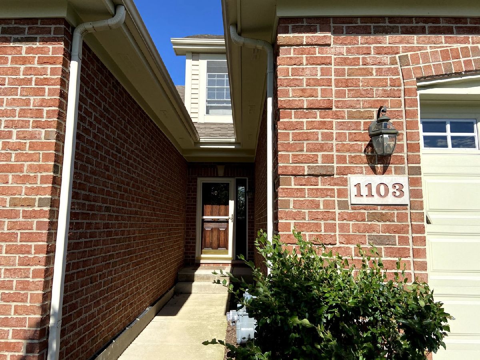
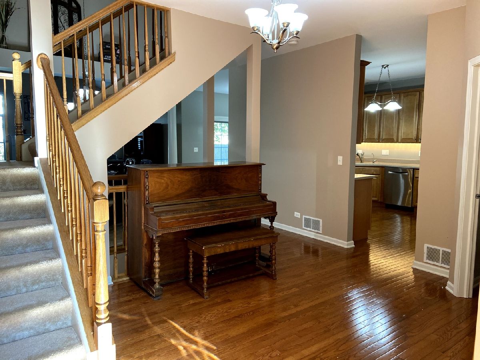
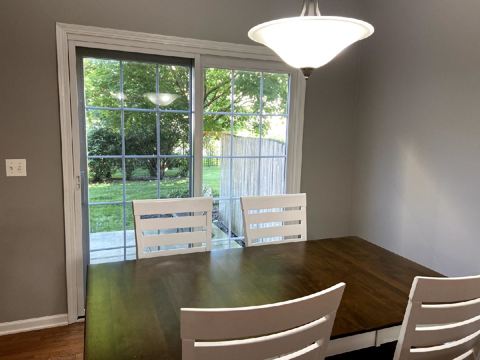
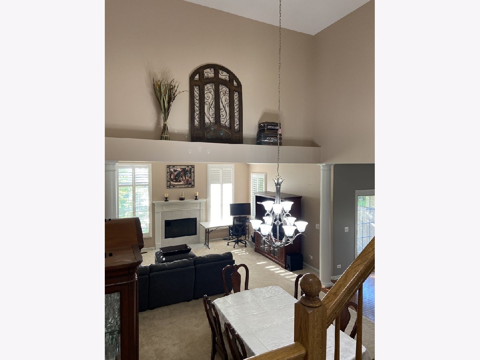
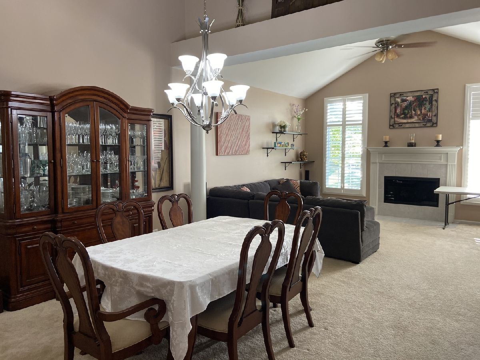
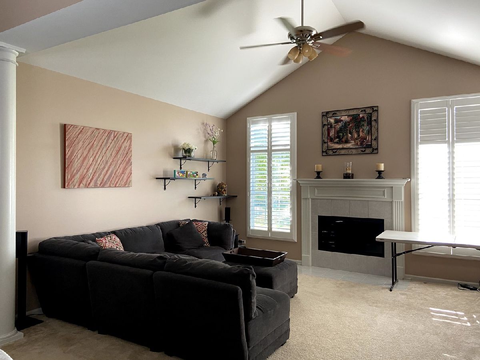
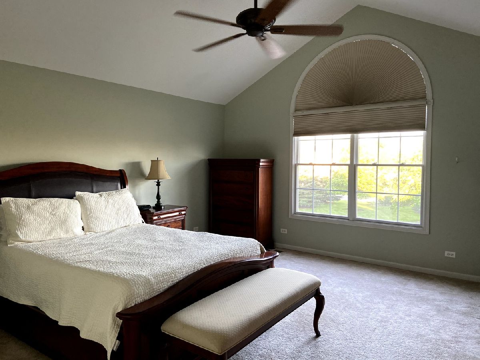
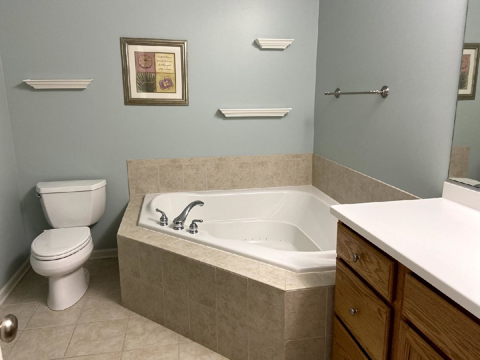
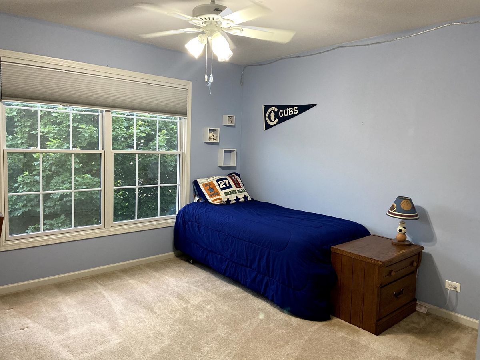
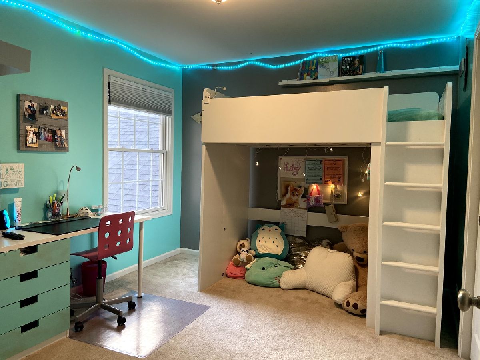
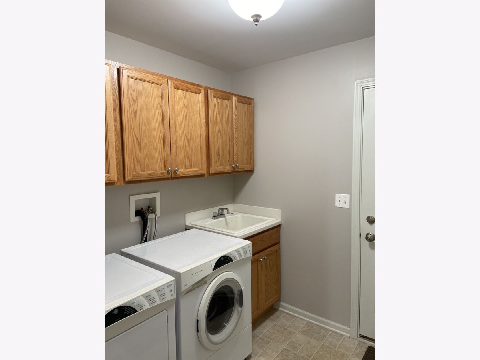
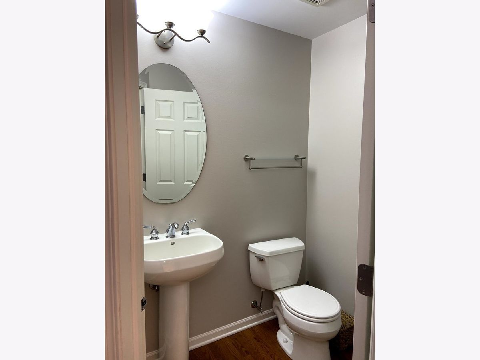
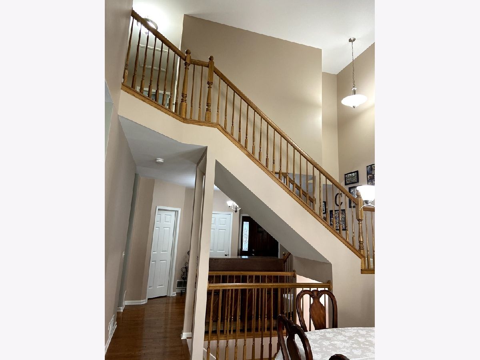
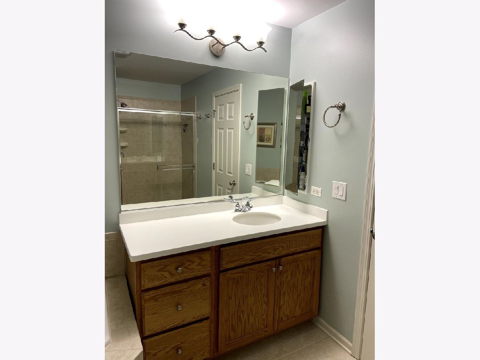
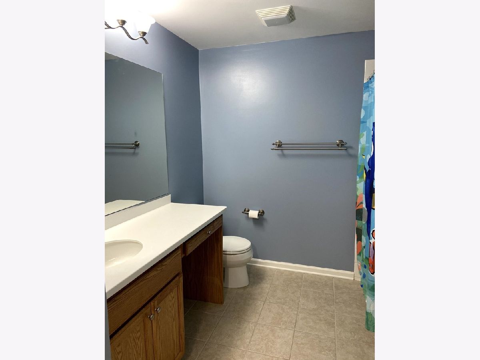
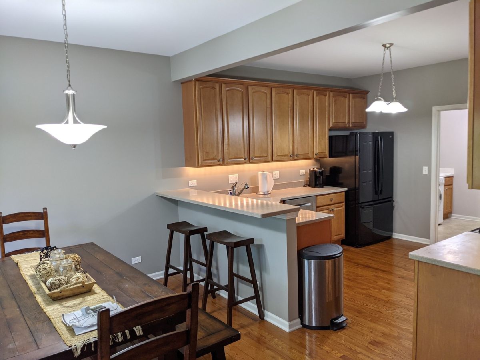
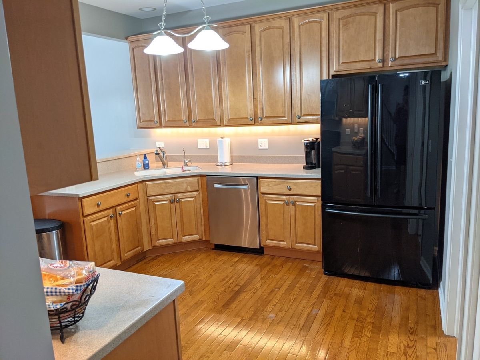
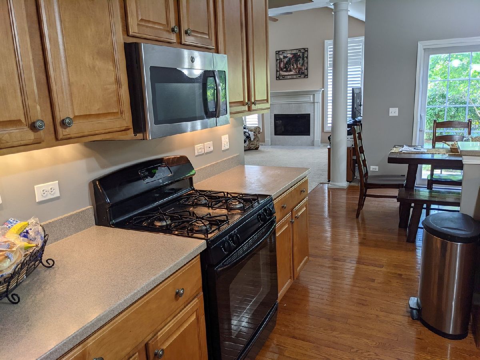
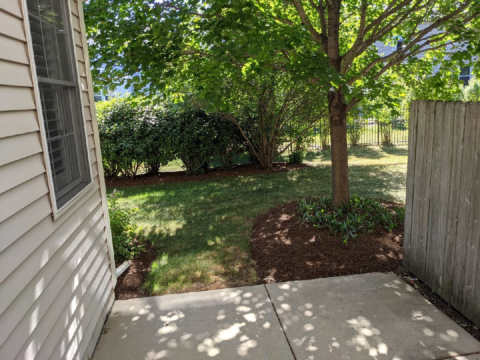
Room Specifics
Total Bedrooms: 3
Bedrooms Above Ground: 3
Bedrooms Below Ground: 0
Dimensions: —
Floor Type: Carpet
Dimensions: —
Floor Type: Carpet
Full Bathrooms: 3
Bathroom Amenities: —
Bathroom in Basement: 0
Rooms: No additional rooms
Basement Description: Unfinished
Other Specifics
| 2.5 | |
| — | |
| Asphalt | |
| — | |
| — | |
| 74X28 | |
| — | |
| Full | |
| Vaulted/Cathedral Ceilings, Some Carpeting, Some Wood Floors | |
| Range, Microwave, Dishwasher, Refrigerator, Washer, Dryer, Disposal | |
| Not in DB | |
| — | |
| — | |
| Patio, School Bus | |
| Gas Log |
Tax History
| Year | Property Taxes |
|---|---|
| 2021 | $7,258 |
Contact Agent
Nearby Similar Homes
Nearby Sold Comparables
Contact Agent
Listing Provided By
Capital Asset Group Inc.



