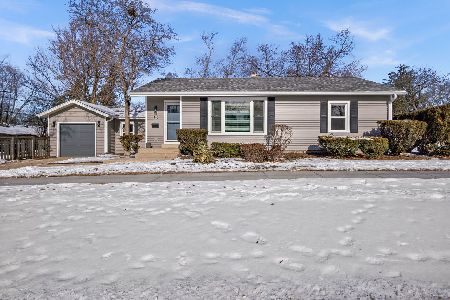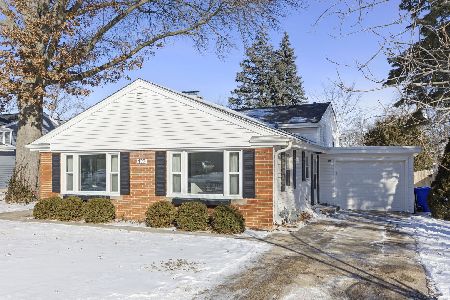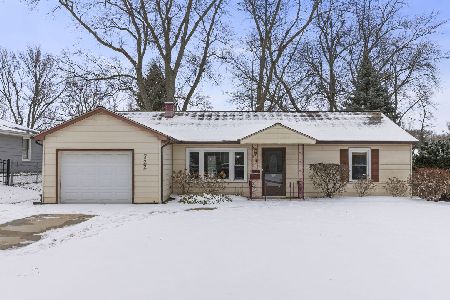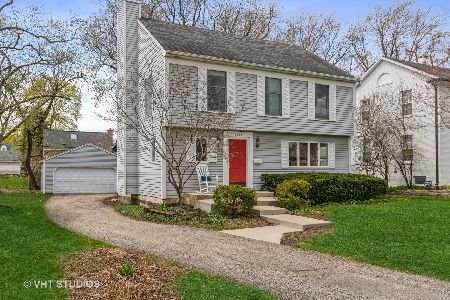1103 Howard Street, Wheaton, Illinois 60187
$355,000
|
Sold
|
|
| Status: | Closed |
| Sqft: | 1,265 |
| Cost/Sqft: | $277 |
| Beds: | 3 |
| Baths: | 2 |
| Year Built: | 1948 |
| Property Taxes: | $6,164 |
| Days On Market: | 1650 |
| Lot Size: | 0,17 |
Description
INTRODUCING 1103 HOWARD ST! This LOVELY AND METICULOUSLY MAINTAINED 3 bedroom, 2 bath BRICK CAPE COD on the beautiful North side of Wheaton is located near the prestigious Wheaton College Campus. This home offers today's modern amenities with quaint 1940s vintage style, and charming architectural details classic to the era in which it was built. Reminiscent of a countryside residence, this cozy suburban dwelling features solid brick construction, an inviting front entry, and colorfully landscaped grounds. In true English garden style, expect enchantment and serenity in the lush private backyard living spaces, including a wood deck & paver patio, great for outdoor entertaining. Tucked away under a mature canopy of trees just behind a gorgeous hydrangea in full bloom, you'll find a 'secret garden' complete with a bench framed by a trellis and arbor... the perfect retreat for quiet reflection with your morning coffee and taking in nature sounds and sights. The First Floor features a bright and airy living room with an energy efficient wood burning fireplace, ideal for winter evenings with a great book; a dining room/eating area with an amazing cook's dream pantry, and French doors to the back deck; a sunny white kitchen filled with light, warmth, and personality with its own convenient entrance from the side of the house; 2 generous sized main floor bedrooms with ample closet space, either of which can flex as a den or home office to suit your family's unique lifestyle. A full Bath with tile surround tub completes the first floor. The Second Floor features a spacious private master bedroom ensuite with coved ceiling, skylight, walk in closet with organizers great for storage; and a master bath with claw foot tub. The partially finished Walk-Out Basement features a rec room; bonus room with closet that can be used as a den/home office/or 4th bedroom; a laundry room with double utility sink; and spacious storage areas. A covered breezeway leads to the 1 1/2 car detached heated garage with workbench, storage cabinet, 2 large windows for great natural light, and pull down stairs to a spacious unfinished attic space that holds endless possibilities. Great location convenient to the Metra at College Station and historic downtown Wheaton with its amazing shops, restaurants, summer Saturdays at the French Market, and the Prairie Path! Award winning district 200 schools. A TRUE VINTAGE TREASURE! Extensive List of Improvements available upon request.
Property Specifics
| Single Family | |
| — | |
| Cape Cod | |
| 1948 | |
| Full | |
| — | |
| No | |
| 0.17 |
| Du Page | |
| — | |
| — / Not Applicable | |
| None | |
| Lake Michigan | |
| Public Sewer | |
| 11172835 | |
| 0509412008 |
Nearby Schools
| NAME: | DISTRICT: | DISTANCE: | |
|---|---|---|---|
|
Grade School
Hawthorne Elementary School |
200 | — | |
|
Middle School
Franklin Middle School |
200 | Not in DB | |
|
High School
Wheaton North High School |
200 | Not in DB | |
Property History
| DATE: | EVENT: | PRICE: | SOURCE: |
|---|---|---|---|
| 5 Oct, 2021 | Sold | $355,000 | MRED MLS |
| 3 Aug, 2021 | Under contract | $350,000 | MRED MLS |
| 29 Jul, 2021 | Listed for sale | $350,000 | MRED MLS |
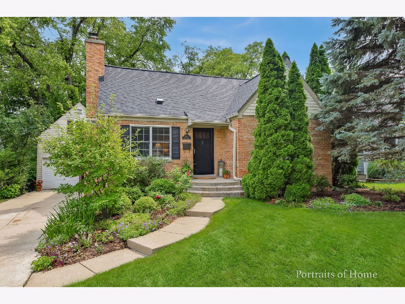
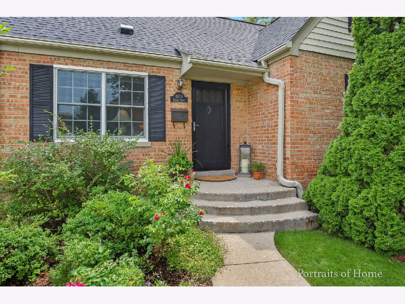
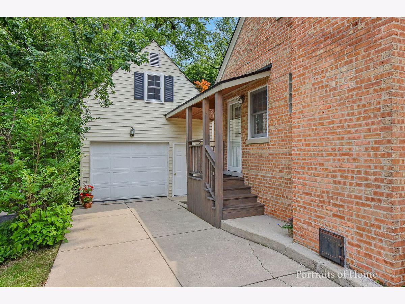
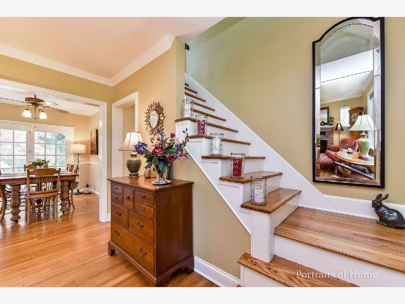
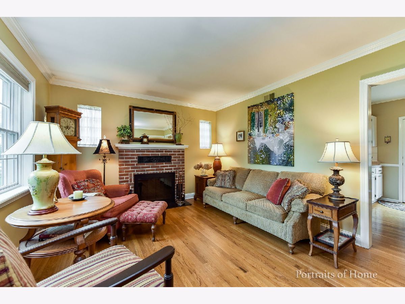
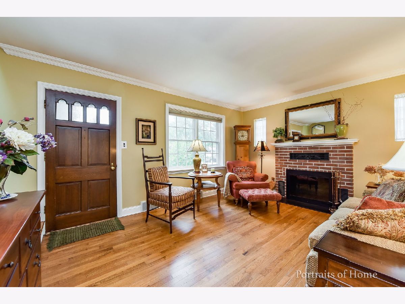
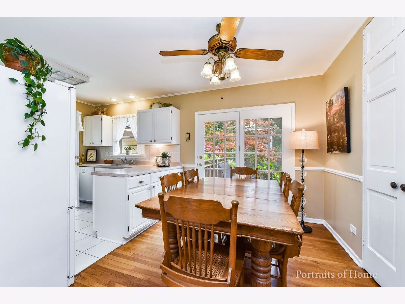
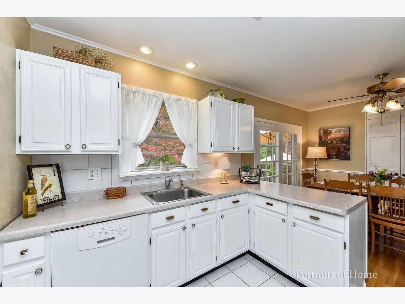
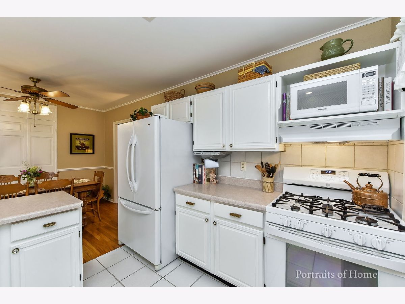
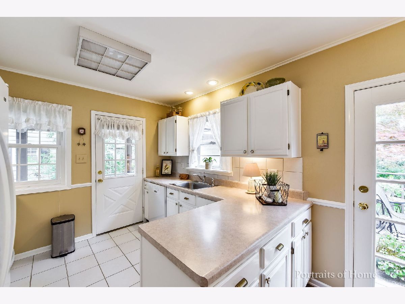
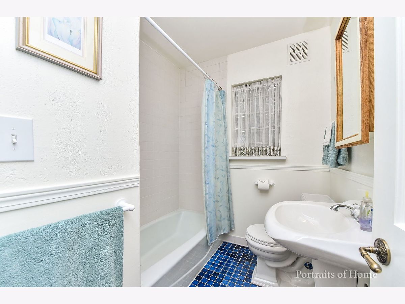
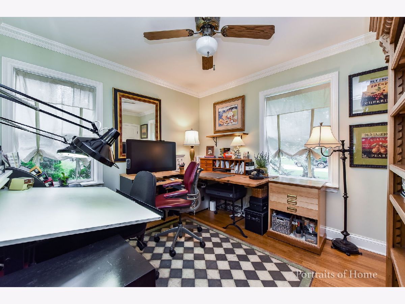
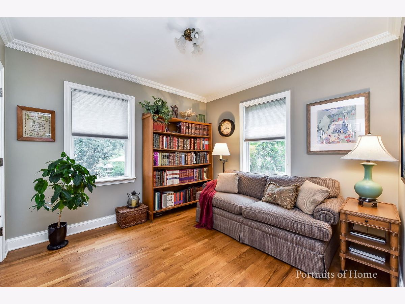
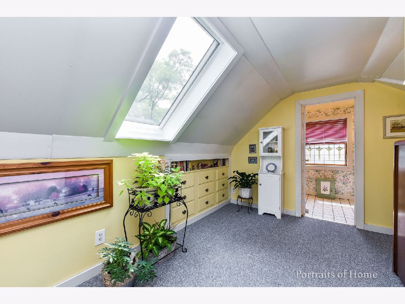
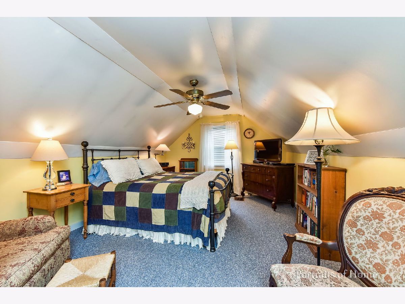
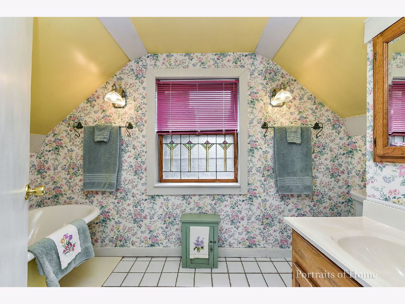
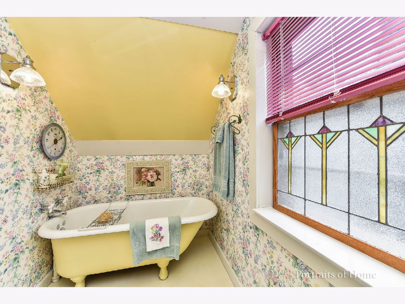
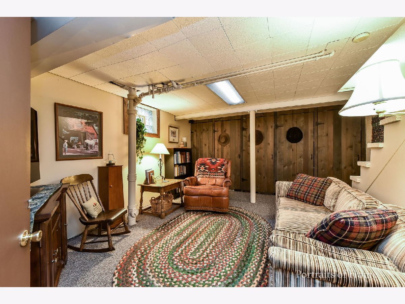
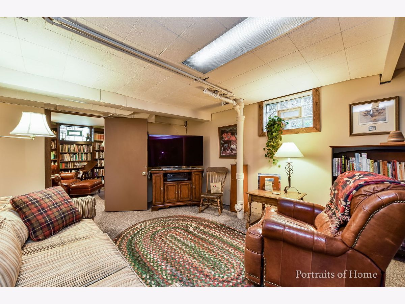
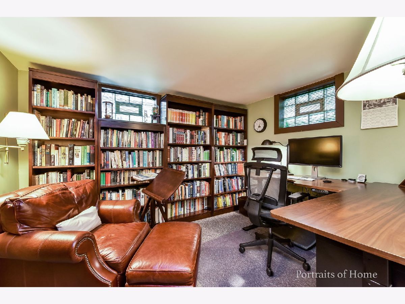
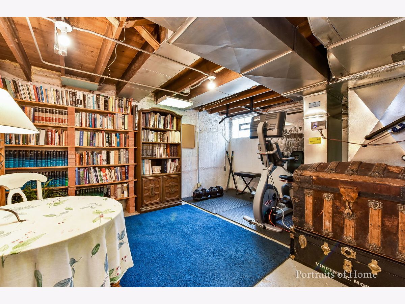
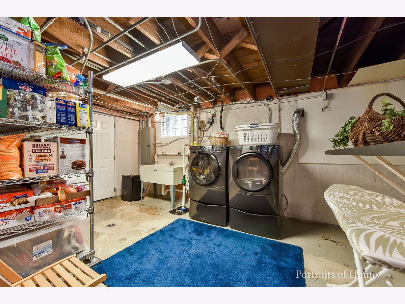
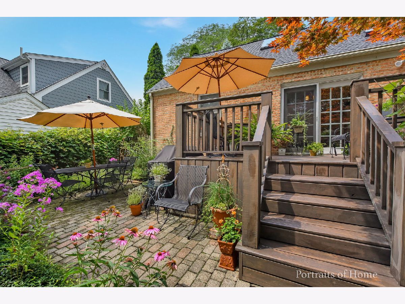
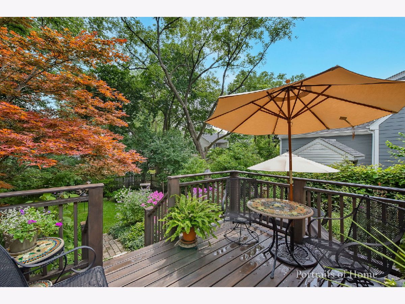
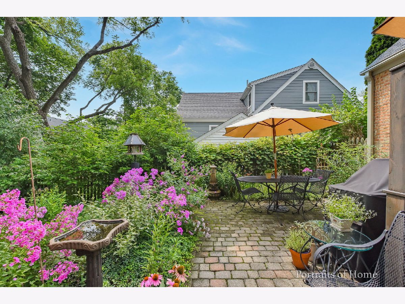
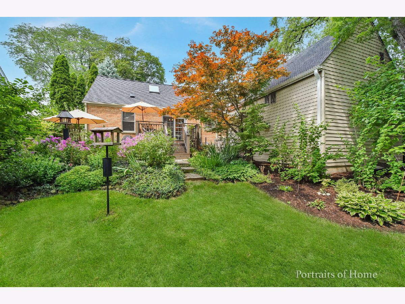
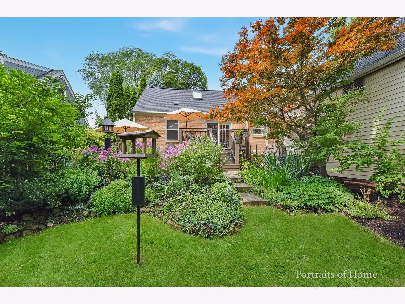
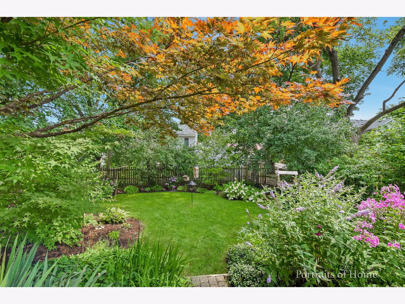
Room Specifics
Total Bedrooms: 4
Bedrooms Above Ground: 3
Bedrooms Below Ground: 1
Dimensions: —
Floor Type: Carpet
Dimensions: —
Floor Type: Hardwood
Dimensions: —
Floor Type: Carpet
Full Bathrooms: 2
Bathroom Amenities: Garden Tub
Bathroom in Basement: 0
Rooms: No additional rooms
Basement Description: Finished,Storage Space
Other Specifics
| 2 | |
| Concrete Perimeter | |
| Concrete | |
| — | |
| Fenced Yard | |
| 131 X 55 X 131 X 51 | |
| Unfinished | |
| Full | |
| Vaulted/Cathedral Ceilings, Skylight(s), First Floor Bedroom, First Floor Full Bath, Walk-In Closet(s) | |
| Range, Microwave, Dishwasher, Refrigerator, Washer, Dryer | |
| Not in DB | |
| — | |
| — | |
| — | |
| Heatilator |
Tax History
| Year | Property Taxes |
|---|---|
| 2021 | $6,164 |
Contact Agent
Nearby Similar Homes
Nearby Sold Comparables
Contact Agent
Listing Provided By
Realty Executives Premiere

