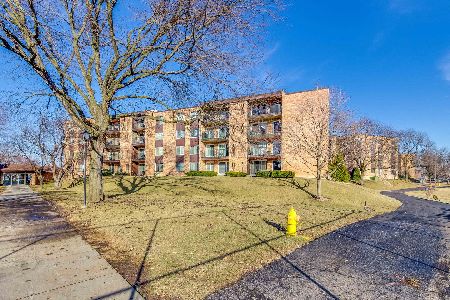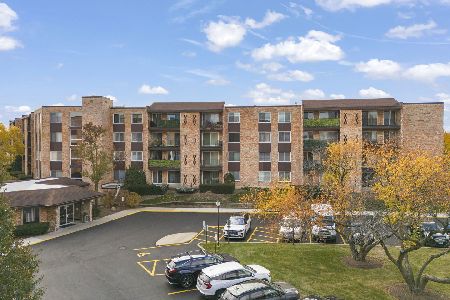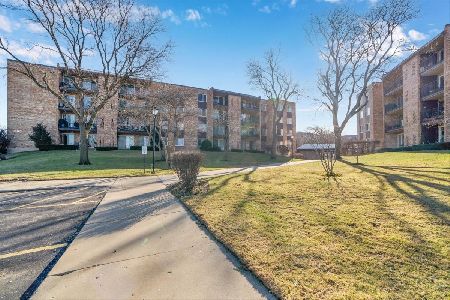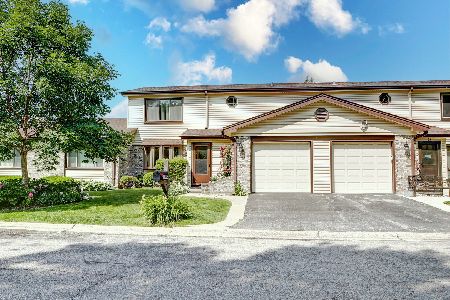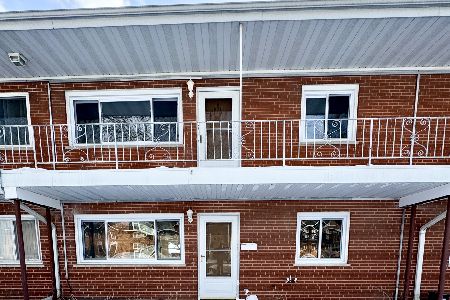1103 Hunt Club Drive, Mount Prospect, Illinois 60056
$140,000
|
Sold
|
|
| Status: | Closed |
| Sqft: | 1,000 |
| Cost/Sqft: | $140 |
| Beds: | 2 |
| Baths: | 2 |
| Year Built: | 1975 |
| Property Taxes: | $2,901 |
| Days On Market: | 6498 |
| Lot Size: | 0,00 |
Description
Desirable corner unit with shaded balcony. Fantastic views. Eat-in kitchen, luxury-size mstr bdrm w/ private bath. Complex features clubhouse, outdoor pool w/ tennis courts & walking path around lake. Elevator building w/ lobby for greeting guests. One underground garage space. Digital cable ready. Trash chute, storage locker & coin laundry on every fl. No pets or rentals allowed. Taxes reflect 4/07 purchase of 192K.
Property Specifics
| Condos/Townhomes | |
| — | |
| — | |
| 1975 | |
| None | |
| CORNER | |
| No | |
| — |
| Cook | |
| Hunt Club On The Lake | |
| 254 / — | |
| Water,Parking,Insurance,Security,Pool,Exterior Maintenance,Lawn Care,Scavenger,Snow Removal | |
| Lake Michigan | |
| Public Sewer, Sewer-Storm | |
| 06870398 | |
| 08144107110500 |
Nearby Schools
| NAME: | DISTRICT: | DISTANCE: | |
|---|---|---|---|
|
Grade School
Brentwood Elementary School |
59 | — | |
|
Middle School
Friendship Junior High School |
59 | Not in DB | |
|
High School
Prospect High School |
214 | Not in DB | |
Property History
| DATE: | EVENT: | PRICE: | SOURCE: |
|---|---|---|---|
| 22 May, 2007 | Sold | $192,000 | MRED MLS |
| 18 Apr, 2007 | Under contract | $198,900 | MRED MLS |
| — | Last price change | $204,900 | MRED MLS |
| 5 Oct, 2006 | Listed for sale | $204,900 | MRED MLS |
| 30 Dec, 2008 | Sold | $140,000 | MRED MLS |
| 20 Nov, 2008 | Under contract | $140,000 | MRED MLS |
| — | Last price change | $150,000 | MRED MLS |
| 22 Apr, 2008 | Listed for sale | $192,000 | MRED MLS |
Room Specifics
Total Bedrooms: 2
Bedrooms Above Ground: 2
Bedrooms Below Ground: 0
Dimensions: —
Floor Type: Carpet
Full Bathrooms: 2
Bathroom Amenities: —
Bathroom in Basement: 0
Rooms: Utility Room-1st Floor
Basement Description: None
Other Specifics
| 1 | |
| Concrete Perimeter | |
| Asphalt | |
| Balcony, Storms/Screens, End Unit, Door Monitored By TV | |
| Common Grounds,Landscaped | |
| COMMON GROUNDS | |
| — | |
| Full | |
| Elevator, First Floor Bedroom, Storage | |
| Range, Microwave, Dishwasher, Refrigerator, Disposal | |
| Not in DB | |
| — | |
| — | |
| Bike Room/Bike Trails, Coin Laundry, Elevator(s), Storage, Party Room, Pool, Receiving Room | |
| — |
Tax History
| Year | Property Taxes |
|---|---|
| 2007 | $760 |
| 2008 | $2,901 |
Contact Agent
Nearby Similar Homes
Nearby Sold Comparables
Contact Agent
Listing Provided By
Baird & Warner

