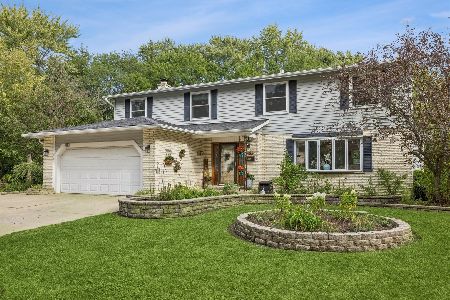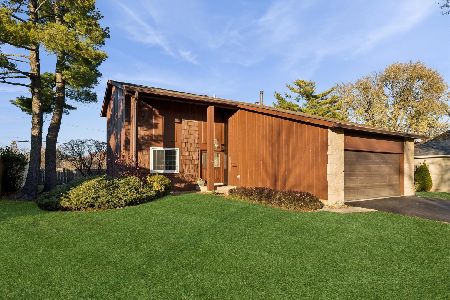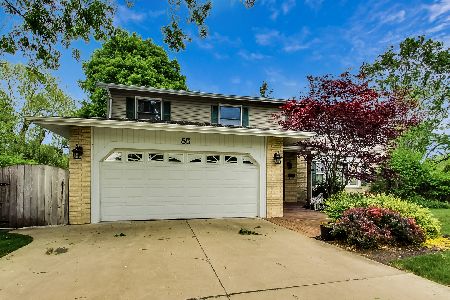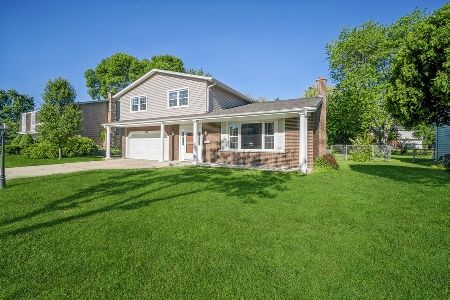1103 King Arthur Court, Palatine, Illinois 60067
$350,500
|
Sold
|
|
| Status: | Closed |
| Sqft: | 2,061 |
| Cost/Sqft: | $170 |
| Beds: | 4 |
| Baths: | 3 |
| Year Built: | 1970 |
| Property Taxes: | $9,161 |
| Days On Market: | 1632 |
| Lot Size: | 0,24 |
Description
Spacious, rarely available Dover model in the desirable English Valley subdivision. This roomy 4-bedroom, 2.5 bath home has been lovingly maintained and boasts an open floor plan, 4-year old roof, updated windows, attic fan, gas start wood-burning fireplace, and new carpet in the family room; also, large walk-in closet with track shelving in the master suite. Location is ideal - enjoy one of Palatine's most amazing parks within walking distance. Close to schools, shopping and so much more! Enjoy an extra deep 2-car garage, roomy basement area with a large walk-in concrete crawl for storage, and a wonderful open floor plan with a family room looking onto a fenced-in back yard with a large patio and your own apple tree for your own private paradise. All appliances stay.
Property Specifics
| Single Family | |
| — | |
| Tri-Level | |
| 1970 | |
| Full | |
| DOVER | |
| No | |
| 0.24 |
| Cook | |
| English Valley | |
| 0 / Not Applicable | |
| None | |
| Lake Michigan,Public | |
| Public Sewer | |
| 11131593 | |
| 02102060460000 |
Nearby Schools
| NAME: | DISTRICT: | DISTANCE: | |
|---|---|---|---|
|
Grade School
Lincoln Elementary School |
15 | — | |
|
Middle School
Walter R Sundling Junior High Sc |
15 | Not in DB | |
|
High School
Palatine High School |
211 | Not in DB | |
Property History
| DATE: | EVENT: | PRICE: | SOURCE: |
|---|---|---|---|
| 17 Jan, 2012 | Sold | $270,000 | MRED MLS |
| 13 Nov, 2011 | Under contract | $279,999 | MRED MLS |
| — | Last price change | $290,000 | MRED MLS |
| 8 Aug, 2011 | Listed for sale | $300,000 | MRED MLS |
| 30 Jul, 2021 | Sold | $350,500 | MRED MLS |
| 25 Jun, 2021 | Under contract | $349,900 | MRED MLS |
| 22 Jun, 2021 | Listed for sale | $349,900 | MRED MLS |
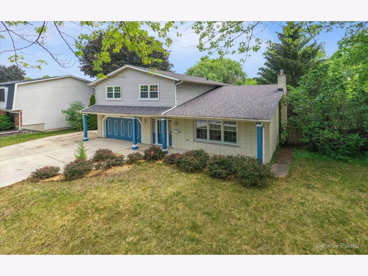
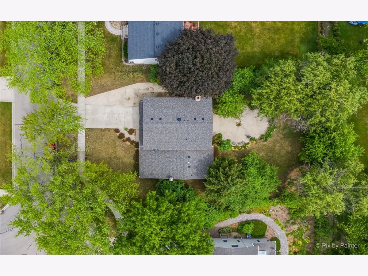
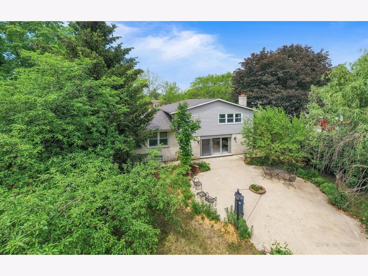
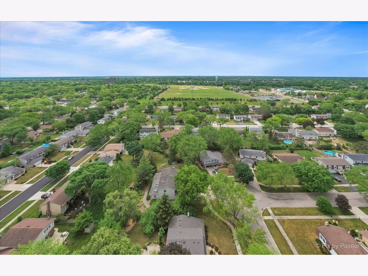
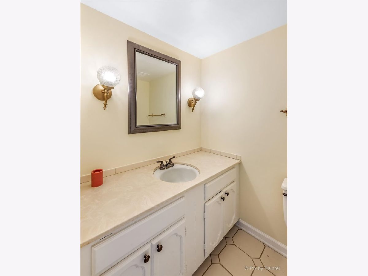
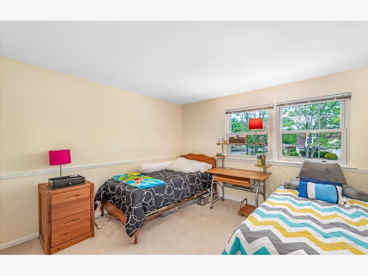
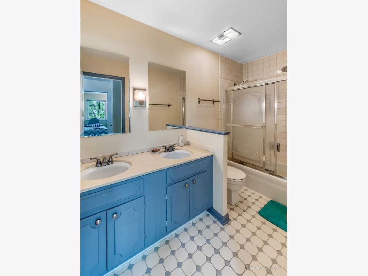
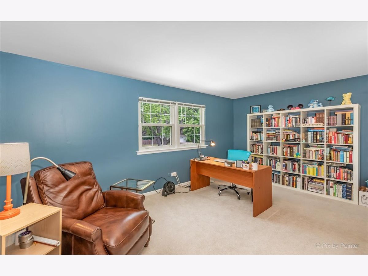
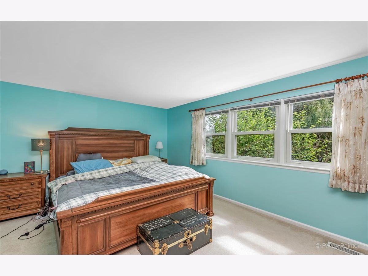
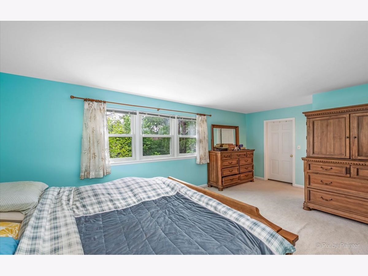
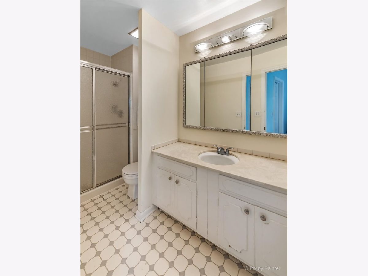
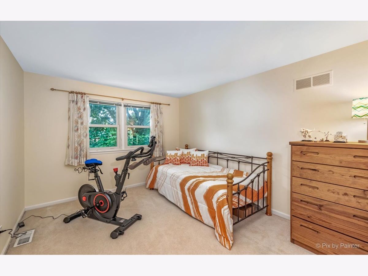
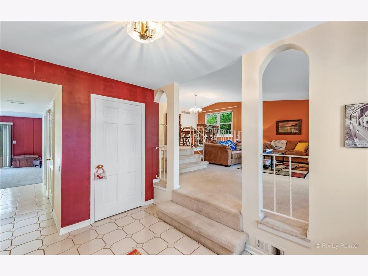
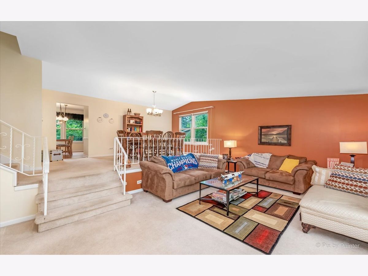
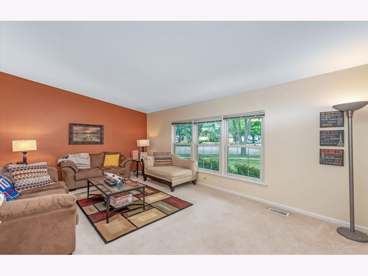
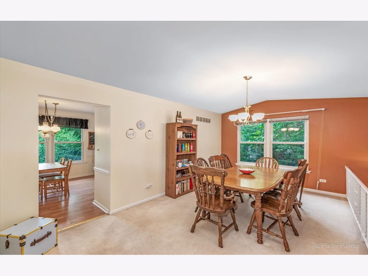
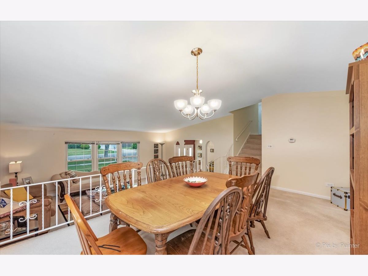
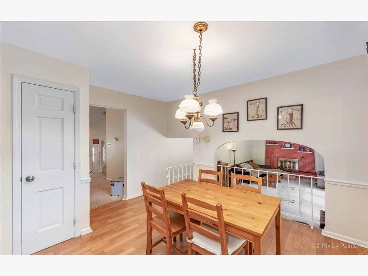
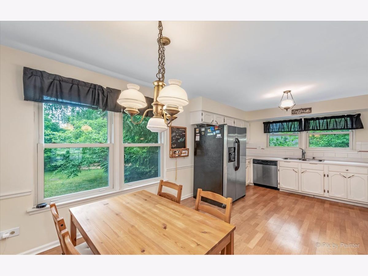
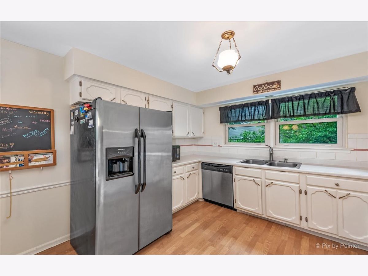
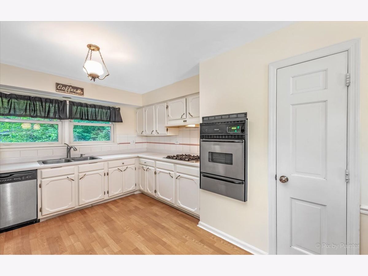
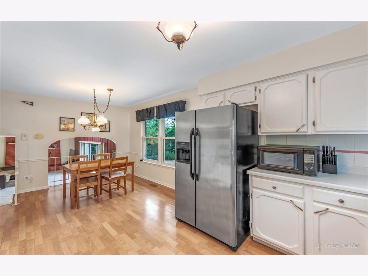
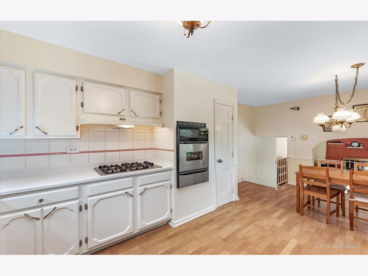
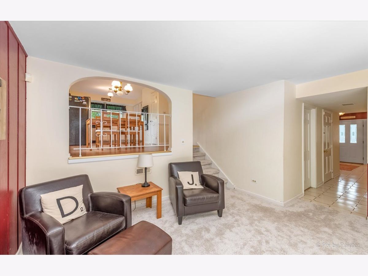
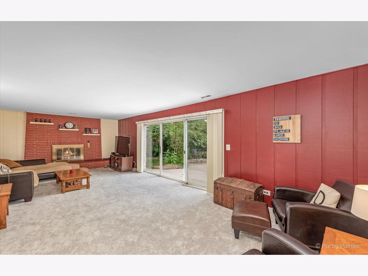
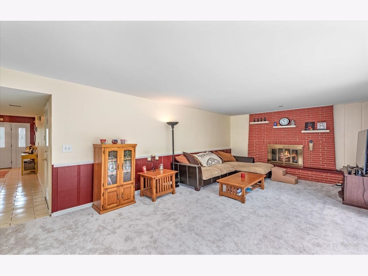
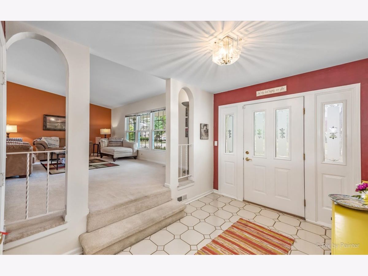
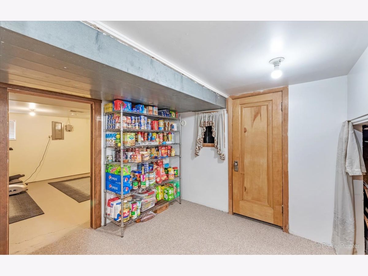
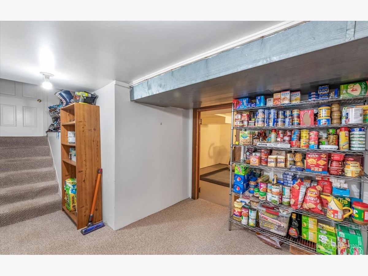
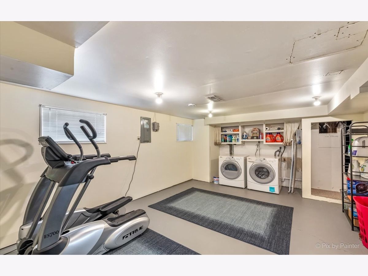
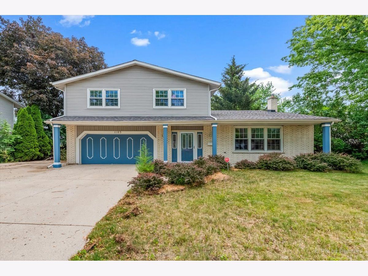
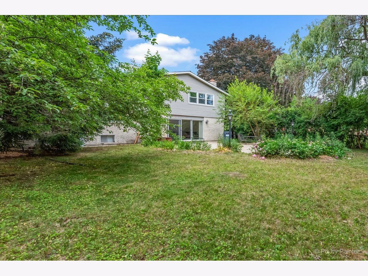
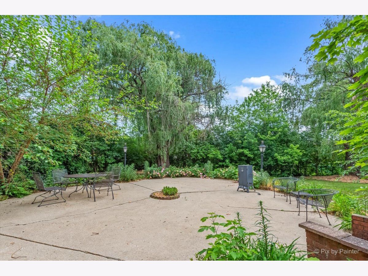
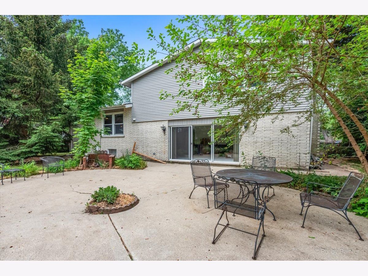
Room Specifics
Total Bedrooms: 4
Bedrooms Above Ground: 4
Bedrooms Below Ground: 0
Dimensions: —
Floor Type: Carpet
Dimensions: —
Floor Type: Carpet
Dimensions: —
Floor Type: Carpet
Full Bathrooms: 3
Bathroom Amenities: —
Bathroom in Basement: 0
Rooms: Foyer,Storage
Basement Description: Partially Finished,Sub-Basement
Other Specifics
| 2 | |
| — | |
| Concrete | |
| — | |
| — | |
| 101X117X75X117 | |
| — | |
| Full | |
| Vaulted/Cathedral Ceilings | |
| Range, Dishwasher, Refrigerator, Washer, Dryer | |
| Not in DB | |
| Park, Tennis Court(s), Sidewalks, Street Paved | |
| — | |
| — | |
| Wood Burning, Gas Starter |
Tax History
| Year | Property Taxes |
|---|---|
| 2012 | $8,534 |
| 2021 | $9,161 |
Contact Agent
Nearby Similar Homes
Nearby Sold Comparables
Contact Agent
Listing Provided By
Ardain Real Estate Inc.

