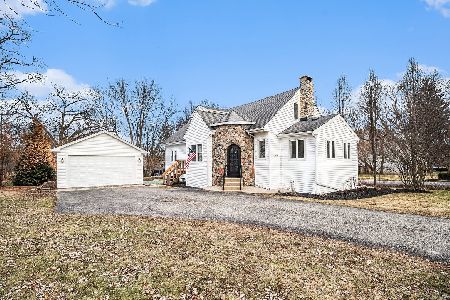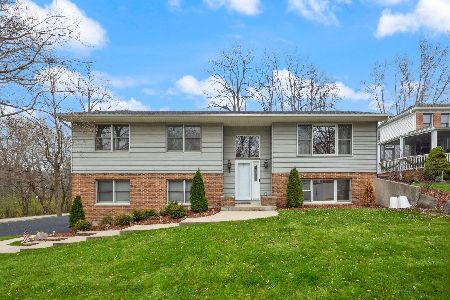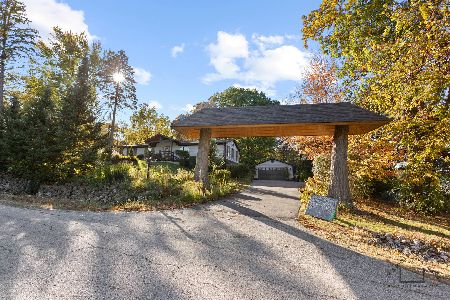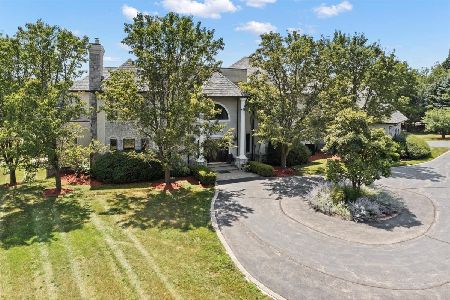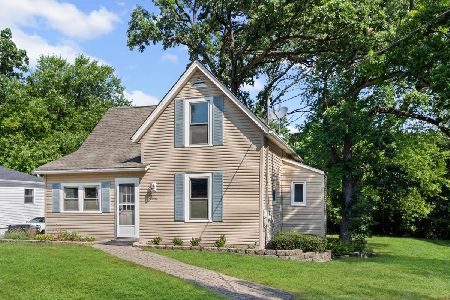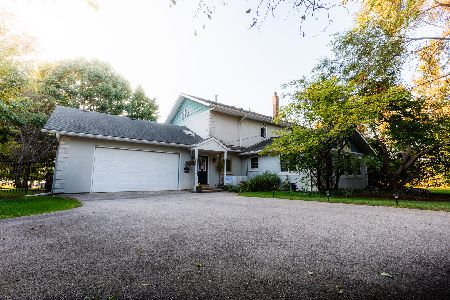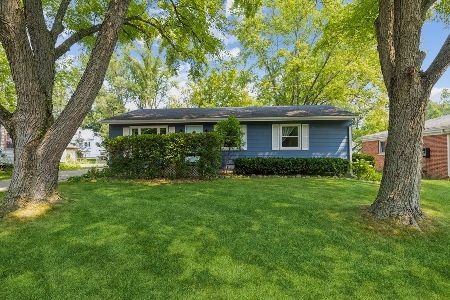1103 Pine Street, Fox River Grove, Illinois 60021
$187,000
|
Sold
|
|
| Status: | Closed |
| Sqft: | 1,125 |
| Cost/Sqft: | $169 |
| Beds: | 3 |
| Baths: | 2 |
| Year Built: | 1987 |
| Property Taxes: | $4,320 |
| Days On Market: | 2354 |
| Lot Size: | 0,19 |
Description
Adorable Ranch on Wooded Lot just a stones throw to grade school and a few blocks to the Metra! Completely updated and GORGEOUS, 3 BR 1 1/2 Bath Ranch. Your Dream Kitchen features refinished cabinets, glass tile backsplash, ceramic tile, open flow to family room and deck, breakfast bar, and more! with Detached 2 1/2 Car Heated Garage!! Lovely Landscaped Lot! Large Living Room, Master BR with Half Bath & 2 large closets. Convenient Laundry room with built in cabinets and access to crawl space. Light bright neutral paint, newer carpet, completely redone from top to bottom. Commuters will love the location plus the added bonus of parks and recreation on the Fox River for boaters!
Property Specifics
| Single Family | |
| — | |
| Ranch | |
| 1987 | |
| None | |
| RANCH | |
| No | |
| 0.19 |
| Mc Henry | |
| — | |
| — / Not Applicable | |
| None | |
| Public | |
| Public Sewer | |
| 10484362 | |
| 2019181007 |
Nearby Schools
| NAME: | DISTRICT: | DISTANCE: | |
|---|---|---|---|
|
Grade School
Algonquin Road Elementary School |
3 | — | |
|
Middle School
Fox River Grove Jr Hi School |
3 | Not in DB | |
|
High School
Cary-grove Community High School |
155 | Not in DB | |
Property History
| DATE: | EVENT: | PRICE: | SOURCE: |
|---|---|---|---|
| 16 Aug, 2016 | Sold | $147,500 | MRED MLS |
| 30 Jun, 2016 | Under contract | $142,900 | MRED MLS |
| 28 Jun, 2016 | Listed for sale | $142,900 | MRED MLS |
| 18 Oct, 2019 | Sold | $187,000 | MRED MLS |
| 20 Sep, 2019 | Under contract | $189,900 | MRED MLS |
| — | Last price change | $194,900 | MRED MLS |
| 13 Aug, 2019 | Listed for sale | $199,900 | MRED MLS |
Room Specifics
Total Bedrooms: 3
Bedrooms Above Ground: 3
Bedrooms Below Ground: 0
Dimensions: —
Floor Type: Carpet
Dimensions: —
Floor Type: Carpet
Full Bathrooms: 2
Bathroom Amenities: —
Bathroom in Basement: 0
Rooms: Deck
Basement Description: Crawl
Other Specifics
| 2 | |
| Concrete Perimeter | |
| Asphalt,Side Drive | |
| Deck | |
| Fenced Yard,Landscaped,Water Rights,Wooded | |
| 50 X 130 | |
| Unfinished | |
| Half | |
| First Floor Bedroom, First Floor Laundry, First Floor Full Bath | |
| Range, Microwave, Dishwasher, Refrigerator, Washer, Dryer, Disposal | |
| Not in DB | |
| Water Rights, Street Lights, Street Paved | |
| — | |
| — | |
| — |
Tax History
| Year | Property Taxes |
|---|---|
| 2016 | $3,951 |
| 2019 | $4,320 |
Contact Agent
Nearby Similar Homes
Nearby Sold Comparables
Contact Agent
Listing Provided By
Mode 1 Real Estate LLC

