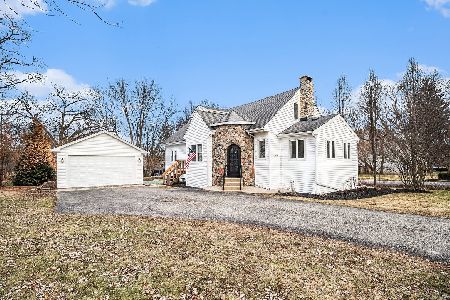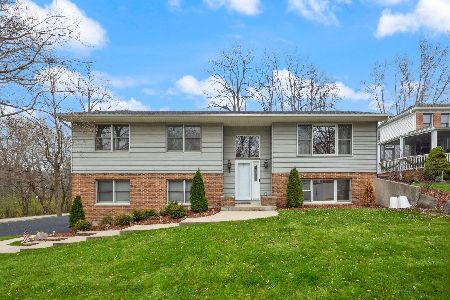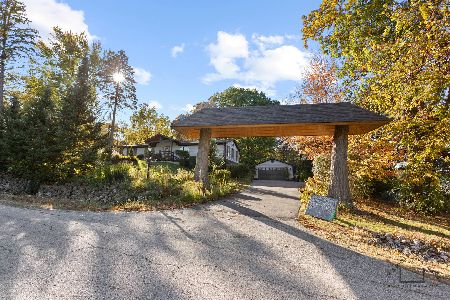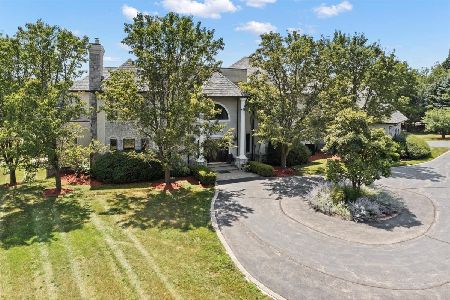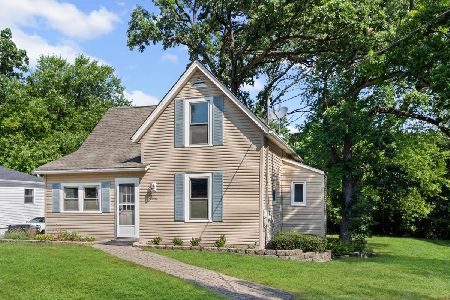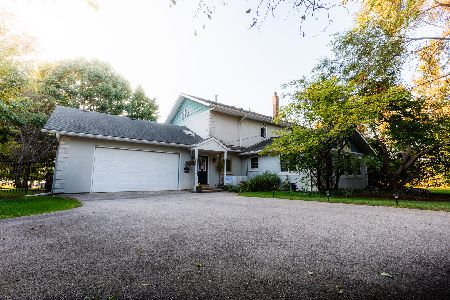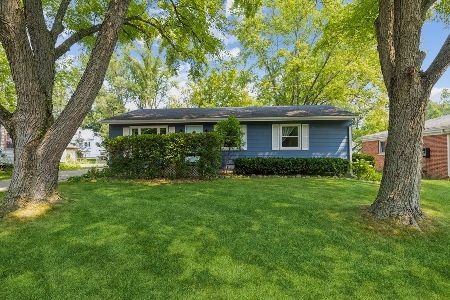1103 Pine Street, Fox River Grove, Illinois 60021
$147,500
|
Sold
|
|
| Status: | Closed |
| Sqft: | 1,125 |
| Cost/Sqft: | $127 |
| Beds: | 3 |
| Baths: | 2 |
| Year Built: | 1987 |
| Property Taxes: | $3,951 |
| Days On Market: | 3495 |
| Lot Size: | 0,19 |
Description
Adorable Ranch on Wooded Lot just a stones throw to grade school and a few blocks to the Metra! Original Owner has lovingly maintained this 3 BR 1 1/2 Bath Ranch. Spacious Kitchen with an abundance of Oak Cabinets and fully applianced open to Dinette Area with Sliding door to Huge Deck with Access to the Side Drive and Detached 2 1/2 Car Garage!! Lovely Landscaped Lot! Large Living Room, Master BR with Half Bath & 2 large closets. Convenient Laundry room with built in cabinets and access to crawl space. Freshly Painted and Ready for new Owner. Great Neighborhood and excellent schools!! Commuters will love the location plus the added bonus of parks and recreation on the Fox River for boaters! Charming and affordable! Property to the Left of the home is not part of this property but not buildable!!
Property Specifics
| Single Family | |
| — | |
| Ranch | |
| 1987 | |
| None | |
| RANCH | |
| No | |
| 0.19 |
| Mc Henry | |
| — | |
| 0 / Not Applicable | |
| None | |
| Public | |
| Public Sewer | |
| 09271495 | |
| 2019181007 |
Nearby Schools
| NAME: | DISTRICT: | DISTANCE: | |
|---|---|---|---|
|
Grade School
Algonquin Road Elementary School |
3 | — | |
|
Middle School
Fox River Grove Jr Hi School |
3 | Not in DB | |
|
High School
Cary-grove Community High School |
155 | Not in DB | |
Property History
| DATE: | EVENT: | PRICE: | SOURCE: |
|---|---|---|---|
| 16 Aug, 2016 | Sold | $147,500 | MRED MLS |
| 30 Jun, 2016 | Under contract | $142,900 | MRED MLS |
| 28 Jun, 2016 | Listed for sale | $142,900 | MRED MLS |
| 18 Oct, 2019 | Sold | $187,000 | MRED MLS |
| 20 Sep, 2019 | Under contract | $189,900 | MRED MLS |
| — | Last price change | $194,900 | MRED MLS |
| 13 Aug, 2019 | Listed for sale | $199,900 | MRED MLS |
Room Specifics
Total Bedrooms: 3
Bedrooms Above Ground: 3
Bedrooms Below Ground: 0
Dimensions: —
Floor Type: Carpet
Dimensions: —
Floor Type: Carpet
Full Bathrooms: 2
Bathroom Amenities: —
Bathroom in Basement: 0
Rooms: Deck
Basement Description: Crawl
Other Specifics
| 2 | |
| Concrete Perimeter | |
| Asphalt,Side Drive | |
| Deck | |
| Fenced Yard,Landscaped,Water Rights,Wooded | |
| 50 X 130 | |
| Unfinished | |
| Half | |
| First Floor Bedroom, First Floor Laundry, First Floor Full Bath | |
| Range, Microwave, Dishwasher, Refrigerator, Washer, Dryer, Disposal | |
| Not in DB | |
| Water Rights, Street Lights, Street Paved | |
| — | |
| — | |
| — |
Tax History
| Year | Property Taxes |
|---|---|
| 2016 | $3,951 |
| 2019 | $4,320 |
Contact Agent
Nearby Similar Homes
Nearby Sold Comparables
Contact Agent
Listing Provided By
RE/MAX Unlimited Northwest

