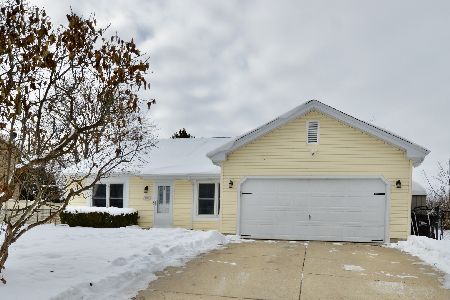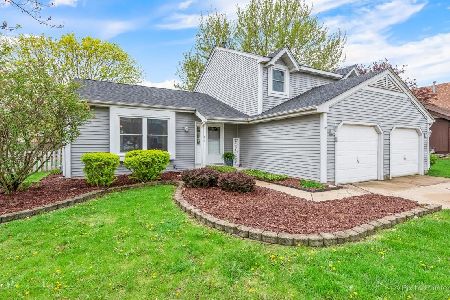1103 Plum Tree Drive, Crystal Lake, Illinois 60014
$254,900
|
Sold
|
|
| Status: | Closed |
| Sqft: | 2,564 |
| Cost/Sqft: | $99 |
| Beds: | 4 |
| Baths: | 3 |
| Year Built: | 1985 |
| Property Taxes: | $7,194 |
| Days On Market: | 2185 |
| Lot Size: | 0,20 |
Description
An Inviting Brick Arched Entry Leads You Into This Very Spacious and Cozy Move In Ready Home! A wonderful open floor plan offers a bright L/R w/Vaulted Ceiling & Large DR. The perfectly appointed kitchen has an abundance of Cherry Cabinets, Wood Laminate Flr, Built in Micro, a Pantry & Opens to Lrg F.R. w/Slider That Leads to a Lovely Screened in Porch w/Deck. Upstairs is the vaulted Master suite with balcony and a master bath. In addition there are 3 generous in size bedrooms, a large loft and the hall bath. The Bsmt is Part Fin w/ Rec. Rm. You will find Newer Carpet thru-out plus a newer dishwasher, water heater and 2 newer sliding glass doors. Finishing off this home is an attached 2 car garage and a storage shed out back. A Great Home For Any Family!
Property Specifics
| Single Family | |
| — | |
| — | |
| 1985 | |
| Partial | |
| AUGUSTA | |
| No | |
| 0.2 |
| Mc Henry | |
| Four Colonies | |
| 0 / Not Applicable | |
| None | |
| Public | |
| Public Sewer | |
| 10626484 | |
| 1812455003 |
Nearby Schools
| NAME: | DISTRICT: | DISTANCE: | |
|---|---|---|---|
|
Grade School
Canterbury Elementary School |
47 | — | |
|
Middle School
Lundahl Middle School |
47 | Not in DB | |
|
High School
Crystal Lake South High School |
155 | Not in DB | |
Property History
| DATE: | EVENT: | PRICE: | SOURCE: |
|---|---|---|---|
| 10 Apr, 2020 | Sold | $254,900 | MRED MLS |
| 7 Feb, 2020 | Under contract | $254,900 | MRED MLS |
| 3 Feb, 2020 | Listed for sale | $254,900 | MRED MLS |
Room Specifics
Total Bedrooms: 4
Bedrooms Above Ground: 4
Bedrooms Below Ground: 0
Dimensions: —
Floor Type: Carpet
Dimensions: —
Floor Type: Carpet
Dimensions: —
Floor Type: Carpet
Full Bathrooms: 3
Bathroom Amenities: —
Bathroom in Basement: 0
Rooms: Loft,Recreation Room,Screened Porch
Basement Description: Finished
Other Specifics
| 2 | |
| Concrete Perimeter | |
| Concrete | |
| Deck, Porch Screened | |
| — | |
| 73X120 | |
| Unfinished | |
| Full | |
| Vaulted/Cathedral Ceilings, Wood Laminate Floors | |
| Range, Microwave, Dishwasher, Refrigerator, Washer, Dryer, Disposal | |
| Not in DB | |
| Curbs, Sidewalks | |
| — | |
| — | |
| — |
Tax History
| Year | Property Taxes |
|---|---|
| 2020 | $7,194 |
Contact Agent
Nearby Similar Homes
Nearby Sold Comparables
Contact Agent
Listing Provided By
RE/MAX Suburban











