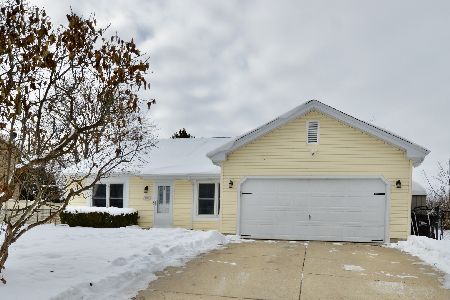1170 Waterford Cut, Crystal Lake, Illinois 60014
$220,000
|
Sold
|
|
| Status: | Closed |
| Sqft: | 2,201 |
| Cost/Sqft: | $102 |
| Beds: | 3 |
| Baths: | 1 |
| Year Built: | 1992 |
| Property Taxes: | $5,442 |
| Days On Market: | 2192 |
| Lot Size: | 0,23 |
Description
BEAUTIFULLY UPDATED KITCHEN INCLUDES ALL STAINLESS STEEL APPLIANCES, SLEEK BLACK COUNTERTOPS, GLASS TILE BACKSPLASH, AND MODERN UPGRADED HARDWARE AND FIXTURES. NICE NEUTRAL PAINT THROUGHOUT. GORGEOUS HARDWOODS ON FIRST FLOOR. EATING AREA OFFERS ACCESS TO BACKYARD AND PATIO VIA SLIDER. STEP DOWN TO INVITING LOWER LEVEL FAMILY ROOM WITH PLENTY OF NATURAL LIGHT AND COMFORTABLE CARPETING. THREE SPACIOUS BEDROOMS UPSTAIRS WITH CARPET. GENEROUS MASTER SUITE OFFERS FULL BATHROOM AND WALK-IN CLOSET. NEWER FURNACE & HOT WATER HEATER. TWO CAR ATTACHED GARAGE. FANTASTIC STERLING ESTATES IDEALLY SITUATED FOR QUICK ACCESS TO RANDALL ROAD CORRIDOR SHOPPING, DINING, AND ENTERTAINMENT, SOUTH CRYSTAL LAKE, TONS OF PARKS AND PLAYGROUNDS. AWARD-WINNING CRYSTAL LAKE SCHOOLS.
Property Specifics
| Single Family | |
| — | |
| — | |
| 1992 | |
| Full | |
| — | |
| No | |
| 0.23 |
| Mc Henry | |
| Sterling Estates | |
| — / Not Applicable | |
| None | |
| Public | |
| Public Sewer | |
| 10620355 | |
| 1813201002 |
Nearby Schools
| NAME: | DISTRICT: | DISTANCE: | |
|---|---|---|---|
|
Grade School
Woods Creek Elementary School |
47 | — | |
|
Middle School
Lundahl Middle School |
47 | Not in DB | |
|
High School
Crystal Lake South High School |
155 | Not in DB | |
Property History
| DATE: | EVENT: | PRICE: | SOURCE: |
|---|---|---|---|
| 3 Apr, 2020 | Sold | $220,000 | MRED MLS |
| 16 Feb, 2020 | Under contract | $225,000 | MRED MLS |
| 27 Jan, 2020 | Listed for sale | $225,000 | MRED MLS |
Room Specifics
Total Bedrooms: 3
Bedrooms Above Ground: 3
Bedrooms Below Ground: 0
Dimensions: —
Floor Type: Carpet
Dimensions: —
Floor Type: Carpet
Full Bathrooms: 1
Bathroom Amenities: —
Bathroom in Basement: 0
Rooms: Eating Area,Storage
Basement Description: Unfinished
Other Specifics
| 2 | |
| Concrete Perimeter | |
| Concrete | |
| Patio | |
| Landscaped | |
| 82 X 120 | |
| — | |
| Full | |
| Vaulted/Cathedral Ceilings, Walk-In Closet(s) | |
| Range, Microwave, Dishwasher, Refrigerator, Dryer, Disposal, Stainless Steel Appliance(s) | |
| Not in DB | |
| Park, Curbs, Sidewalks, Street Paved | |
| — | |
| — | |
| — |
Tax History
| Year | Property Taxes |
|---|---|
| 2020 | $5,442 |
Contact Agent
Nearby Similar Homes
Nearby Sold Comparables
Contact Agent
Listing Provided By
Keller Williams Success Realty











