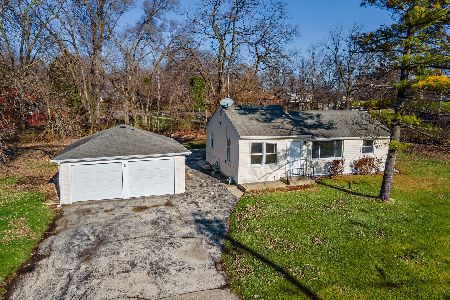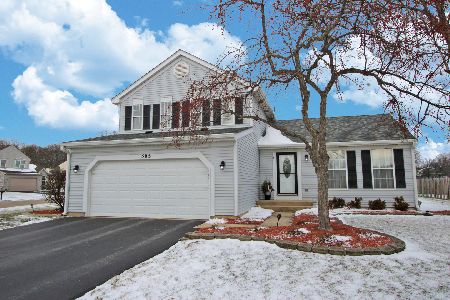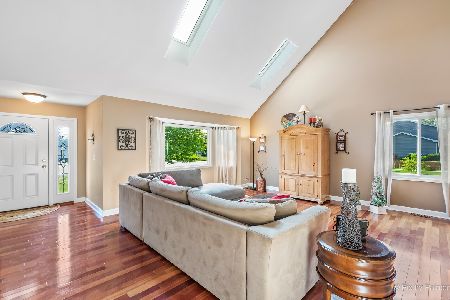1103 Queen Ann Lane, Lake Zurich, Illinois 60047
$425,000
|
Sold
|
|
| Status: | Closed |
| Sqft: | 2,726 |
| Cost/Sqft: | $161 |
| Beds: | 4 |
| Baths: | 3 |
| Year Built: | 1988 |
| Property Taxes: | $9,289 |
| Days On Market: | 2972 |
| Lot Size: | 0,23 |
Description
A beautifully updated, light filled home w/a desirable & open floor plan that will satisfy your every need! The 2-story foyer is a wonderful entrance, flanked by a sun drenched living rm & formal dining rm. Bolivian rosewood floors throughout the main level, NEW Marvin windows, vaulted ceilings & warm medium toned wood trim add to the comfort & beauty of this spacious 4 bedroom home. A spectacular kitchen w/floor to ceiling maple cabs, stainless appliances, granite tops, tile backsplash & a bay windowed eating area that flows into the spacious family rm w/direct access to a stamped concrete patio. The master suite is a sanctuary w/bamboo flooring, wainscoting, vaulted ceilings, sitting rm & attached spa bath w/marble flooring, dual vanity, shower & large whirlpool tub. A partially finished basement w/rec room, built in cabinets, bookshelves & desk w/a separate office & lots of storage. 3 car garage, gorgeous landscaping & an excellent location w/adjacent wetlands & pond. Simply perfect
Property Specifics
| Single Family | |
| — | |
| — | |
| 1988 | |
| Full | |
| GRANT | |
| No | |
| 0.23 |
| Lake | |
| Heather Glen | |
| 0 / Not Applicable | |
| None | |
| Public | |
| Public Sewer | |
| 09822548 | |
| 14292120120000 |
Nearby Schools
| NAME: | DISTRICT: | DISTANCE: | |
|---|---|---|---|
|
Grade School
Sarah Adams Elementary School |
95 | — | |
|
Middle School
Lake Zurich Middle - S Campus |
95 | Not in DB | |
|
High School
Lake Zurich High School |
95 | Not in DB | |
Property History
| DATE: | EVENT: | PRICE: | SOURCE: |
|---|---|---|---|
| 15 Mar, 2018 | Sold | $425,000 | MRED MLS |
| 5 Jan, 2018 | Under contract | $439,000 | MRED MLS |
| 28 Dec, 2017 | Listed for sale | $439,000 | MRED MLS |
Room Specifics
Total Bedrooms: 4
Bedrooms Above Ground: 4
Bedrooms Below Ground: 0
Dimensions: —
Floor Type: Hardwood
Dimensions: —
Floor Type: Hardwood
Dimensions: —
Floor Type: Hardwood
Full Bathrooms: 3
Bathroom Amenities: Whirlpool,Separate Shower,Double Sink
Bathroom in Basement: 0
Rooms: Eating Area,Recreation Room,Sitting Room
Basement Description: Finished
Other Specifics
| 3 | |
| Concrete Perimeter | |
| Asphalt | |
| Patio | |
| — | |
| 76X134X83X130 | |
| — | |
| Full | |
| Vaulted/Cathedral Ceilings, Hardwood Floors, First Floor Laundry | |
| Range, Microwave, Dishwasher, Refrigerator, Washer, Dryer | |
| Not in DB | |
| Park | |
| — | |
| — | |
| — |
Tax History
| Year | Property Taxes |
|---|---|
| 2018 | $9,289 |
Contact Agent
Nearby Similar Homes
Nearby Sold Comparables
Contact Agent
Listing Provided By
@properties







