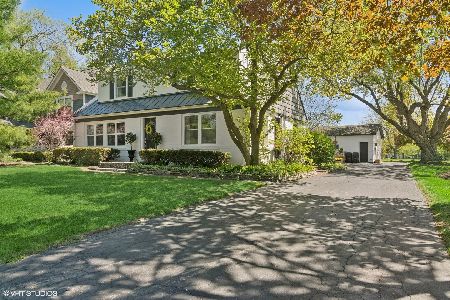266 Waterford Drive, Lake Zurich, Illinois 60047
$367,500
|
Sold
|
|
| Status: | Closed |
| Sqft: | 2,162 |
| Cost/Sqft: | $173 |
| Beds: | 4 |
| Baths: | 3 |
| Year Built: | 1988 |
| Property Taxes: | $8,104 |
| Days On Market: | 2968 |
| Lot Size: | 0,22 |
Description
Incredible location adjacent to Quail Run Park with a backdrop of the beautiful and natural wetlands from the back deck. The spacious entry welcomes you in where you will find formal living and dining rooms. From the living room, French doors lead in to the family room with a masonry fireplace and sliding doors to the deck. The eat-in kitchen has plenty of storage and counter top space. The master suite is spacious and includes a walk-in closet and master bath with double sinks, whirlpool tub and separate shower. The lower level has been finished with rec room space, a game room area and a bonus room/5th bedroom with closet and still plenty of room left over for storage. New carpeting in all 4 bedrooms and new laminate in the living room and family room. Picture perfect and move in ready!
Property Specifics
| Single Family | |
| — | |
| — | |
| 1988 | |
| Full | |
| — | |
| No | |
| 0.22 |
| Lake | |
| Chasewood | |
| 0 / Not Applicable | |
| None | |
| Public | |
| Public Sewer | |
| 09814640 | |
| 14292120150000 |
Nearby Schools
| NAME: | DISTRICT: | DISTANCE: | |
|---|---|---|---|
|
Grade School
Isaac Fox Elementary School |
95 | — | |
|
Middle School
Lake Zurich Middle - S Campus |
95 | Not in DB | |
|
High School
Lake Zurich High School |
95 | Not in DB | |
Property History
| DATE: | EVENT: | PRICE: | SOURCE: |
|---|---|---|---|
| 9 May, 2018 | Sold | $367,500 | MRED MLS |
| 9 Apr, 2018 | Under contract | $374,900 | MRED MLS |
| — | Last price change | $384,900 | MRED MLS |
| 8 Dec, 2017 | Listed for sale | $389,900 | MRED MLS |
Room Specifics
Total Bedrooms: 4
Bedrooms Above Ground: 4
Bedrooms Below Ground: 0
Dimensions: —
Floor Type: Carpet
Dimensions: —
Floor Type: Carpet
Dimensions: —
Floor Type: Carpet
Full Bathrooms: 3
Bathroom Amenities: Whirlpool,Separate Shower,Double Sink
Bathroom in Basement: 0
Rooms: Eating Area,Foyer,Bonus Room,Recreation Room,Game Room
Basement Description: Partially Finished
Other Specifics
| 2 | |
| Concrete Perimeter | |
| Asphalt | |
| Deck | |
| Cul-De-Sac,Wetlands adjacent | |
| 62 X 135 X 103 X 135 | |
| — | |
| Full | |
| Wood Laminate Floors, First Floor Laundry | |
| Range, Microwave, Dishwasher, Washer, Dryer, Disposal | |
| Not in DB | |
| Sidewalks, Street Lights, Street Paved | |
| — | |
| — | |
| Wood Burning |
Tax History
| Year | Property Taxes |
|---|---|
| 2018 | $8,104 |
Contact Agent
Nearby Similar Homes
Nearby Sold Comparables
Contact Agent
Listing Provided By
RE/MAX of Barrington





