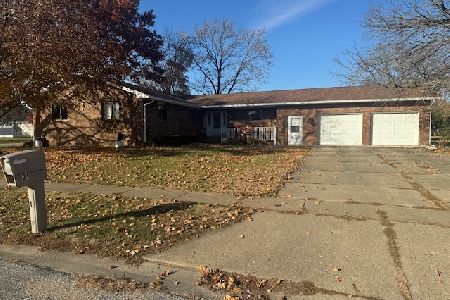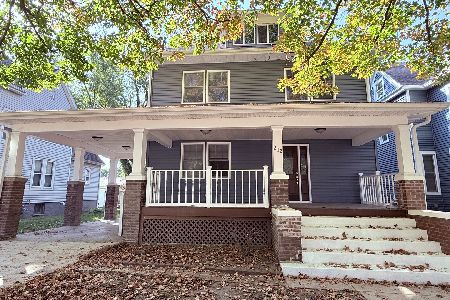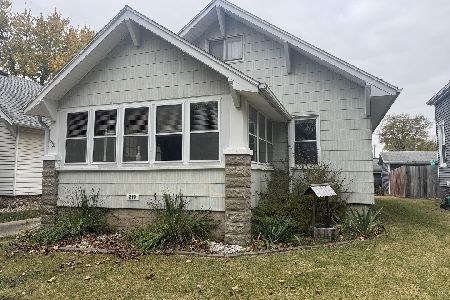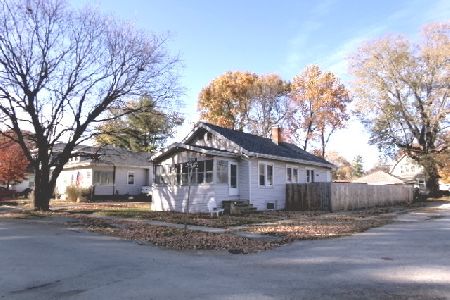1103 Quincy Street, Clinton, Illinois 61727
$97,000
|
Sold
|
|
| Status: | Closed |
| Sqft: | 1,492 |
| Cost/Sqft: | $67 |
| Beds: | 3 |
| Baths: | 2 |
| Year Built: | 1968 |
| Property Taxes: | $2,400 |
| Days On Market: | 3248 |
| Lot Size: | 0,00 |
Description
Look no further...this is it!! A beautifully remodeled 3 bedroom ranch with 2 full baths, a two car attached garage on a big corner lot in a wonderful subdivision. This lovely ranch has a huge living room with fireplace, adorable updated kitchen & dining with hardwood flooring, a complete new full bath with shower and an updated full bath with tub/shower. A new laundry room was added along with new water heater, new furnace, new central air conditioner, all new windows and doors, everything cleaned and painted, new carpeting and vinyl throughout. New counter tops, stove top and dishwasher in kitchen. The 2 car attached garage has been finished with knock down and painted. Also this nice garage has pull down stairs for extra storage along with a 27' x 7' enclosed area for work shop, hobbies or to keep the mower and lawn furniture for the back deck! DON'T LET THIS ONE SLIP AWAY!
Property Specifics
| Single Family | |
| — | |
| Ranch | |
| 1968 | |
| — | |
| — | |
| No | |
| — |
| De Witt | |
| Clinton | |
| — / Not Applicable | |
| — | |
| Public | |
| Public Sewer | |
| 10221131 | |
| 0734451009 |
Nearby Schools
| NAME: | DISTRICT: | DISTANCE: | |
|---|---|---|---|
|
Grade School
Clinton Elementary |
15 | — | |
|
Middle School
Clinton Jr High |
15 | Not in DB | |
|
High School
Clinton High School |
15 | Not in DB | |
Property History
| DATE: | EVENT: | PRICE: | SOURCE: |
|---|---|---|---|
| 26 Apr, 2017 | Sold | $97,000 | MRED MLS |
| 10 Mar, 2017 | Under contract | $99,900 | MRED MLS |
| 18 Jan, 2017 | Listed for sale | $99,900 | MRED MLS |
Room Specifics
Total Bedrooms: 3
Bedrooms Above Ground: 3
Bedrooms Below Ground: 0
Dimensions: —
Floor Type: Carpet
Dimensions: —
Floor Type: Carpet
Full Bathrooms: 2
Bathroom Amenities: —
Bathroom in Basement: —
Rooms: Foyer,Enclosed Porch
Basement Description: Crawl,Other,None
Other Specifics
| 2 | |
| — | |
| — | |
| Patio, Porch | |
| Mature Trees | |
| 99' X 124' | |
| Pull Down Stair | |
| — | |
| First Floor Full Bath | |
| Range | |
| Not in DB | |
| — | |
| — | |
| — | |
| Wood Burning, Attached Fireplace Doors/Screen |
Tax History
| Year | Property Taxes |
|---|---|
| 2017 | $2,400 |
Contact Agent
Nearby Similar Homes
Contact Agent
Listing Provided By
Home Sweet Home Realty







