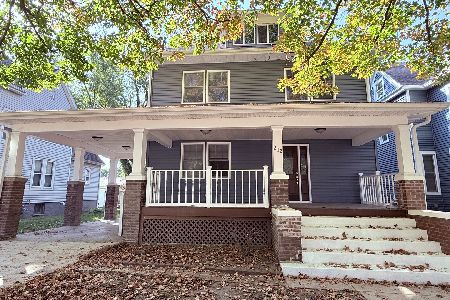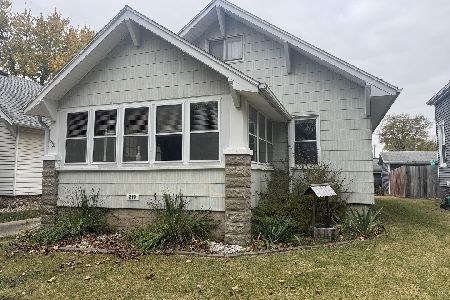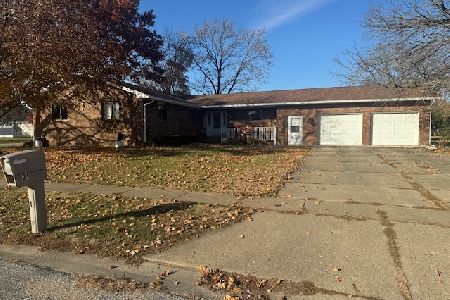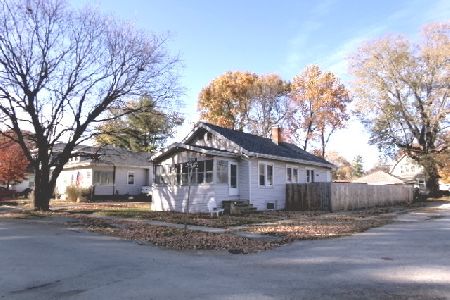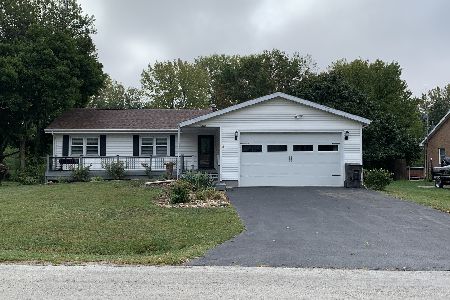1009 Quincy, Clinton, Illinois 61727
$154,000
|
Sold
|
|
| Status: | Closed |
| Sqft: | 1,552 |
| Cost/Sqft: | $103 |
| Beds: | 3 |
| Baths: | 2 |
| Year Built: | 1956 |
| Property Taxes: | $2,893 |
| Days On Market: | 4809 |
| Lot Size: | 0,00 |
Description
Attractive brick ranch with breezeway to 2-car garage with addn. workshop area. Updates: Gutters 98', 200 amp service 98', patio and sidewalks 04', kitchen remodeled 04', roof 10', windows 10', exterior doors 10', blown in insualtion 00'. Beautifully landscaped!
Property Specifics
| Single Family | |
| — | |
| Ranch | |
| 1956 | |
| Full | |
| — | |
| No | |
| — |
| De Witt | |
| Clinton | |
| — / Not Applicable | |
| — | |
| Public | |
| Public Sewer | |
| 10192119 | |
| 0734407014 |
Nearby Schools
| NAME: | DISTRICT: | DISTANCE: | |
|---|---|---|---|
|
Grade School
Clinton Elementary |
15 | — | |
|
Middle School
Clinton Jr High |
15 | Not in DB | |
|
High School
Clinton High School |
15 | Not in DB | |
Property History
| DATE: | EVENT: | PRICE: | SOURCE: |
|---|---|---|---|
| 17 Dec, 2012 | Sold | $154,000 | MRED MLS |
| 26 Nov, 2012 | Under contract | $159,900 | MRED MLS |
| 10 Oct, 2012 | Listed for sale | $159,900 | MRED MLS |
Room Specifics
Total Bedrooms: 3
Bedrooms Above Ground: 3
Bedrooms Below Ground: 0
Dimensions: —
Floor Type: Hardwood
Dimensions: —
Floor Type: Hardwood
Full Bathrooms: 2
Bathroom Amenities: —
Bathroom in Basement: —
Rooms: Other Room
Basement Description: Partially Finished
Other Specifics
| 2 | |
| — | |
| — | |
| Patio | |
| Mature Trees,Landscaped | |
| 103X118 | |
| — | |
| — | |
| First Floor Full Bath | |
| Dishwasher, Range, Washer, Dryer, Microwave | |
| Not in DB | |
| — | |
| — | |
| — | |
| — |
Tax History
| Year | Property Taxes |
|---|---|
| 2012 | $2,893 |
Contact Agent
Nearby Similar Homes
Nearby Sold Comparables
Contact Agent
Listing Provided By
Utterback Real Estate

