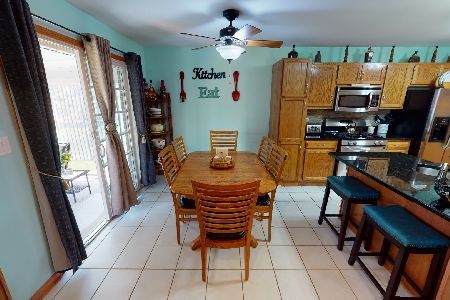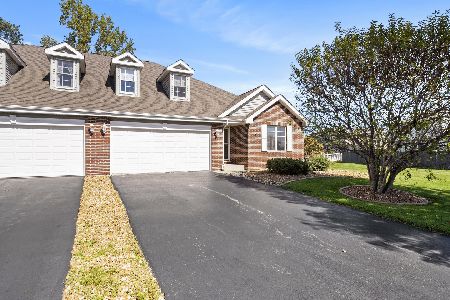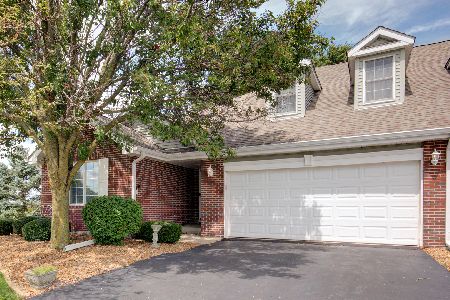1103 Teal Avenue, Peotone, Illinois 60468
$235,400
|
Sold
|
|
| Status: | Closed |
| Sqft: | 1,800 |
| Cost/Sqft: | $131 |
| Beds: | 3 |
| Baths: | 2 |
| Year Built: | 1999 |
| Property Taxes: | $3,624 |
| Days On Market: | 2055 |
| Lot Size: | 0,00 |
Description
This one owner brick ranch home is the one you have been waiting for! Meticulously maintained and updated inside and out-Gorgeous kitchen features granite countertops with ample space, custom cabinetry, travertine backsplash, breakfast bar,stainless appliances, beautiful range hood & designer lighting throughout-Finished basement with 2nd kitchen, office, family room & bedroom is perfect for related living-Large master suite features an incredible spa-like designer bathroom with corner whirlpool tub,travertine tile, vaulted ceiling, skylight, separate shower & vanity with granite top-Great room with cathedral ceiling and floor to ceiling stone gas fireplace-Furnace and A/C 2017-Roof 2018-Anderson Windows 2015-50 gallon water heater 2019-Sump pump- 2019 with ace n hole-Open floor plan-Security system-Wired for surround sound-Tons of storage space in floored attic with railings plus extremely clean crawlspace, lighting and 12" insulation-1st floor laundry-Upgraded lighting throughout-Hardwood flooring in dining room & foyer-Exterior features large 2-tier composite decking with gazebo, professional landscaping and 220 wiring for hot tub-Owners upgraded and bumped out the floor plan on this unit-Only 45 minutes from Chicago-Easy access to I-57-Must see to appreciate all of the love and attention to detail that went into this home-Call today!
Property Specifics
| Condos/Townhomes | |
| 1 | |
| — | |
| 1999 | |
| Partial | |
| — | |
| No | |
| — |
| Will | |
| — | |
| 145 / Monthly | |
| Insurance,Exterior Maintenance,Lawn Care,Snow Removal | |
| Public | |
| Public Sewer | |
| 10681856 | |
| 1720262010060000 |
Property History
| DATE: | EVENT: | PRICE: | SOURCE: |
|---|---|---|---|
| 1 May, 2020 | Sold | $235,400 | MRED MLS |
| 4 Apr, 2020 | Under contract | $234,900 | MRED MLS |
| 1 Apr, 2020 | Listed for sale | $234,900 | MRED MLS |
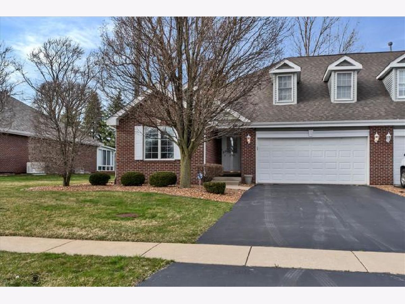
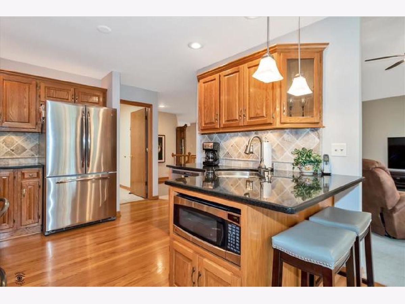
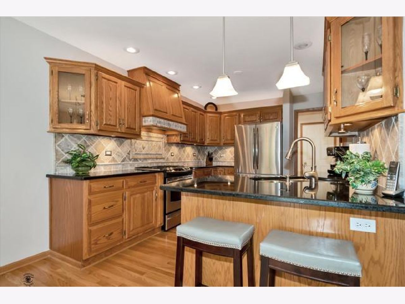
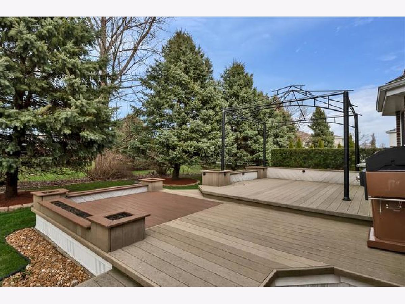
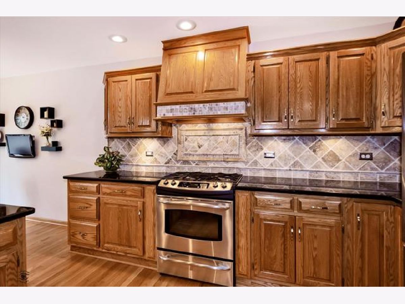
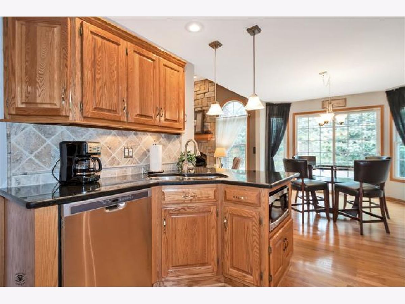
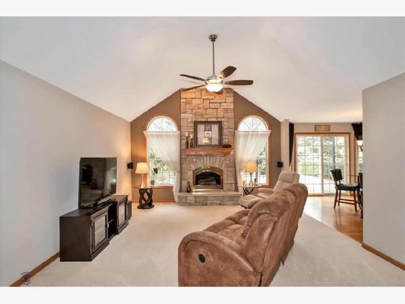
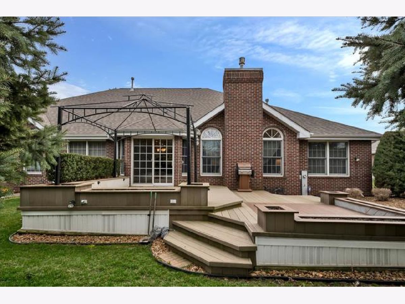
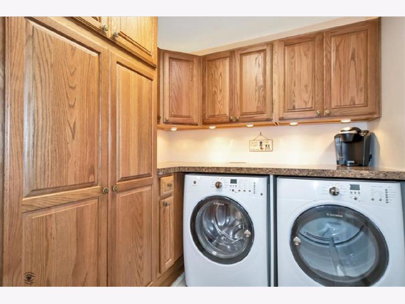
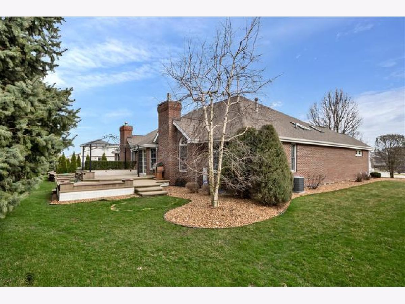
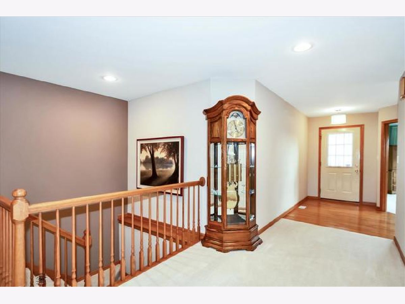
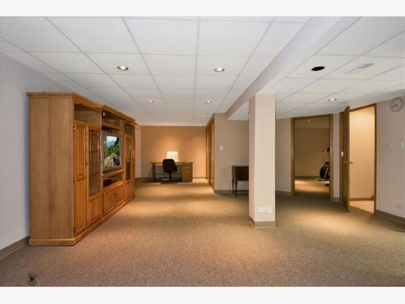
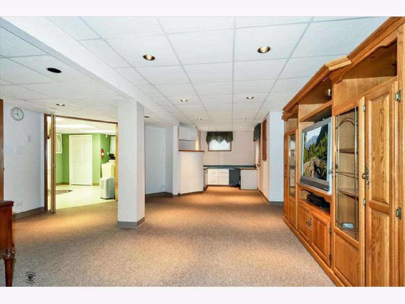
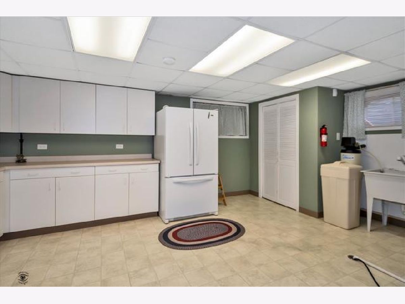
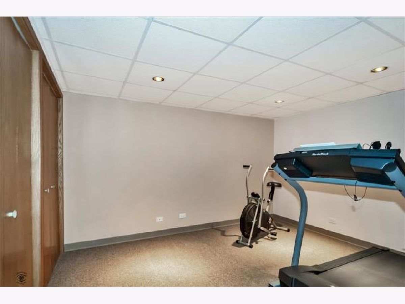
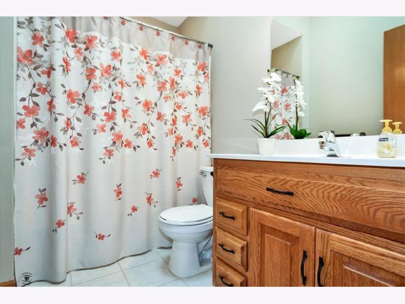
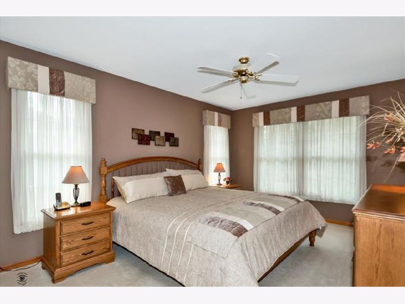
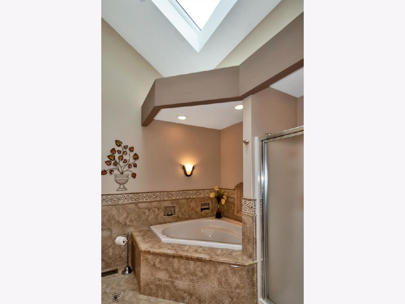
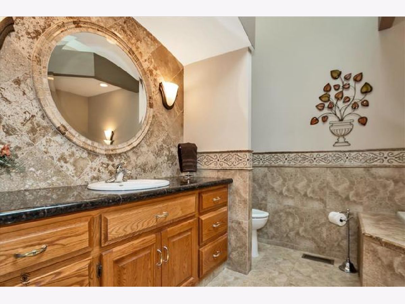
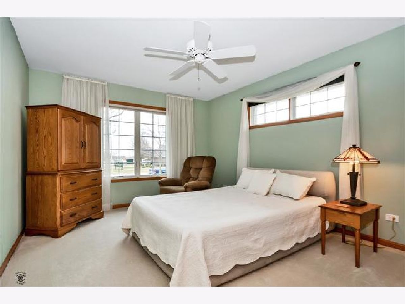
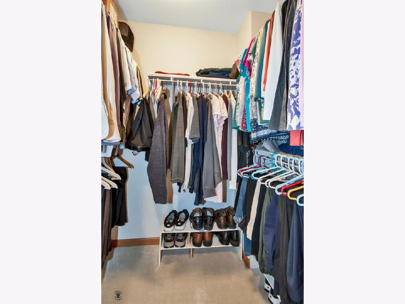
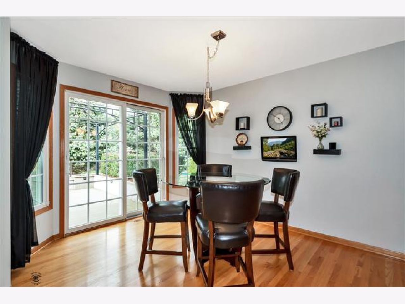
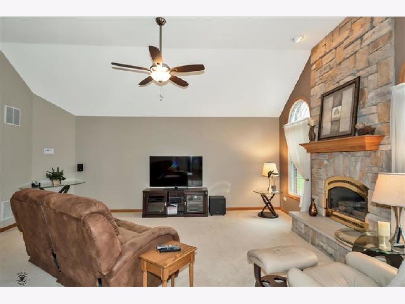
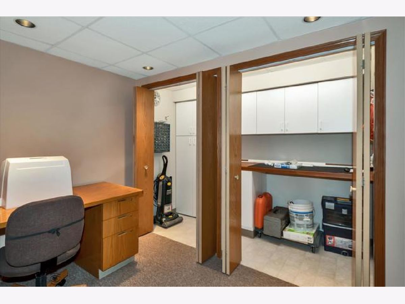
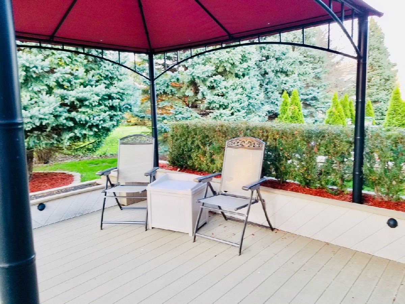
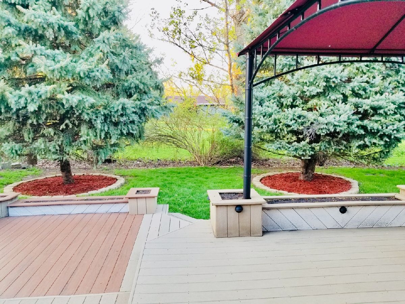
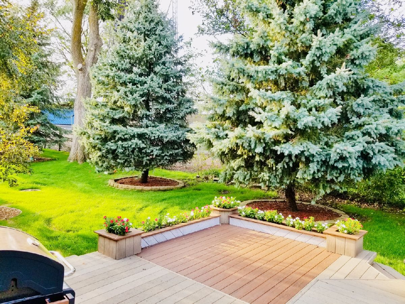
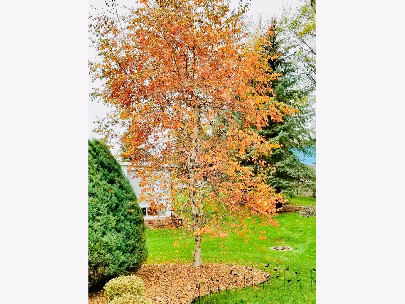
Room Specifics
Total Bedrooms: 3
Bedrooms Above Ground: 3
Bedrooms Below Ground: 0
Dimensions: —
Floor Type: —
Dimensions: —
Floor Type: —
Full Bathrooms: 2
Bathroom Amenities: Whirlpool,Separate Shower
Bathroom in Basement: 0
Rooms: Kitchen,Office
Basement Description: Finished,Crawl
Other Specifics
| 2 | |
| — | |
| — | |
| Deck, Storms/Screens | |
| — | |
| 52X125 | |
| — | |
| Full | |
| Vaulted/Cathedral Ceilings, Skylight(s), Hardwood Floors, First Floor Bedroom, In-Law Arrangement, First Floor Laundry, First Floor Full Bath, Walk-In Closet(s) | |
| Range, Microwave, Dishwasher, Refrigerator, Washer, Dryer | |
| Not in DB | |
| — | |
| — | |
| — | |
| Gas Log |
Tax History
| Year | Property Taxes |
|---|---|
| 2020 | $3,624 |
Contact Agent
Nearby Similar Homes
Nearby Sold Comparables
Contact Agent
Listing Provided By
McColly Bennett Real Estate

