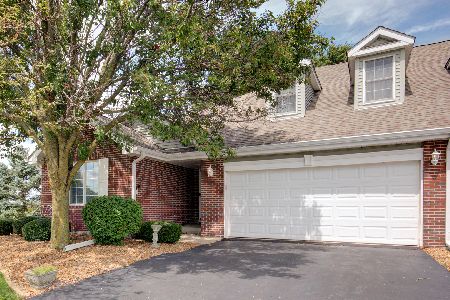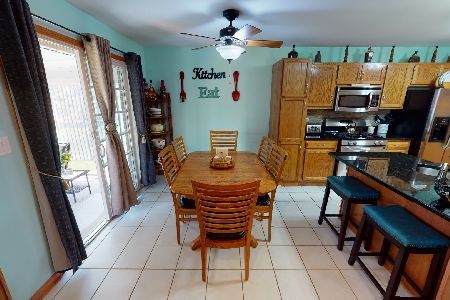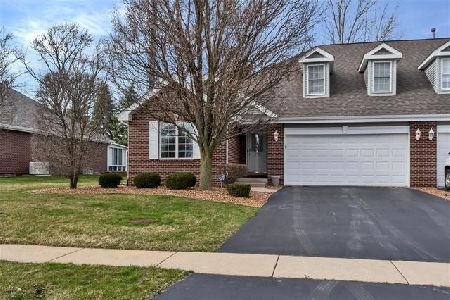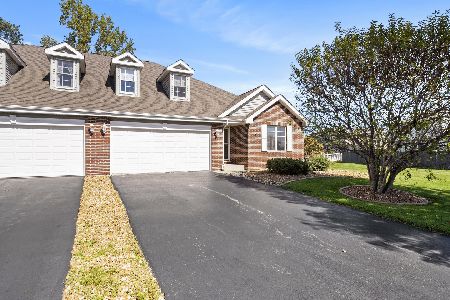1109 Teal Avenue, Peotone, Illinois 60468
$224,000
|
Sold
|
|
| Status: | Closed |
| Sqft: | 1,881 |
| Cost/Sqft: | $117 |
| Beds: | 3 |
| Baths: | 3 |
| Year Built: | 1990 |
| Property Taxes: | $3,866 |
| Days On Market: | 1466 |
| Lot Size: | 0,00 |
Description
An End Unit Townhome To Be Grateful For This Thanksgiving With Plenty of Room For The Entire Family! 1881 Square Foot Brick Ranch With A Huge Loft, 3 Bedrooms, 3 Full Bathrooms & On A Double Lot! This Unit Is Sure To Meet All Your Needs, With Features Such As: Open Living Room With Cathedral Ceilings & Cozy Gas Fireplace / Bright Kitchen with Dining Area, New Stainless Steel Appliances in 2021, 5 Burner Gas Stove with Convection Oven, Pantry Closet, Sliding Glass Door To The Lovely Concrete Back Patio / Large Master Bedroom with Double Closets, Built In Dresser Cabinets & Master Bathroom / All Bedrooms on Main Level Floor / Separate Laundry Room on Main Level with Utility Sink / 30x30 HUGE Loft on 2nd Level with Full Bathroom (Could Convert to 4th Bedroom) with 2 Thermal Pane Dormer Windows / Clean Basement with Partial Crawl Space for Tons of Storage, Sump Pump with Battery Backup, NEW Hot Water Heater 2020, & Furnace 2015 / Brand New Roof & New Oversized Gutters in 2019 / Newer Asphalt Driveway / Professionally Landscaped in 2020 / Whole House Generator / All Appliances Included & All Furniture Negotiable / Come View This Beauty Before Its Gone!!
Property Specifics
| Condos/Townhomes | |
| 2 | |
| — | |
| 1990 | |
| Partial | |
| 1.5 STORY | |
| No | |
| — |
| Will | |
| Gull Landings | |
| 145 / Monthly | |
| Lawn Care,Snow Removal | |
| Public | |
| Public Sewer | |
| 11268161 | |
| 1720261020040000 |
Nearby Schools
| NAME: | DISTRICT: | DISTANCE: | |
|---|---|---|---|
|
Grade School
Peotone Elementary School |
207U | — | |
|
Middle School
Peotone Junior High School |
207U | Not in DB | |
|
High School
Peotone High School |
207U | Not in DB | |
Property History
| DATE: | EVENT: | PRICE: | SOURCE: |
|---|---|---|---|
| 29 Jul, 2016 | Sold | $174,000 | MRED MLS |
| 13 Jun, 2016 | Under contract | $179,900 | MRED MLS |
| — | Last price change | $186,900 | MRED MLS |
| 6 May, 2015 | Listed for sale | $189,900 | MRED MLS |
| 21 Dec, 2021 | Sold | $224,000 | MRED MLS |
| 15 Nov, 2021 | Under contract | $219,900 | MRED MLS |
| 11 Nov, 2021 | Listed for sale | $219,900 | MRED MLS |
| 21 Oct, 2024 | Sold | $285,000 | MRED MLS |
| 12 Sep, 2024 | Under contract | $300,000 | MRED MLS |
| 7 Sep, 2024 | Listed for sale | $300,000 | MRED MLS |
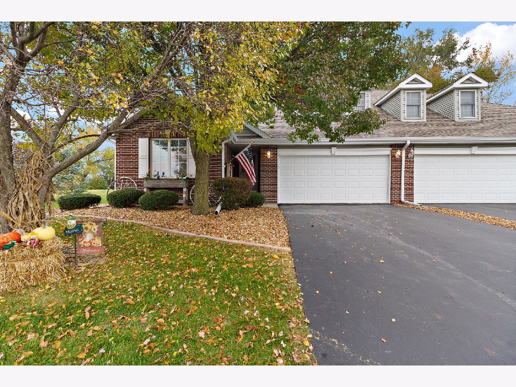
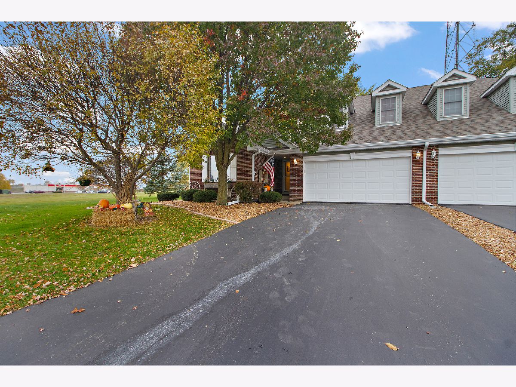
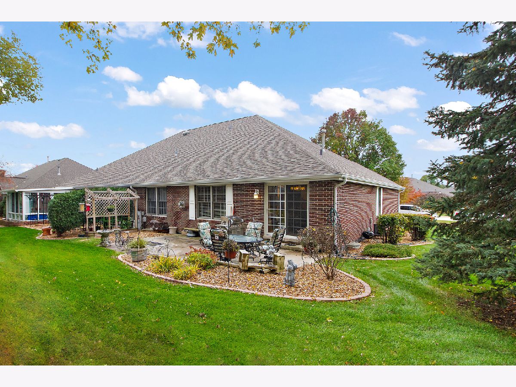
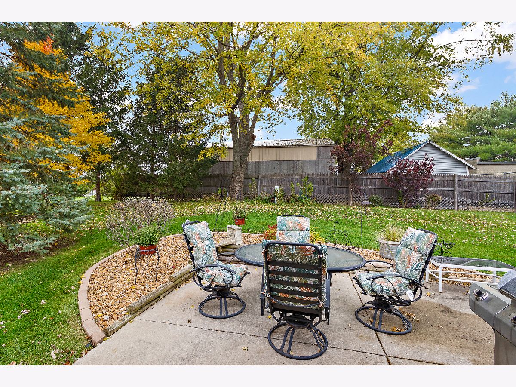
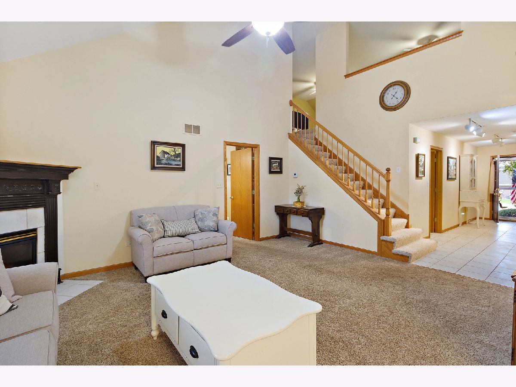

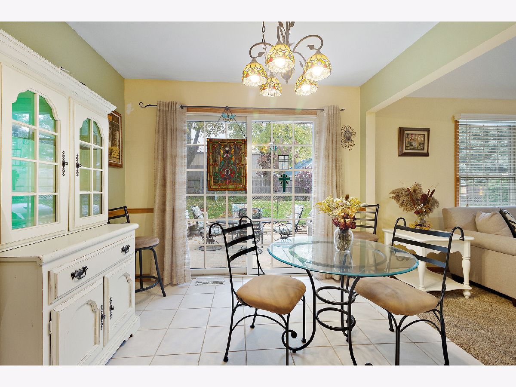
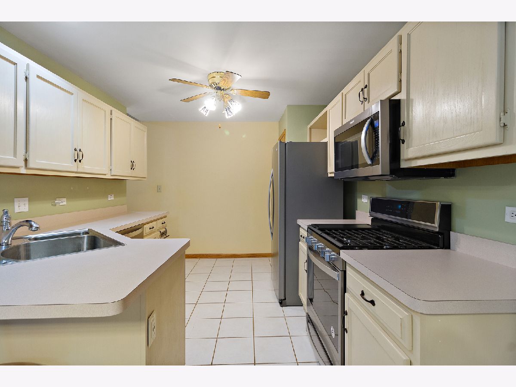
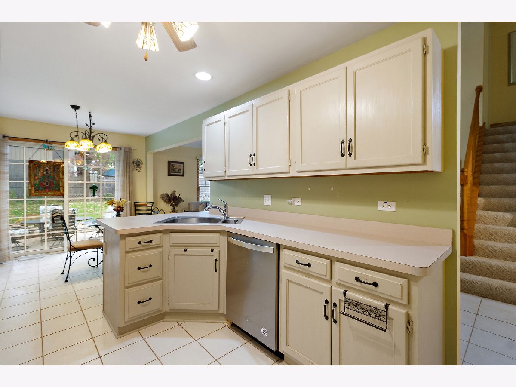
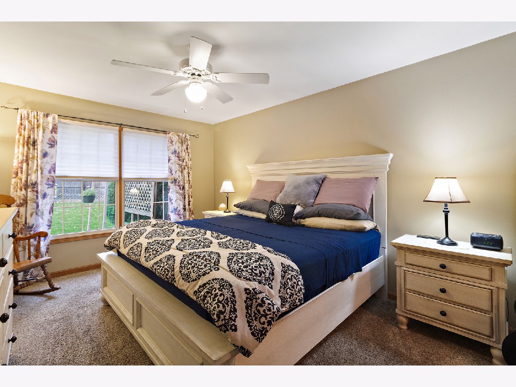
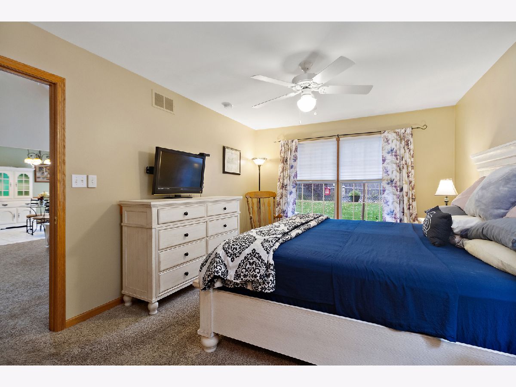
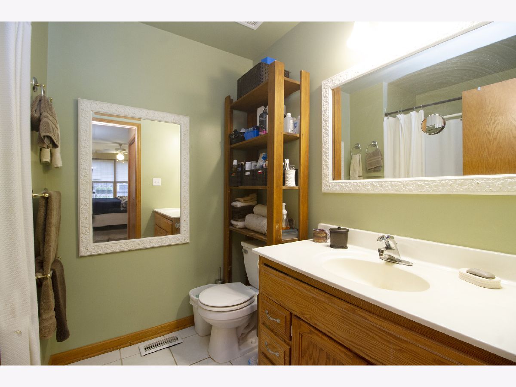
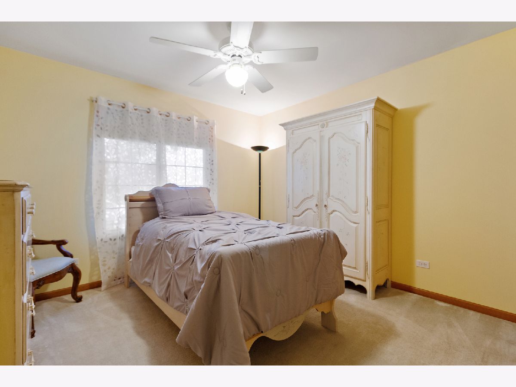
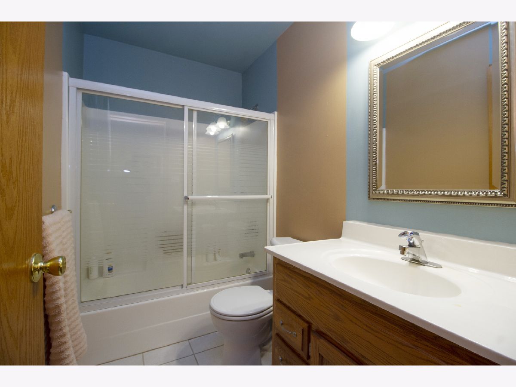
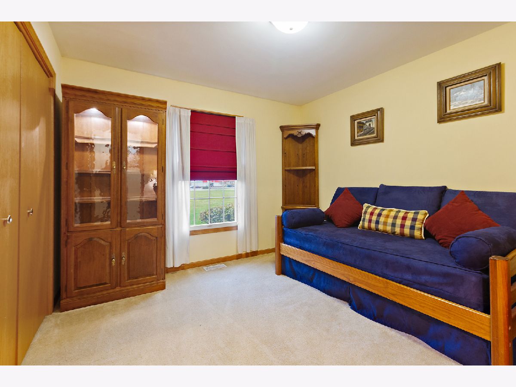
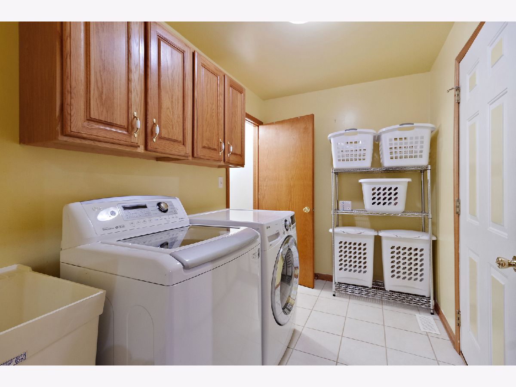
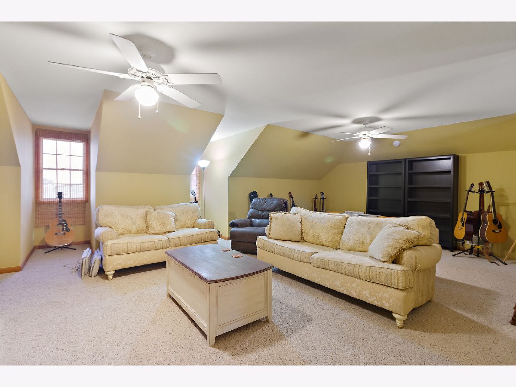
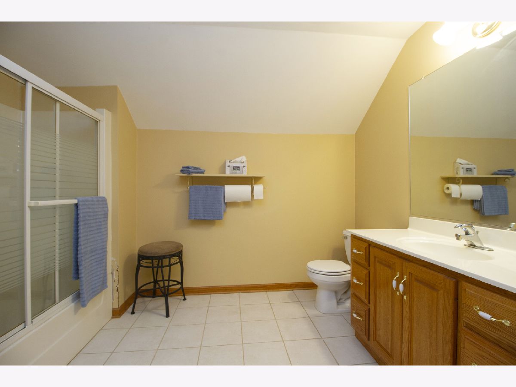
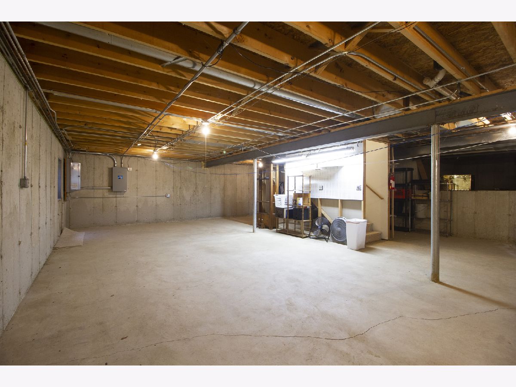
Room Specifics
Total Bedrooms: 3
Bedrooms Above Ground: 3
Bedrooms Below Ground: 0
Dimensions: —
Floor Type: Carpet
Dimensions: —
Floor Type: Carpet
Full Bathrooms: 3
Bathroom Amenities: Soaking Tub
Bathroom in Basement: 0
Rooms: Loft
Basement Description: Unfinished
Other Specifics
| 2 | |
| Concrete Perimeter | |
| Asphalt | |
| Patio | |
| Corner Lot,Landscaped | |
| 72X130 | |
| — | |
| Full | |
| Vaulted/Cathedral Ceilings, Skylight(s), First Floor Bedroom, First Floor Laundry, First Floor Full Bath, Built-in Features, Walk-In Closet(s), Open Floorplan | |
| Range, Microwave, Dishwasher, Refrigerator, Washer, Dryer, Disposal, Stainless Steel Appliance(s) | |
| Not in DB | |
| — | |
| — | |
| — | |
| Gas Log |
Tax History
| Year | Property Taxes |
|---|---|
| 2016 | $3,701 |
| 2021 | $3,866 |
| 2024 | $4,180 |
Contact Agent
Nearby Similar Homes
Nearby Sold Comparables
Contact Agent
Listing Provided By
Keller Williams Preferred Rlty

