1103 Windsor Drive, Arlington Heights, Illinois 60004
$695,000
|
Sold
|
|
| Status: | Closed |
| Sqft: | 3,780 |
| Cost/Sqft: | $190 |
| Beds: | 4 |
| Baths: | 5 |
| Year Built: | 1978 |
| Property Taxes: | $12,342 |
| Days On Market: | 1624 |
| Lot Size: | 0,21 |
Description
One-of-a-kind meticulously maintained and updated custom home in prestigious Hersey High School District and walking distance to St. Viator. Estate like circular drive and portico style entry. Large cooks kitchen entertaining area with butler pantry, and not one, not two, but three sinks! Open kitchen, dining and family room with fireplace, vaulted ceiling and sliding glass doors to private hardscaped/landscaped grounds with shed, fire pit and spa for comfortable indoor/outdoor year-round living. Formal living room with built-in shelves and floor to ceiling windows with designer window treatments. First floor AND second floor primary suites. Full basement with rec room, full bath, home gym, multiple storage areas and separate laundry/utility room. State-of-the-art HVAC system with humidification, electronic air filters and smart thermostats plus a tankless hot water heater. Oversized garage with separate drive-in doors, epoxied floors, utility sink, attic with pull down stairs, and artisan designed and crafted mud room built-ins. Custom milled base and crown and recessed lighting throughout.
Property Specifics
| Single Family | |
| — | |
| — | |
| 1978 | |
| Full | |
| — | |
| No | |
| 0.21 |
| Cook | |
| — | |
| — / Not Applicable | |
| None | |
| Lake Michigan | |
| Public Sewer | |
| 11179668 | |
| 03213060520000 |
Nearby Schools
| NAME: | DISTRICT: | DISTANCE: | |
|---|---|---|---|
|
Grade School
Dwight D Eisenhower Elementary S |
23 | — | |
|
Middle School
Macarthur Middle School |
23 | Not in DB | |
|
High School
John Hersey High School |
214 | Not in DB | |
Property History
| DATE: | EVENT: | PRICE: | SOURCE: |
|---|---|---|---|
| 1 May, 2020 | Sold | $550,000 | MRED MLS |
| 22 Mar, 2020 | Under contract | $560,000 | MRED MLS |
| — | Last price change | $575,000 | MRED MLS |
| 20 Feb, 2020 | Listed for sale | $575,000 | MRED MLS |
| 27 Sep, 2021 | Sold | $695,000 | MRED MLS |
| 19 Aug, 2021 | Under contract | $719,000 | MRED MLS |
| 5 Aug, 2021 | Listed for sale | $719,000 | MRED MLS |
| 30 Jun, 2022 | Sold | $754,000 | MRED MLS |
| 21 May, 2022 | Under contract | $734,000 | MRED MLS |
| 20 May, 2022 | Listed for sale | $734,000 | MRED MLS |
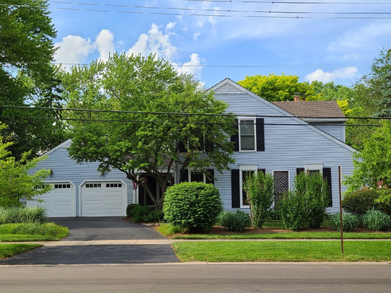
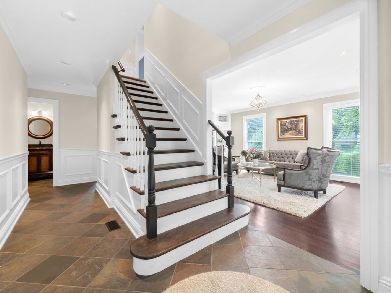
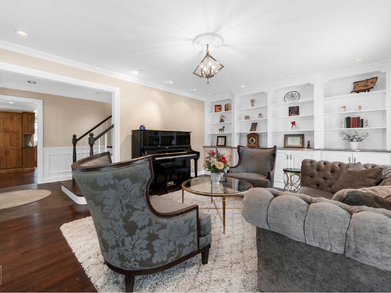
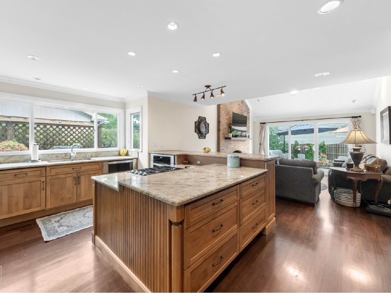
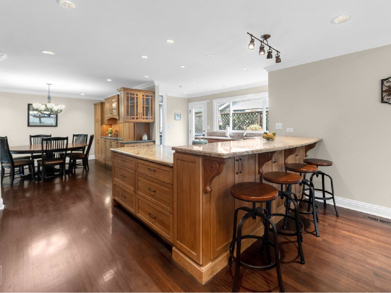
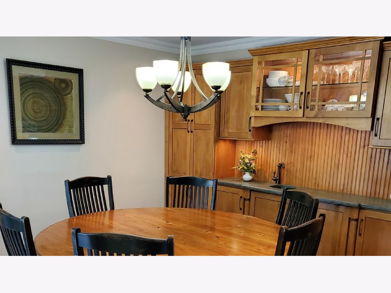
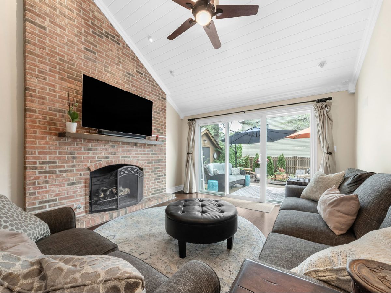
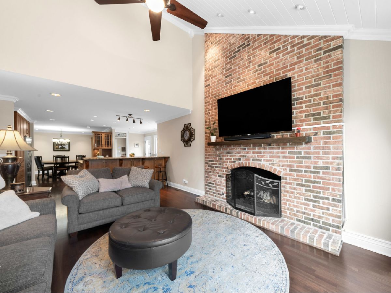
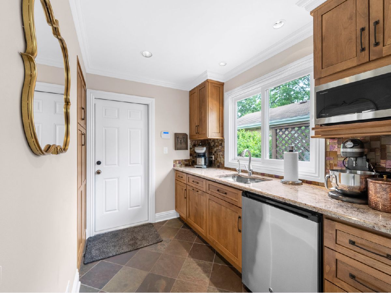
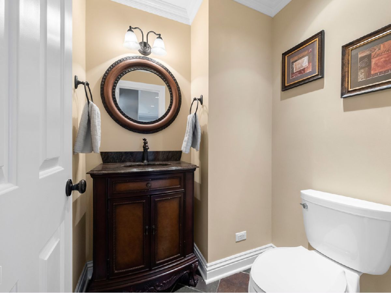
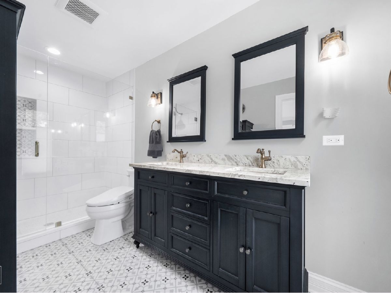
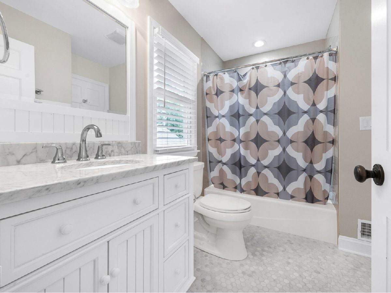
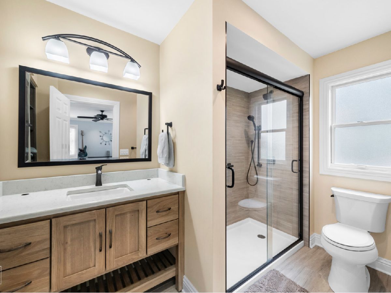
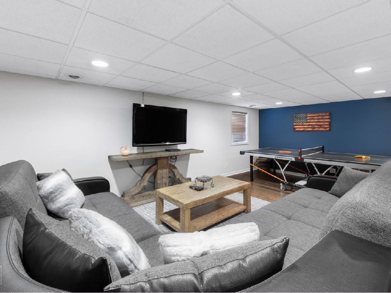
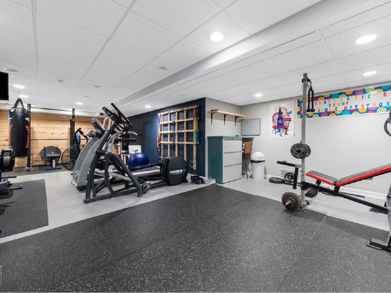
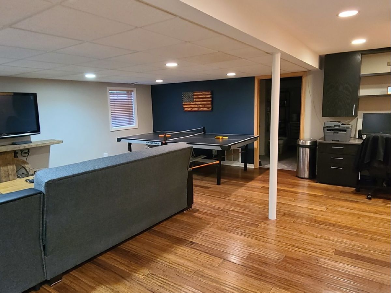
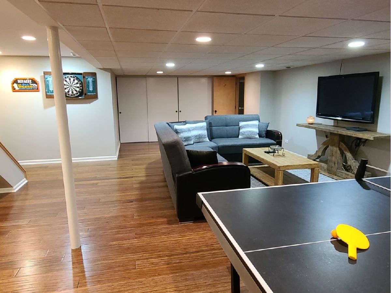
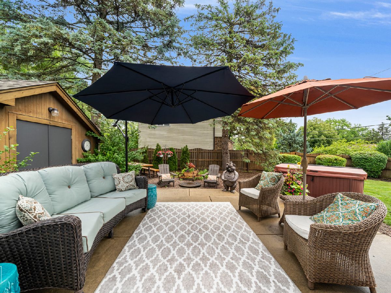
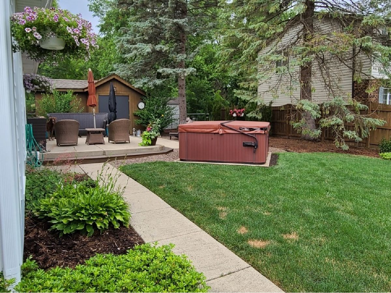
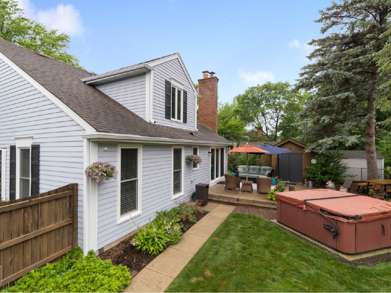
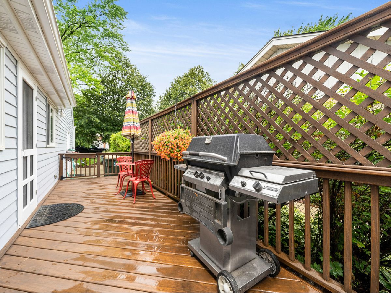
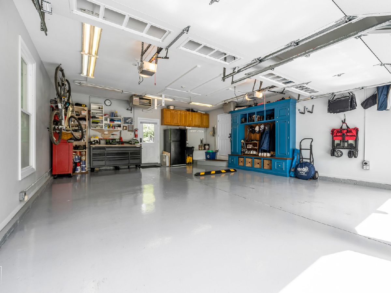
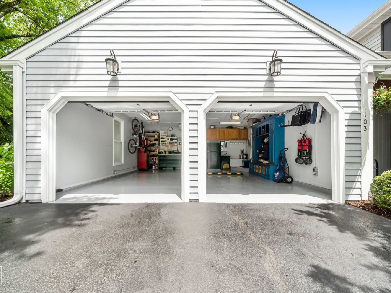
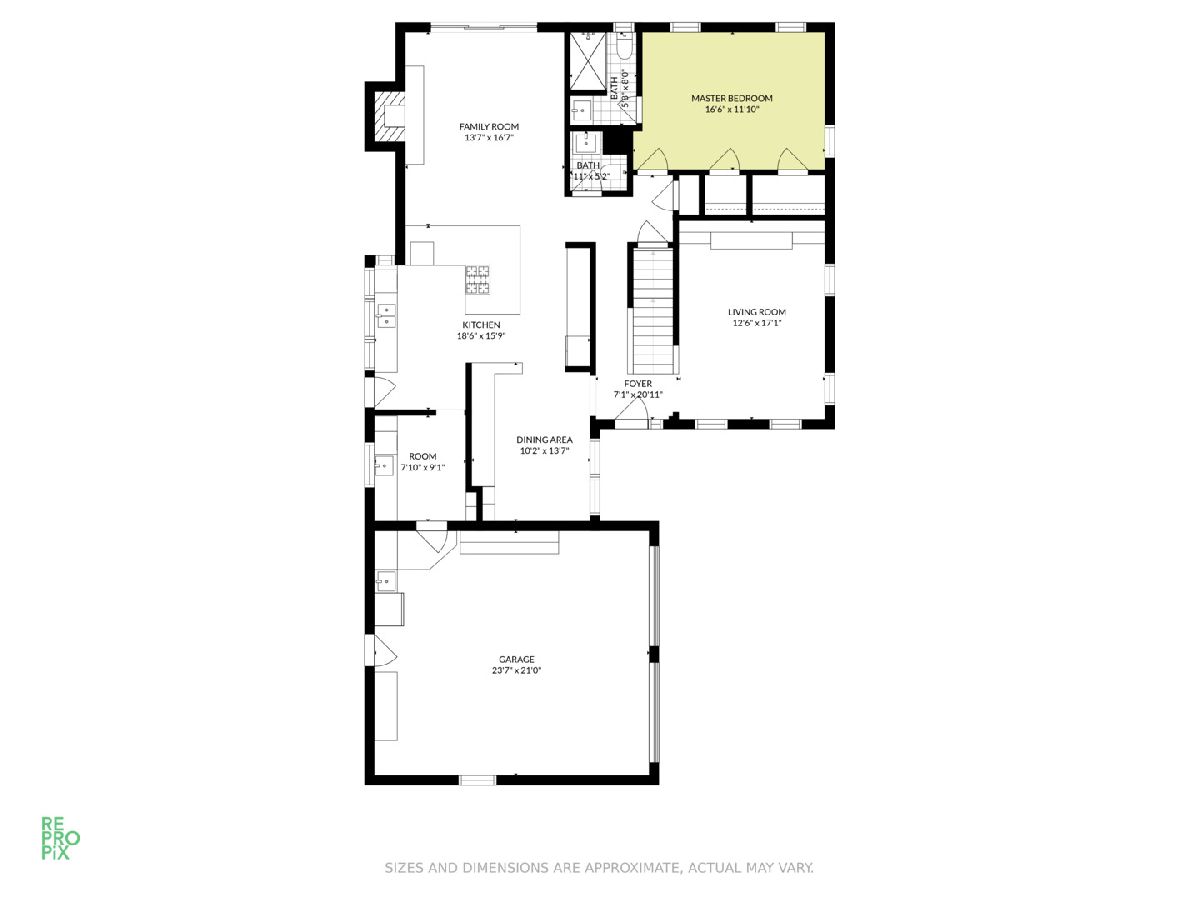
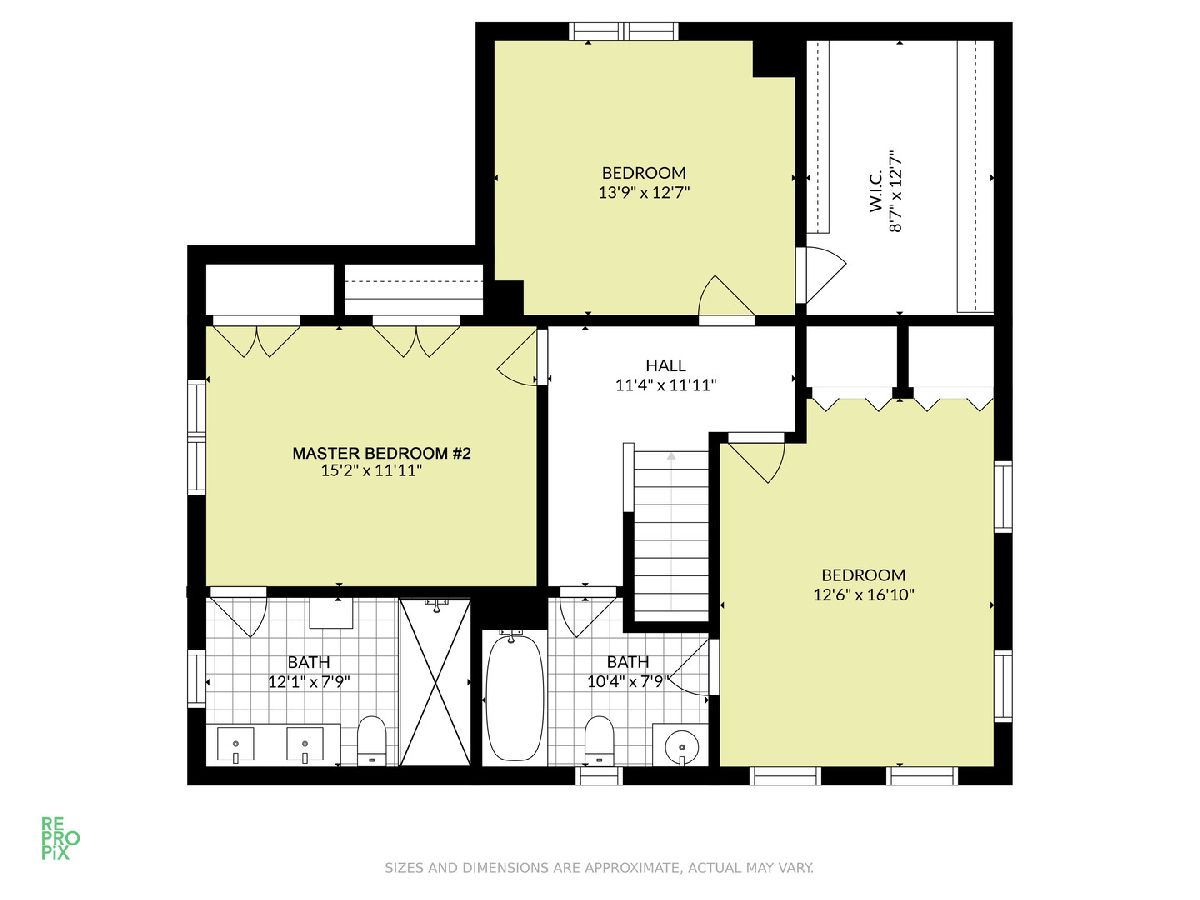
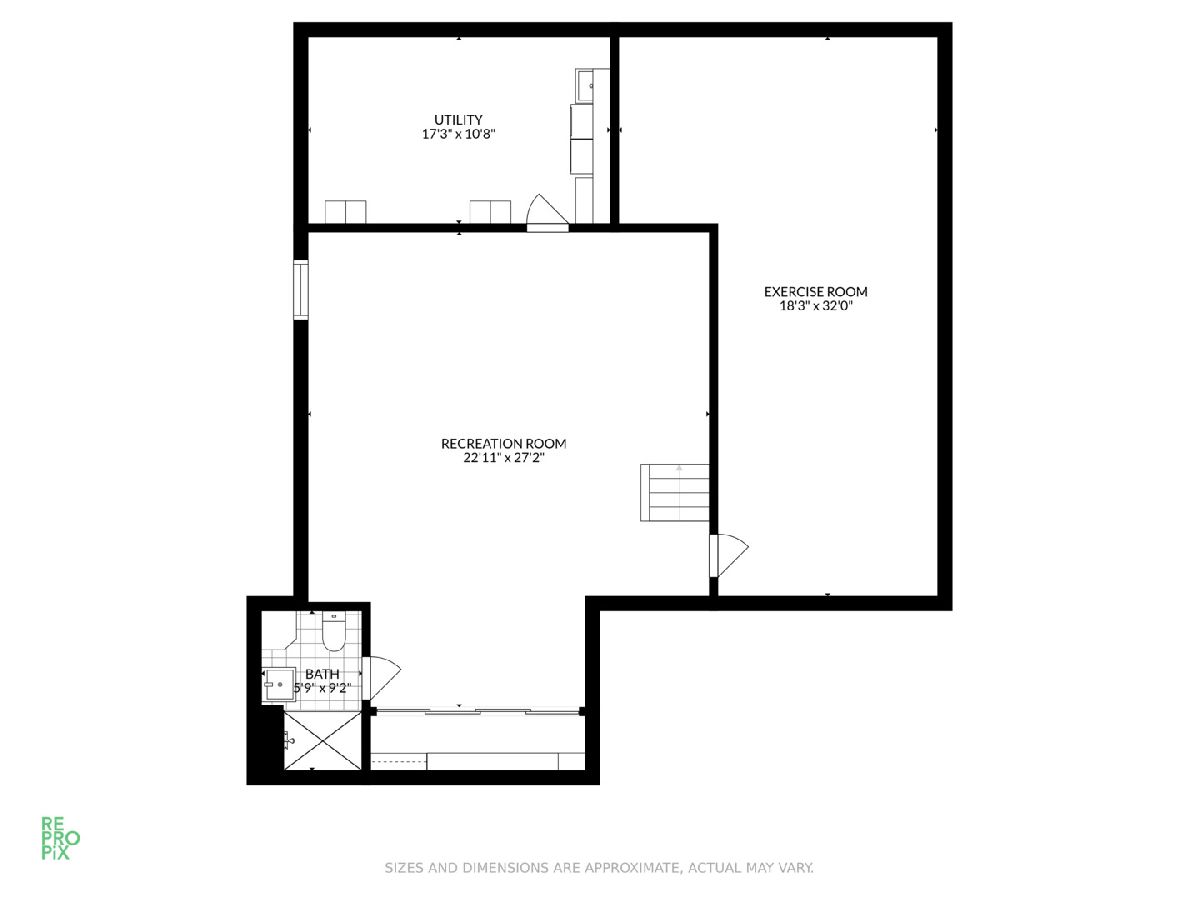
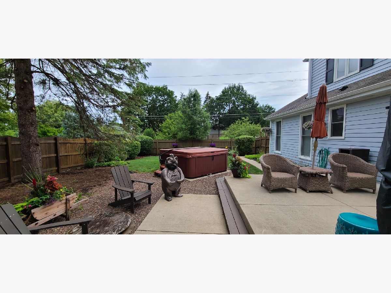
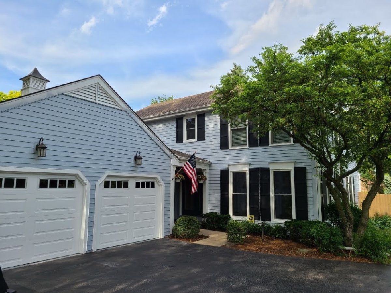
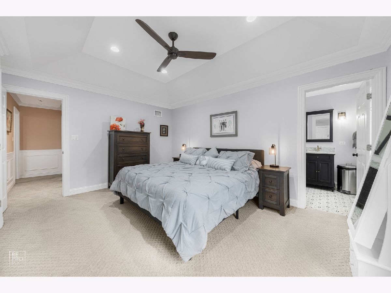
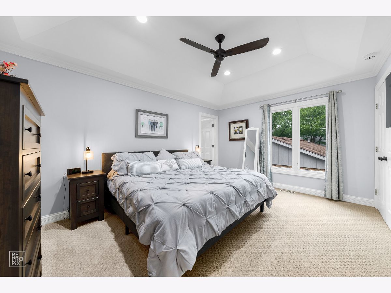
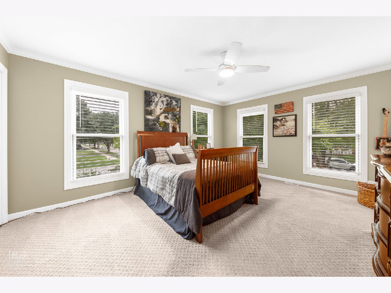
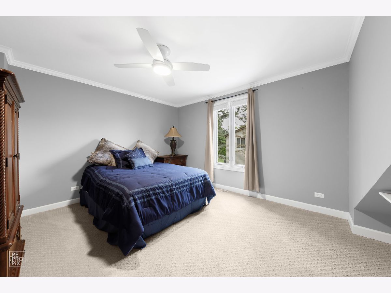
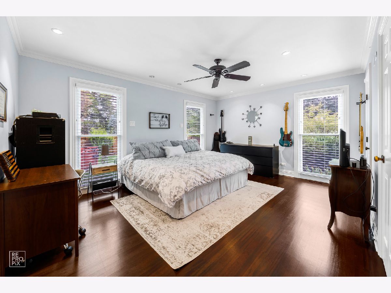
Room Specifics
Total Bedrooms: 4
Bedrooms Above Ground: 4
Bedrooms Below Ground: 0
Dimensions: —
Floor Type: Carpet
Dimensions: —
Floor Type: Carpet
Dimensions: —
Floor Type: —
Full Bathrooms: 5
Bathroom Amenities: Separate Shower,Double Sink
Bathroom in Basement: 1
Rooms: Recreation Room,Exercise Room,Foyer
Basement Description: Finished
Other Specifics
| 2 | |
| — | |
| Circular | |
| Deck, Patio, Hot Tub, Storms/Screens, Fire Pit | |
| — | |
| 71 X 130 | |
| Pull Down Stair | |
| Full | |
| Vaulted/Cathedral Ceilings, Hardwood Floors, First Floor Bedroom, First Floor Full Bath | |
| Range, Microwave, Dishwasher, Refrigerator, Bar Fridge, Washer, Dryer, Disposal, Stainless Steel Appliance(s), Cooktop | |
| Not in DB | |
| — | |
| — | |
| — | |
| Gas Log, Gas Starter |
Tax History
| Year | Property Taxes |
|---|---|
| 2020 | $10,448 |
| 2021 | $12,342 |
Contact Agent
Nearby Similar Homes
Nearby Sold Comparables
Contact Agent
Listing Provided By
Sebastian Co. Real Estate








