1103 Windsor Drive, Arlington Heights, Illinois 60004
$754,000
|
Sold
|
|
| Status: | Closed |
| Sqft: | 3,780 |
| Cost/Sqft: | $194 |
| Beds: | 4 |
| Baths: | 5 |
| Year Built: | 1978 |
| Property Taxes: | $12,342 |
| Days On Market: | 1337 |
| Lot Size: | 0,21 |
Description
This Arlington Heights beauty feels like home the minute you walk through the front door! Updated in 2020, the current owners are being relocated and hate to leave this custom home located within the Hersey HS District and walking distance to private St. Viator High School. The circular driveway makes going in and out a breeze, covered portico/porch entrance with gorgeous landscaping surrounding the home. The stunning kitchen with maple cabinets, granite and stainless appliances offers tons of counter space to meal prep and cook; breakfast bar and desk area are great for homework and working from home. Dining room with wet bar and storage; separate butler pantry has a built in beverage refrigerator and is the perfect coffee/cocktail bar. The family room has a vaulted ceiling, brick fireplace and glass sliding doors that open to a private, fully fenced backyard with a built in firepit and shed. Formal living room with built-in shelves and floor to ceiling windows can also be a second family room or home office. First floor ensuite bedroom can be your primary bedroom or is a welcoming room for houseguests. The second floor has a wonderful primary suite (or 4th bedroom) with an HGTV spa bathroom. Two additional bedrooms upstairs share a bathroom with white vanity, subway tile shower/tub. Super fun, fully finished basement with two recreation rooms, full bath, laundry/utility room and storage. State-of-the-art HVAC system with humidification, electronic air filters and smart thermostats plus a tankless hot water heater. Attached, oversized garage with epoxied floors, utility sink and hand crafted cubbies for coats, shoes and sporting equipment. Slate & hardwood floors, gorgeous wood staircase, custom mill work, crown molding and recessed lighting throughout the home add warmth and detail. Move right in and enjoy this special home that offers so much space and flexibility!
Property Specifics
| Single Family | |
| — | |
| — | |
| 1978 | |
| — | |
| — | |
| No | |
| 0.21 |
| Cook | |
| — | |
| — / Not Applicable | |
| — | |
| — | |
| — | |
| 11411059 | |
| 03213060520000 |
Nearby Schools
| NAME: | DISTRICT: | DISTANCE: | |
|---|---|---|---|
|
Grade School
Dwight D Eisenhower Elementary S |
23 | — | |
|
Middle School
Macarthur Middle School |
23 | Not in DB | |
|
High School
John Hersey High School |
214 | Not in DB | |
Property History
| DATE: | EVENT: | PRICE: | SOURCE: |
|---|---|---|---|
| 1 May, 2020 | Sold | $550,000 | MRED MLS |
| 22 Mar, 2020 | Under contract | $560,000 | MRED MLS |
| — | Last price change | $575,000 | MRED MLS |
| 20 Feb, 2020 | Listed for sale | $575,000 | MRED MLS |
| 27 Sep, 2021 | Sold | $695,000 | MRED MLS |
| 19 Aug, 2021 | Under contract | $719,000 | MRED MLS |
| 5 Aug, 2021 | Listed for sale | $719,000 | MRED MLS |
| 30 Jun, 2022 | Sold | $754,000 | MRED MLS |
| 21 May, 2022 | Under contract | $734,000 | MRED MLS |
| 20 May, 2022 | Listed for sale | $734,000 | MRED MLS |
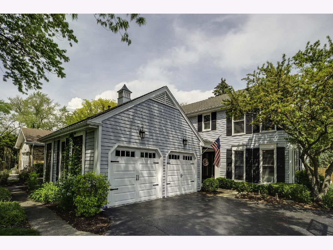
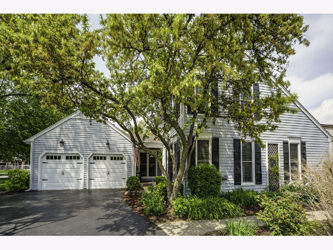
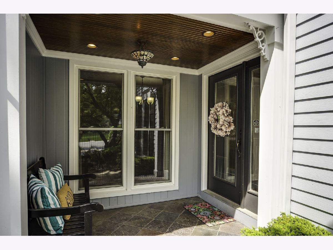
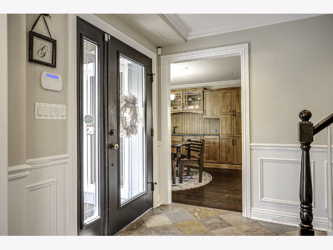
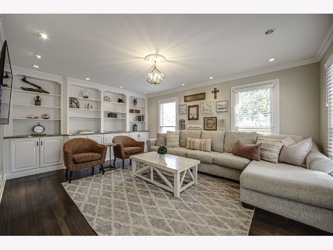
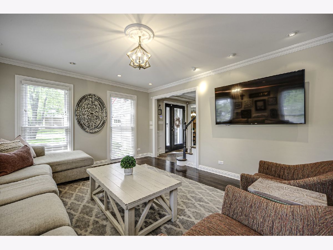
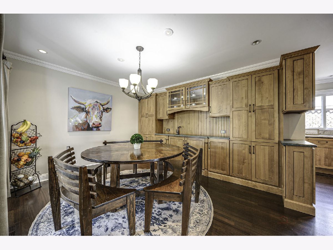
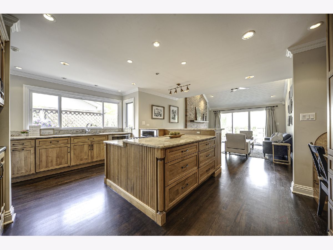
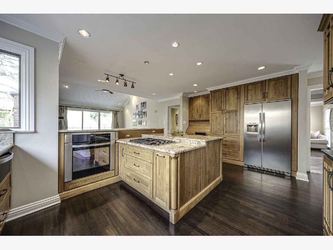
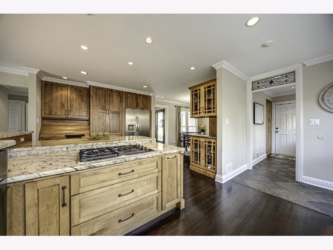
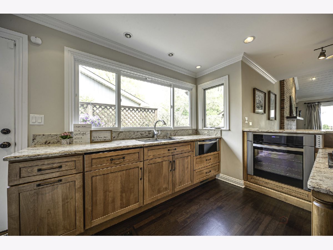
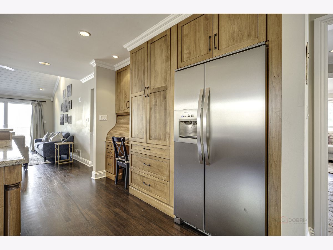
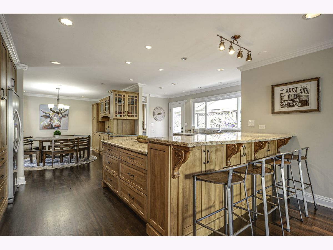
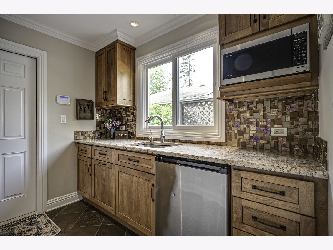
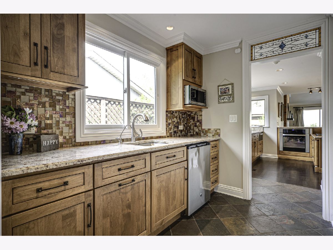
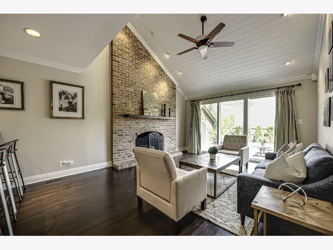
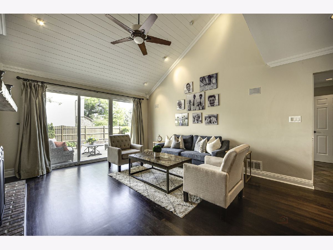
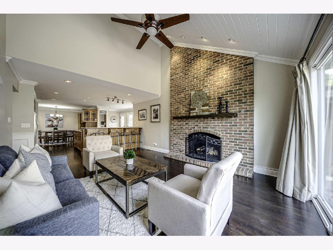
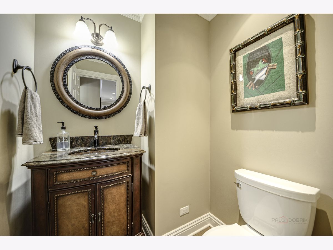
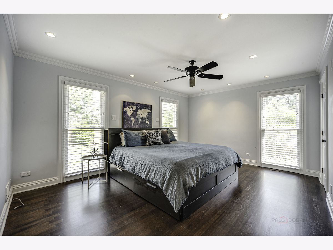
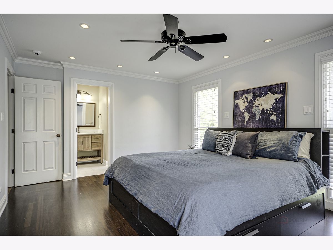
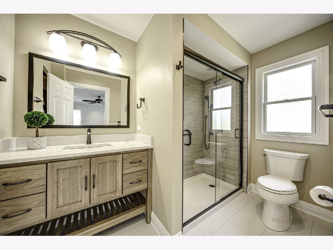
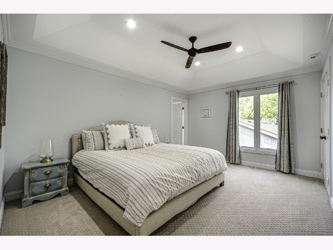
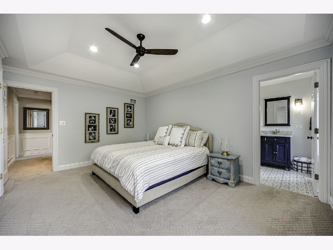
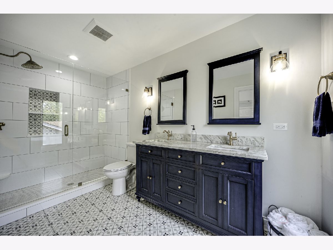
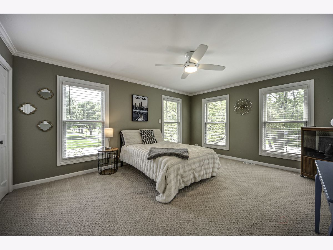
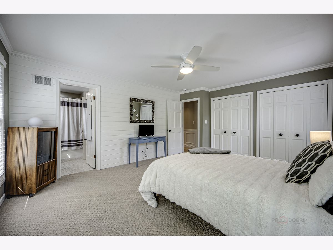
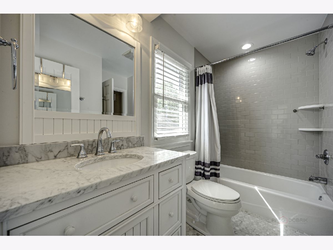
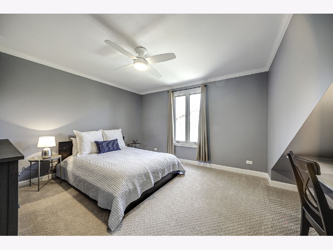
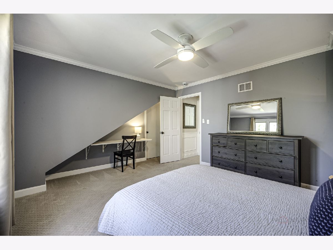
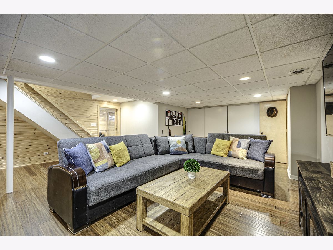
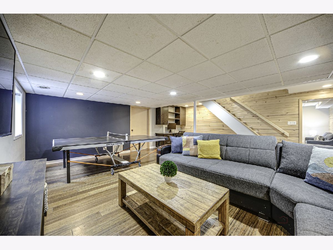
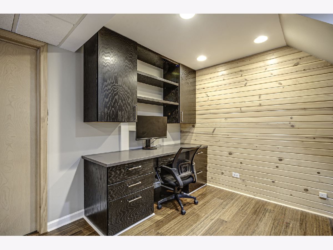
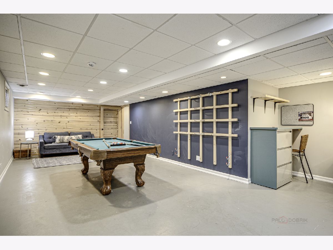
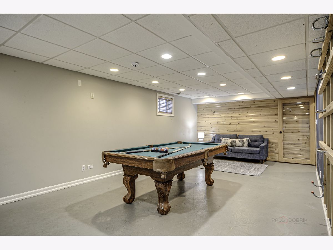
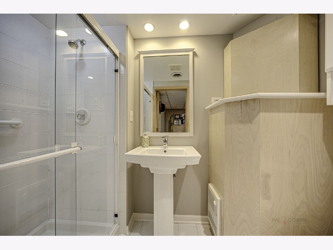
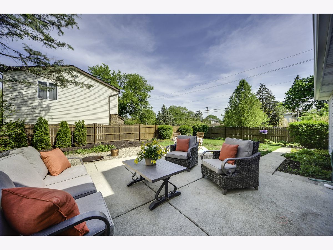
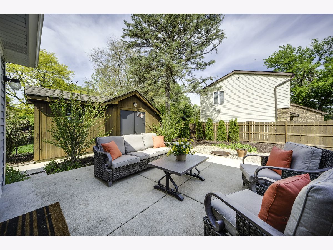
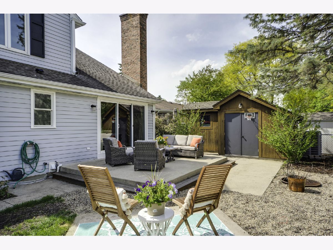
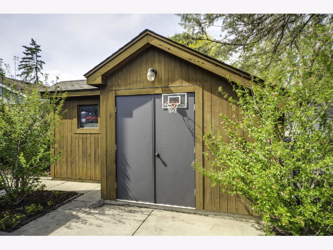
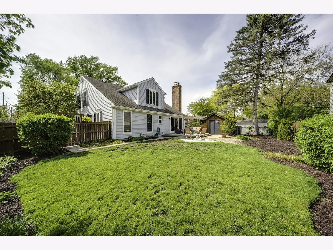
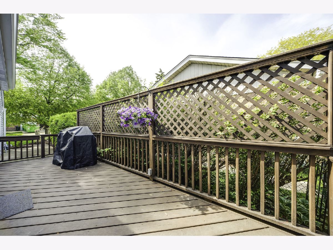
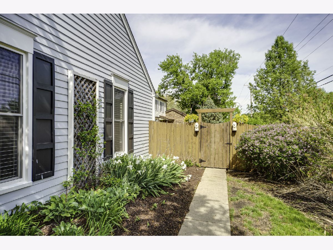
Room Specifics
Total Bedrooms: 4
Bedrooms Above Ground: 4
Bedrooms Below Ground: 0
Dimensions: —
Floor Type: —
Dimensions: —
Floor Type: —
Dimensions: —
Floor Type: —
Full Bathrooms: 5
Bathroom Amenities: Separate Shower,Double Sink
Bathroom in Basement: 1
Rooms: —
Basement Description: Finished
Other Specifics
| 2 | |
| — | |
| Circular | |
| — | |
| — | |
| 71 X 130 | |
| Pull Down Stair | |
| — | |
| — | |
| — | |
| Not in DB | |
| — | |
| — | |
| — | |
| — |
Tax History
| Year | Property Taxes |
|---|---|
| 2020 | $10,448 |
| 2021 | $12,342 |
Contact Agent
Nearby Similar Homes
Nearby Sold Comparables
Contact Agent
Listing Provided By
Berkshire Hathaway HomeServices Chicago








