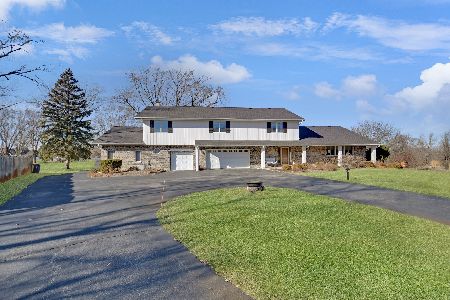11031 Woodstock Drive, Orland Park, Illinois 60467
$415,000
|
Sold
|
|
| Status: | Closed |
| Sqft: | 2,650 |
| Cost/Sqft: | $164 |
| Beds: | 3 |
| Baths: | 2 |
| Year Built: | 1995 |
| Property Taxes: | $8,073 |
| Days On Market: | 3460 |
| Lot Size: | 0,31 |
Description
Beauty, elegance & function combine in this custom built all brick ranch. Boasting updates galore this 2,650 sq ft home has 3 large bedrooms & 2 updated baths. The universal design is ideal for entertaining as well as day-to-day functionality within the space. Formal living room & dining room have new carpet. Bright kitchen offers granite counters, double oven, cook top with grill/griddle & a breakfast bar that opens to family room. Vaulted ceiling in family room is enhanced with a 2 story brick fireplace flanked by patio doors on each side & skylights filling the room with natural warmth. Retreat to the master bedroom with new bath & walk-in/roll-in shower. Large 22x41 basement is ready to finish for that recreation room, man cave, play room... Enjoy relaxing or entertaining in the backyard oasis adorned with patio & arbor. Located in North Orland away from the congestion, yet only minutes to all the amenities. Handicapped accessible.
Property Specifics
| Single Family | |
| — | |
| Ranch | |
| 1995 | |
| Partial | |
| GENTRY 2 | |
| No | |
| 0.31 |
| Cook | |
| Countryside | |
| 0 / Not Applicable | |
| None | |
| Lake Michigan | |
| Public Sewer | |
| 09301369 | |
| 27051040170000 |
Nearby Schools
| NAME: | DISTRICT: | DISTANCE: | |
|---|---|---|---|
|
Grade School
High Point Elementary School |
135 | — | |
|
Middle School
Orland Junior High School |
135 | Not in DB | |
|
High School
Carl Sandburg High School |
230 | Not in DB | |
Property History
| DATE: | EVENT: | PRICE: | SOURCE: |
|---|---|---|---|
| 26 Sep, 2016 | Sold | $415,000 | MRED MLS |
| 4 Aug, 2016 | Under contract | $435,000 | MRED MLS |
| 28 Jul, 2016 | Listed for sale | $435,000 | MRED MLS |
Room Specifics
Total Bedrooms: 3
Bedrooms Above Ground: 3
Bedrooms Below Ground: 0
Dimensions: —
Floor Type: Carpet
Dimensions: —
Floor Type: Carpet
Full Bathrooms: 2
Bathroom Amenities: Double Sink,Double Shower
Bathroom in Basement: 0
Rooms: Foyer
Basement Description: Unfinished,Crawl
Other Specifics
| 2 | |
| — | |
| Concrete | |
| Patio | |
| Landscaped | |
| 91X151X91X151 | |
| — | |
| Full | |
| Vaulted/Cathedral Ceilings, Skylight(s), Hardwood Floors, First Floor Bedroom, First Floor Laundry, First Floor Full Bath | |
| Double Oven, Microwave, Dishwasher, Refrigerator, Washer, Dryer | |
| Not in DB | |
| Sidewalks, Street Lights, Street Paved | |
| — | |
| — | |
| — |
Tax History
| Year | Property Taxes |
|---|---|
| 2016 | $8,073 |
Contact Agent
Nearby Similar Homes
Nearby Sold Comparables
Contact Agent
Listing Provided By
Century 21 Affiliated






