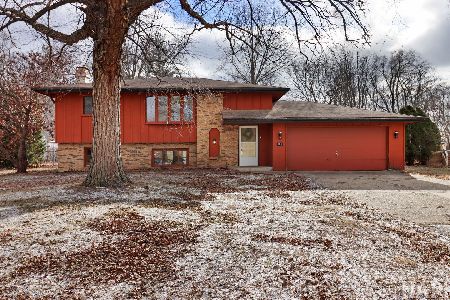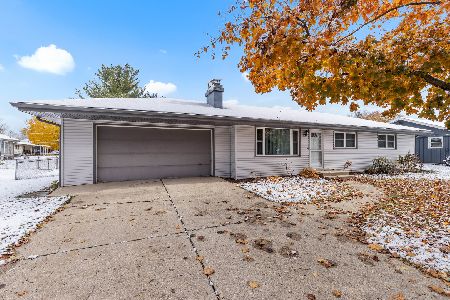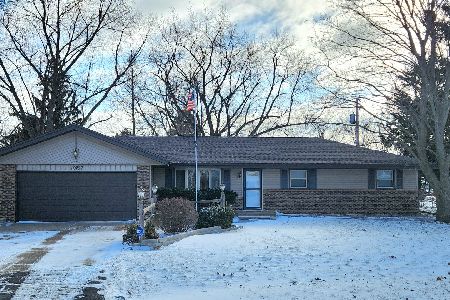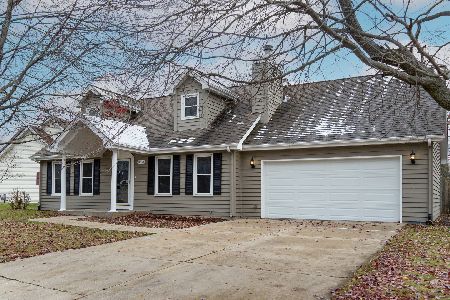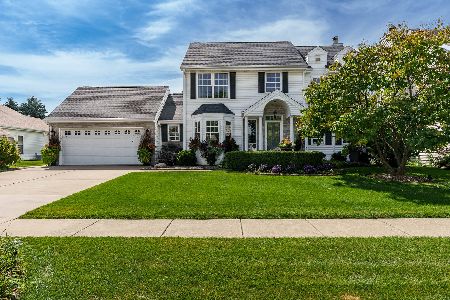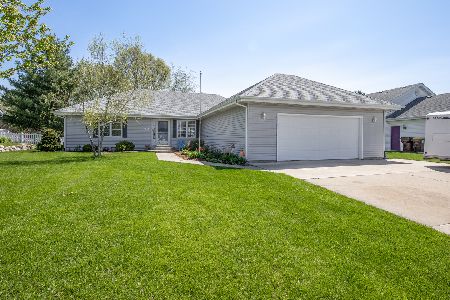11032 Darby Lane, Machesney Park, Illinois 61115
$144,000
|
Sold
|
|
| Status: | Closed |
| Sqft: | 1,724 |
| Cost/Sqft: | $86 |
| Beds: | 3 |
| Baths: | 3 |
| Year Built: | 1994 |
| Property Taxes: | $4,994 |
| Days On Market: | 3919 |
| Lot Size: | 0,00 |
Description
Wow, come see all the updates with modern decor, New paint, flooring and new kitchen with Granite and new Stainless steel appliances. Great room with cathedral ceiling and fireplace. Formal dining room with wood floors Main floor master with private bath and spacious closet space. upper level with Loft can be used as a family room or study. Finished lower level with an office or game area. New roof as of 2012.
Property Specifics
| Single Family | |
| — | |
| — | |
| 1994 | |
| Full | |
| — | |
| No | |
| — |
| Winnebago | |
| — | |
| 0 / Not Applicable | |
| None | |
| Public | |
| Public Sewer | |
| 08908802 | |
| 0817152039 |
Property History
| DATE: | EVENT: | PRICE: | SOURCE: |
|---|---|---|---|
| 10 Jul, 2015 | Sold | $144,000 | MRED MLS |
| 5 Jun, 2015 | Under contract | $147,900 | MRED MLS |
| 1 May, 2015 | Listed for sale | $147,900 | MRED MLS |
| 9 Mar, 2023 | Sold | $255,600 | MRED MLS |
| 19 Jan, 2023 | Under contract | $239,000 | MRED MLS |
| — | Last price change | $255,000 | MRED MLS |
| 5 Dec, 2022 | Listed for sale | $255,000 | MRED MLS |
Room Specifics
Total Bedrooms: 3
Bedrooms Above Ground: 3
Bedrooms Below Ground: 0
Dimensions: —
Floor Type: —
Dimensions: —
Floor Type: —
Full Bathrooms: 3
Bathroom Amenities: —
Bathroom in Basement: 0
Rooms: Recreation Room
Basement Description: Finished
Other Specifics
| 2.5 | |
| — | |
| — | |
| — | |
| — | |
| 0.26 | |
| — | |
| Full | |
| — | |
| — | |
| Not in DB | |
| — | |
| — | |
| — | |
| — |
Tax History
| Year | Property Taxes |
|---|---|
| 2015 | $4,994 |
| 2023 | $5,209 |
Contact Agent
Nearby Similar Homes
Nearby Sold Comparables
Contact Agent
Listing Provided By
RE/MAX Property Source

