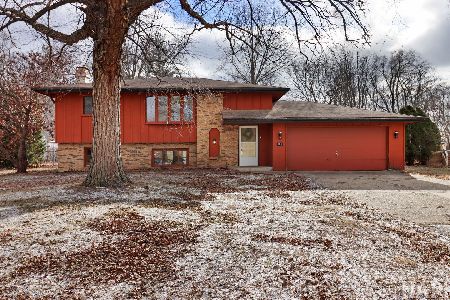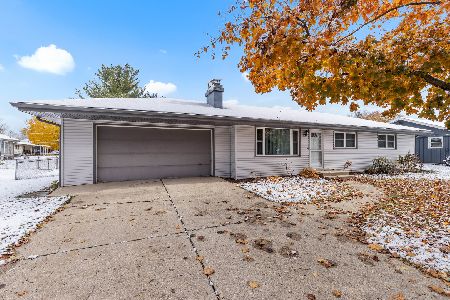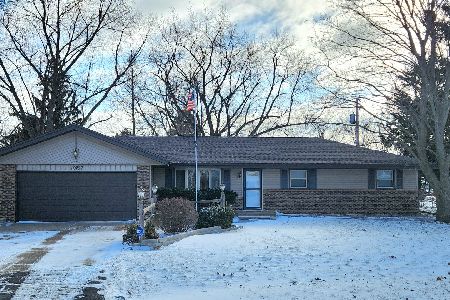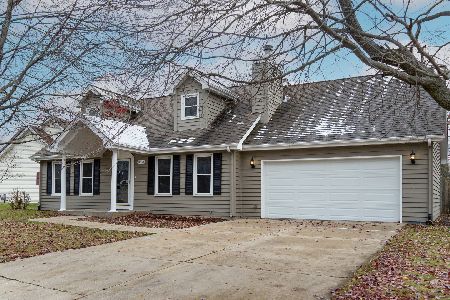11077 Darby Lane, Machesney Park, Illinois 61115
$181,000
|
Sold
|
|
| Status: | Closed |
| Sqft: | 1,678 |
| Cost/Sqft: | $107 |
| Beds: | 3 |
| Baths: | 3 |
| Year Built: | 1996 |
| Property Taxes: | $4,207 |
| Days On Market: | 2087 |
| Lot Size: | 0,26 |
Description
Welcome home! This split bedroom ranch offers over 2500 sq. ft. of finished space. Great room style home with split bedroom floor plan and volume ceilings with cutouts to allow for lots of natural light to filter throughout. Great room is spacious with gas fireplace and french doors to the lovely fenced backyard. Large composite deck perfect for entertaining and great storage shed. Large kitchen with vaulted ceilings, generous cabinets and counter space. Corian counters, center island with breakfast bar, eating area and walk-in pantry. First floor laundry is off the kitchen. Large Master suite with wide doorways. Master bath with walk-in closet and walk-in shower. Two additional spacious bedrooms with great closet space and an additional full bath complete the main level. The finished lower level has office area, a large rec room with built-ins, half bath, craft room, wood shop and plenty of storage space. Attached 2.5 car garage, concrete driveway. Roof is two years old. Great home!
Property Specifics
| Single Family | |
| — | |
| Ranch | |
| 1996 | |
| Full,English | |
| — | |
| No | |
| 0.26 |
| Winnebago | |
| — | |
| 0 / Not Applicable | |
| None | |
| Public | |
| Public Sewer | |
| 10707401 | |
| 0817153022 |
Nearby Schools
| NAME: | DISTRICT: | DISTANCE: | |
|---|---|---|---|
|
Grade School
Ralston Elementary School |
122 | — | |
|
Middle School
Harlem Middle School |
122 | Not in DB | |
|
High School
Harlem High School |
122 | Not in DB | |
Property History
| DATE: | EVENT: | PRICE: | SOURCE: |
|---|---|---|---|
| 22 Jun, 2020 | Sold | $181,000 | MRED MLS |
| 8 May, 2020 | Under contract | $179,900 | MRED MLS |
| 6 May, 2020 | Listed for sale | $179,900 | MRED MLS |
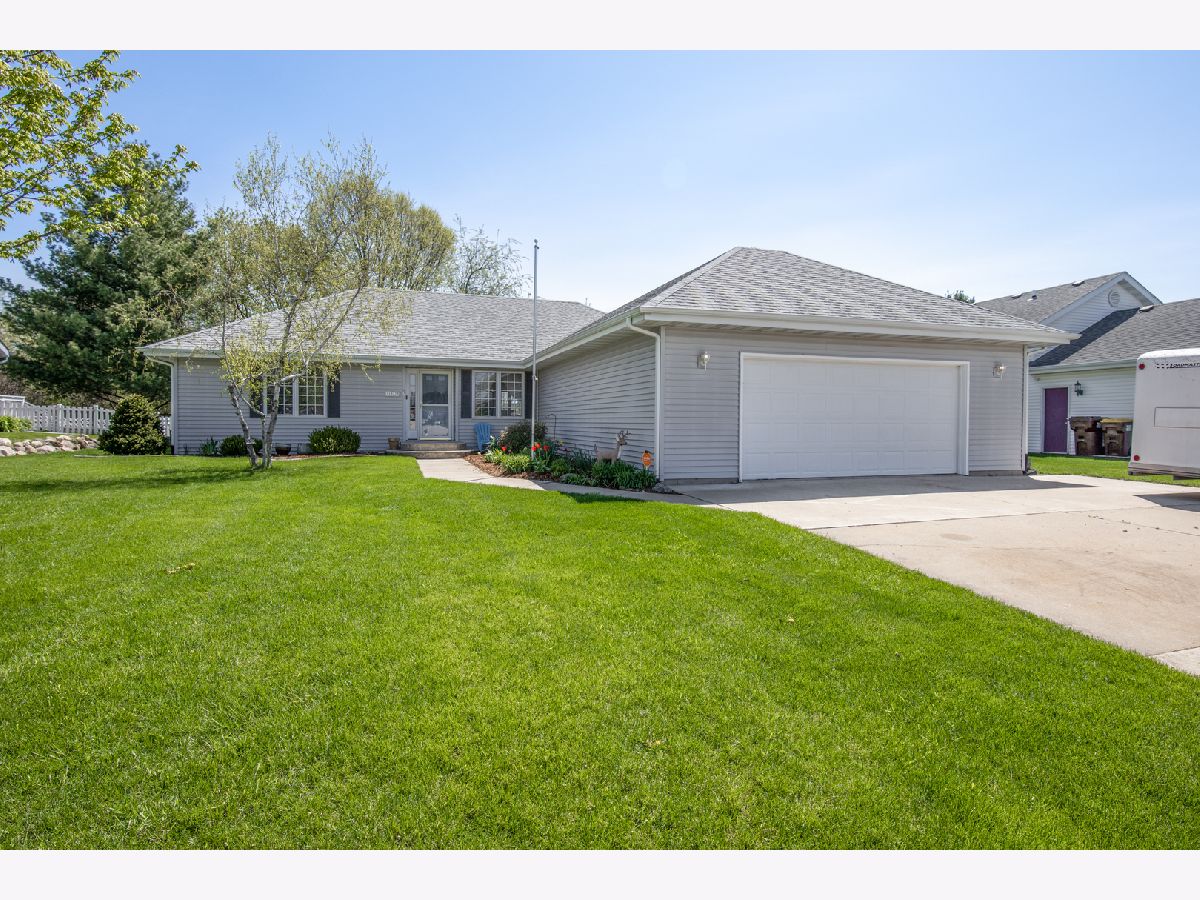
Room Specifics
Total Bedrooms: 3
Bedrooms Above Ground: 3
Bedrooms Below Ground: 0
Dimensions: —
Floor Type: —
Dimensions: —
Floor Type: —
Full Bathrooms: 3
Bathroom Amenities: —
Bathroom in Basement: 1
Rooms: Office,Sewing Room,Mud Room
Basement Description: Finished
Other Specifics
| 2.5 | |
| — | |
| Concrete | |
| — | |
| — | |
| 80X80X140X140 | |
| — | |
| Full | |
| — | |
| Range, Microwave, Dishwasher, Refrigerator, Washer, Dryer, Disposal, Water Softener | |
| Not in DB | |
| — | |
| — | |
| — | |
| — |
Tax History
| Year | Property Taxes |
|---|---|
| 2020 | $4,207 |
Contact Agent
Nearby Similar Homes
Nearby Sold Comparables
Contact Agent
Listing Provided By
Dickerson & Nieman Realtors

