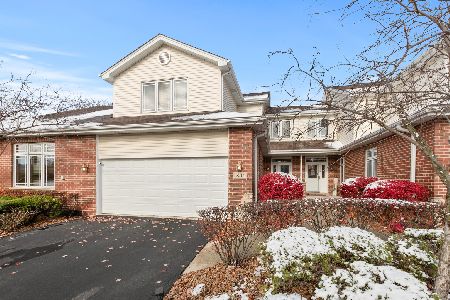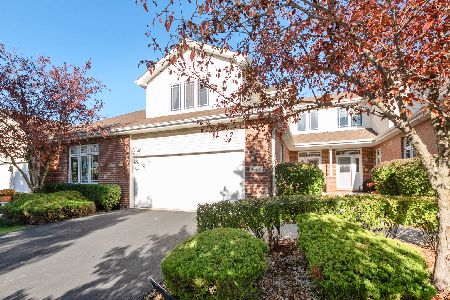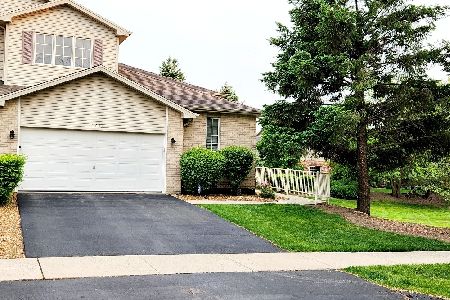11035 Quail Drive, Mokena, Illinois 60448
$248,000
|
Sold
|
|
| Status: | Closed |
| Sqft: | 2,000 |
| Cost/Sqft: | $127 |
| Beds: | 3 |
| Baths: | 3 |
| Year Built: | 2005 |
| Property Taxes: | $6,234 |
| Days On Market: | 2770 |
| Lot Size: | 0,00 |
Description
Gorgeous two-story townhome located in Mccarthy Landings. Featuring Brazilian Koa hardwood floors, this 3 bedroom, 2.5 bathroom home with a 2.5-car attached garage gives you 2,000 square feet of space to entertain or relax. The open floor plan includes a large eat-in kitchen that opens up to the dining room and living room, perfect for hosting family and friends. Patio off the dining room makes a great spot to enjoy your morning coffee. Huge master bedroom with large windows allows for plenty of light to shine in; also features a spacious walk-in closet plus additional closet, and a master bathroom with double sinks. Other bedrooms are also generously-sized with large closets. ****Brand new Water Heater, Stainless Steel Stove, Rangehood, and Dishwasher just installed on 8/22/18! Just minutes from I-80, I-355, and 3 Metra Stations. Award winning Lincoln-way schools!
Property Specifics
| Condos/Townhomes | |
| 2 | |
| — | |
| 2005 | |
| Full | |
| — | |
| No | |
| — |
| Will | |
| Mccarthy Landings | |
| 192 / Monthly | |
| Insurance,Exterior Maintenance,Lawn Care,Snow Removal | |
| Lake Michigan | |
| Public Sewer | |
| 10014906 | |
| 1909053030250000 |
Nearby Schools
| NAME: | DISTRICT: | DISTANCE: | |
|---|---|---|---|
|
High School
Lincoln-way Central High School |
210 | Not in DB | |
Property History
| DATE: | EVENT: | PRICE: | SOURCE: |
|---|---|---|---|
| 28 Sep, 2018 | Sold | $248,000 | MRED MLS |
| 1 Sep, 2018 | Under contract | $254,900 | MRED MLS |
| — | Last price change | $259,000 | MRED MLS |
| 11 Jul, 2018 | Listed for sale | $259,000 | MRED MLS |
Room Specifics
Total Bedrooms: 3
Bedrooms Above Ground: 3
Bedrooms Below Ground: 0
Dimensions: —
Floor Type: Carpet
Dimensions: —
Floor Type: Carpet
Full Bathrooms: 3
Bathroom Amenities: Separate Shower,Double Sink
Bathroom in Basement: 0
Rooms: Recreation Room
Basement Description: Finished
Other Specifics
| 2 | |
| Concrete Perimeter | |
| Asphalt | |
| Patio, Porch, Storms/Screens | |
| Common Grounds | |
| COMMON | |
| — | |
| Full | |
| Hardwood Floors | |
| Range, Dishwasher, Refrigerator, Washer, Dryer, Disposal, Stainless Steel Appliance(s), Range Hood | |
| Not in DB | |
| — | |
| — | |
| — | |
| — |
Tax History
| Year | Property Taxes |
|---|---|
| 2018 | $6,234 |
Contact Agent
Nearby Similar Homes
Nearby Sold Comparables
Contact Agent
Listing Provided By
CRIS Realty







