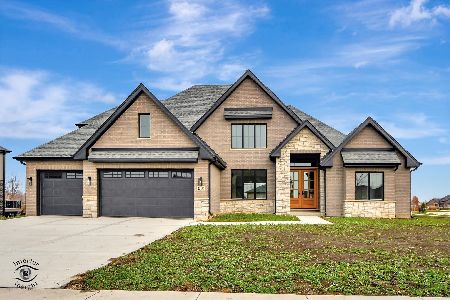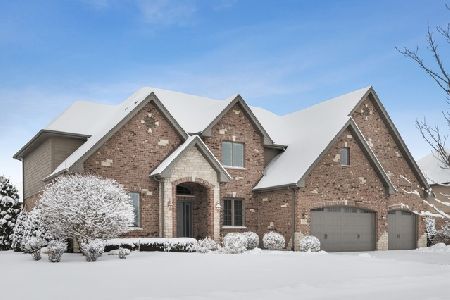11035 Siena Drive, Frankfort, Illinois 60423
$528,000
|
Sold
|
|
| Status: | Closed |
| Sqft: | 4,400 |
| Cost/Sqft: | $125 |
| Beds: | 4 |
| Baths: | 5 |
| Year Built: | 2008 |
| Property Taxes: | $14,603 |
| Days On Market: | 2396 |
| Lot Size: | 0,41 |
Description
Exquisite custom built home in Vistana of Frankfort. From the minute you drive up and take in the view of the professionally landscaped lush greenery and flowers to the beautiful grand entrance into the very large foyer with impeccable Teak hardwood floors, huge chandelier, and breathtaking double staircase. First floor of this home boast a bright formal living room and dining room, a great room with floor to ceiling windows, and a gas fireplace. An amazing kitchen with 55' of neutral granite for convenient work space, island area with room for 6 stools, large eating area overlooking the back yard, and a walk in pantry. There is a special feature sheet attached to this listing. Please print for your buyers. There are many upgrades throughout the home that the buyer will be interested in. To mention a few there are 2 laundry rooms with cabinets and sink, finished bonus room off the master bedroom, and 1900 SQ Ft of unfinished basement with full bath. Won't last long. Call Today.
Property Specifics
| Single Family | |
| — | |
| — | |
| 2008 | |
| Full | |
| — | |
| No | |
| 0.41 |
| Will | |
| — | |
| — / Not Applicable | |
| None | |
| Community Well | |
| Public Sewer | |
| 10458114 | |
| 1909323040070000 |
Property History
| DATE: | EVENT: | PRICE: | SOURCE: |
|---|---|---|---|
| 23 Sep, 2008 | Sold | $630,000 | MRED MLS |
| 4 Sep, 2008 | Under contract | $645,000 | MRED MLS |
| — | Last price change | $620,000 | MRED MLS |
| 8 May, 2008 | Listed for sale | $620,000 | MRED MLS |
| 26 Sep, 2019 | Sold | $528,000 | MRED MLS |
| 19 Aug, 2019 | Under contract | $550,000 | MRED MLS |
| — | Last price change | $569,500 | MRED MLS |
| 20 Jul, 2019 | Listed for sale | $569,500 | MRED MLS |
Room Specifics
Total Bedrooms: 4
Bedrooms Above Ground: 4
Bedrooms Below Ground: 0
Dimensions: —
Floor Type: Hardwood
Dimensions: —
Floor Type: Hardwood
Dimensions: —
Floor Type: Hardwood
Full Bathrooms: 5
Bathroom Amenities: Whirlpool,Separate Shower,Double Sink,Full Body Spray Shower
Bathroom in Basement: 1
Rooms: Office,Bonus Room,Foyer
Basement Description: Unfinished
Other Specifics
| 3 | |
| — | |
| Concrete,Side Drive | |
| Patio | |
| — | |
| 152X98X19X16X126X120 | |
| — | |
| Full | |
| Hardwood Floors, First Floor Laundry, Second Floor Laundry | |
| Double Oven, Microwave, Dishwasher, Refrigerator, Bar Fridge, Washer, Dryer, Disposal, Stainless Steel Appliance(s), Cooktop, Water Purifier Owned, Water Softener, Water Softener Owned | |
| Not in DB | |
| — | |
| — | |
| — | |
| — |
Tax History
| Year | Property Taxes |
|---|---|
| 2019 | $14,603 |
Contact Agent
Nearby Similar Homes
Nearby Sold Comparables
Contact Agent
Listing Provided By
CRIS Realty






