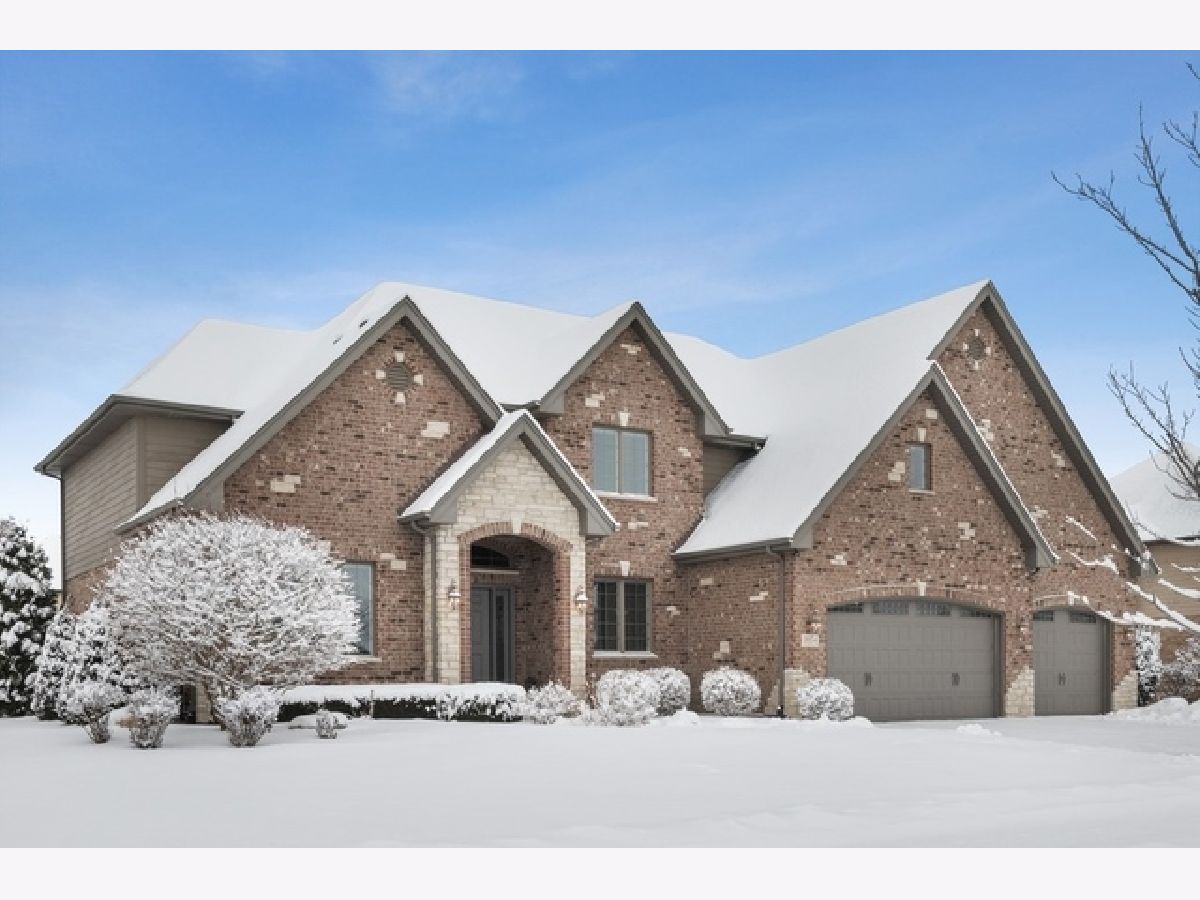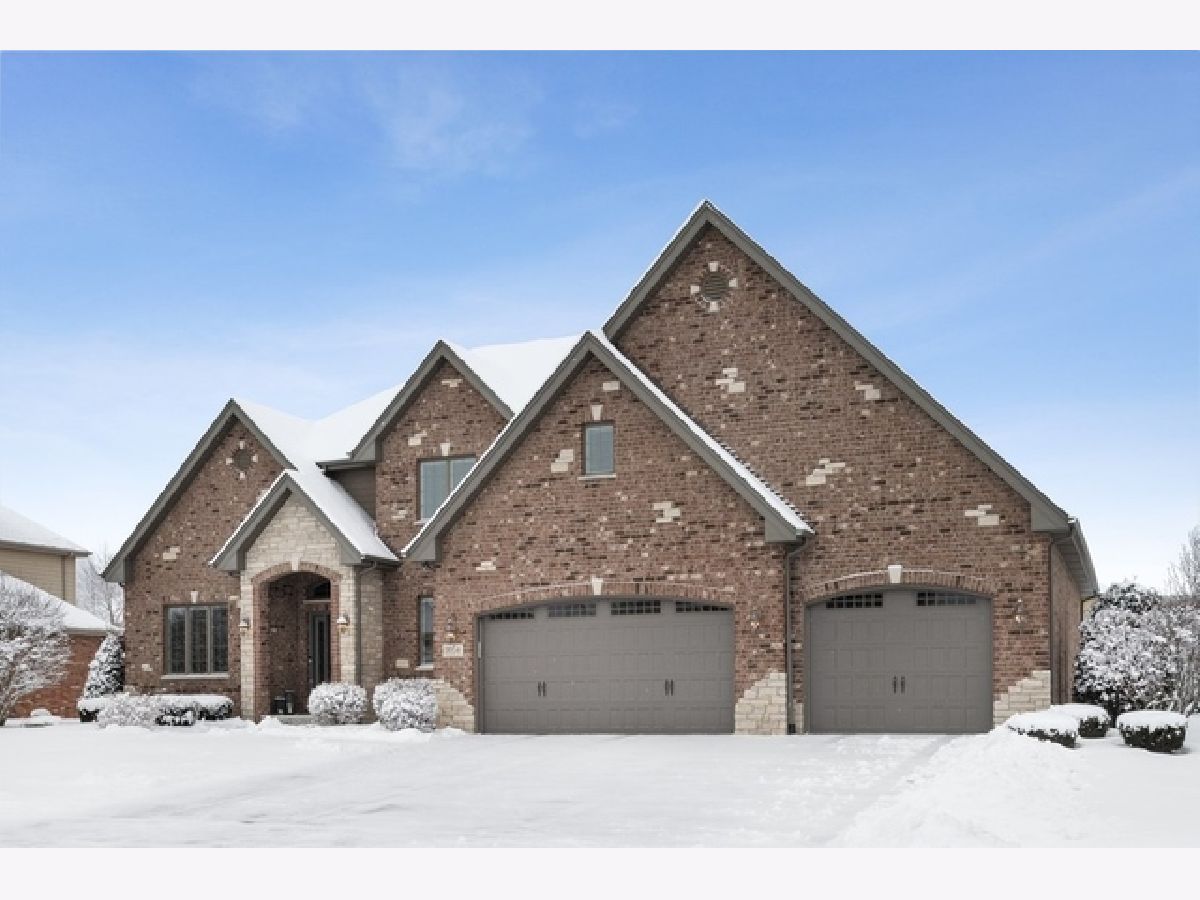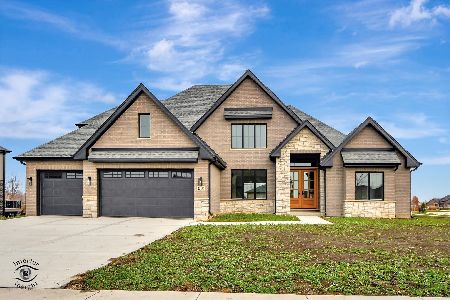11054 Venezia Drive, Frankfort, Illinois 60423
$595,000
|
Sold
|
|
| Status: | Closed |
| Sqft: | 0 |
| Cost/Sqft: | — |
| Beds: | 4 |
| Baths: | 5 |
| Year Built: | 2013 |
| Property Taxes: | $15,796 |
| Days On Market: | 2203 |
| Lot Size: | 0,00 |
Description
Welcome to this gorgeous move-in ready home with countless upgrades and a four car garage! As you walk through the front door, you'll notice the wainscoting, open floor plan and stunning dual sided staircase. The first floor features high-end cabinetry, granite counters, an upgraded custom mudroom with lockers and an abundance of storage. The office has also been upgraded with wainscoting and is conveniently located off the kitchen. The upgrades continue with new light fixtures, fresh paint and new carpet! Dreaming of summer nights?! Enjoy the beautiful backyard that has been newly transformed into a relaxing oasis. Featuring a massive pergola extending over a high-end hardscape with a gas fire-pit and built in projector screen for movie night! Summertime grilling is a breeze with your built in attached gas grill and outdoor kitchen. The large granite island allows for bar top seating. At night, this home glows with beautiful up-lighting in the front and backyard! As you continue to the second floor, features include four over-sized bedrooms which all have bathroom access and walk-in closets!! Plus, a bonus room! The recently finished basement has much to love. Starting with an impressive wine cellar! Other features include an enormous full bath with walk-in shower, large recreation room with attached bar-tops along the wall and surround sound! The 5th bedroom is light-filled with two windows, one of which is an egress, a walk-in closet, and two entrances/exits. This home also includes a full house backup generator and central vacuum system. Schedule your showing today! With 5,291 square feet of incredible living space, this home is a must see!
Property Specifics
| Single Family | |
| — | |
| — | |
| 2013 | |
| Full | |
| — | |
| No | |
| — |
| Will | |
| — | |
| 350 / Annual | |
| None | |
| Public | |
| Public Sewer | |
| 10644101 | |
| 1909323040130000 |
Nearby Schools
| NAME: | DISTRICT: | DISTANCE: | |
|---|---|---|---|
|
Middle School
Hickory Creek Middle School |
157C | Not in DB | |
|
High School
Lincoln-way East High School |
210 | Not in DB | |
Property History
| DATE: | EVENT: | PRICE: | SOURCE: |
|---|---|---|---|
| 21 May, 2014 | Sold | $499,900 | MRED MLS |
| 7 Mar, 2014 | Under contract | $519,900 | MRED MLS |
| 1 Dec, 2013 | Listed for sale | $519,900 | MRED MLS |
| 28 May, 2020 | Sold | $595,000 | MRED MLS |
| 10 Mar, 2020 | Under contract | $599,000 | MRED MLS |
| 29 Jan, 2020 | Listed for sale | $599,000 | MRED MLS |


Room Specifics
Total Bedrooms: 4
Bedrooms Above Ground: 4
Bedrooms Below Ground: 0
Dimensions: —
Floor Type: Carpet
Dimensions: —
Floor Type: Carpet
Dimensions: —
Floor Type: Carpet
Full Bathrooms: 5
Bathroom Amenities: Whirlpool,Separate Shower,Double Sink
Bathroom in Basement: 1
Rooms: Eating Area,Office
Basement Description: Finished
Other Specifics
| 4 | |
| Concrete Perimeter | |
| Concrete | |
| Brick Paver Patio | |
| — | |
| 100X150 | |
| — | |
| Full | |
| Hardwood Floors, First Floor Laundry | |
| Double Oven, Range, Microwave, Dishwasher, Refrigerator, Stainless Steel Appliance(s) | |
| Not in DB | |
| Park, Curbs, Sidewalks, Street Lights, Street Paved | |
| — | |
| — | |
| Heatilator |
Tax History
| Year | Property Taxes |
|---|---|
| 2014 | $1,981 |
| 2020 | $15,796 |
Contact Agent
Nearby Similar Homes
Nearby Sold Comparables
Contact Agent
Listing Provided By
@properties





