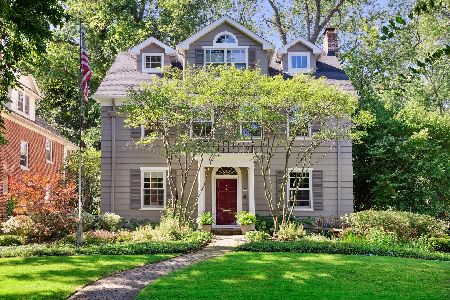1104 Colfax Street, Evanston, Illinois 60201
$1,255,000
|
Sold
|
|
| Status: | Closed |
| Sqft: | 0 |
| Cost/Sqft: | — |
| Beds: | 5 |
| Baths: | 3 |
| Year Built: | 1922 |
| Property Taxes: | $23,564 |
| Days On Market: | 706 |
| Lot Size: | 0,00 |
Description
1104 Colfax Street is a classic northeast Evanston home with a versatile floor plan conveniently located in Orrington Elementary. The living room with wood-burning fireplace & two sunny exposures opens into a well-proportioned dining room. The large kitchen has incredible cabinet space, granite counters, newer appliances, a pantry, & a peninsula. A breakfast room adjacent to the kitchen has room for a six to eight seat table & opens into the family room with a 10' vaulted ceiling & French doors facing south, allowing for incredible natural light & views of the beautiful backyard. A first-floor au pair/in-law/guest suite has a generously sized bedroom & full bathroom. Upstairs, a large landing leads to three bedrooms, the laundry room, & the primary suite, which includes a full bathroom with separate tub & shower, & a room adjoining the primary bedroom which could be used as a home office, library, or a yoga/workout room. Finished space in the basement has ample room for a pool table, ping-pong table, game room, craft room, etc. A very large storage room also houses the furnace & hot water heater. The home sits on one of the deepest residential lots in the neighborhood, and the views from the screen porch & patio of the beautifully landscaped backyard are absolutely gorgeous. Walk to Metra, the El, NU's campus & athletic facilities, Evanston Hospital, Lighthouse Beach, downtown, Noyes St. & Central St. business districts, Canal Shores, D & D Finer Foods, & Ten Mile House. 1104 Colfax Street is an incredible property, nestled in one of Evanston's most sought-after neighborhoods.
Property Specifics
| Single Family | |
| — | |
| — | |
| 1922 | |
| — | |
| — | |
| No | |
| — |
| Cook | |
| — | |
| — / Not Applicable | |
| — | |
| — | |
| — | |
| 11979020 | |
| 11071120120000 |
Nearby Schools
| NAME: | DISTRICT: | DISTANCE: | |
|---|---|---|---|
|
Grade School
Orrington Elementary School |
65 | — | |
|
Middle School
Haven Middle School |
65 | Not in DB | |
|
High School
Evanston Twp High School |
202 | Not in DB | |
Property History
| DATE: | EVENT: | PRICE: | SOURCE: |
|---|---|---|---|
| 2 Apr, 2024 | Sold | $1,255,000 | MRED MLS |
| 16 Feb, 2024 | Under contract | $1,225,000 | MRED MLS |
| 12 Feb, 2024 | Listed for sale | $1,225,000 | MRED MLS |
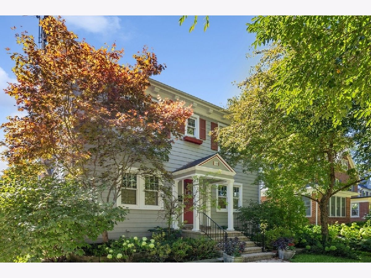
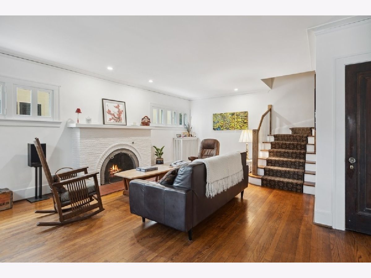
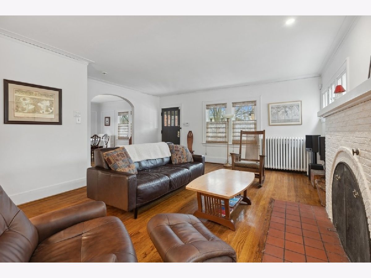
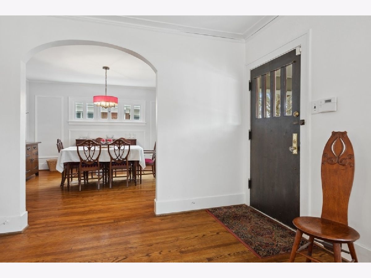
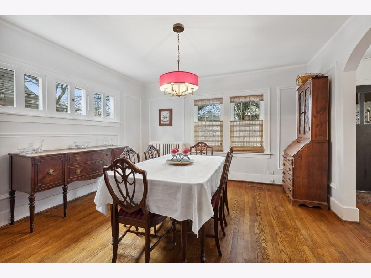
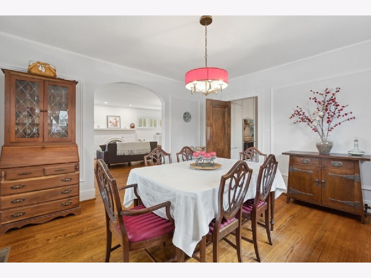
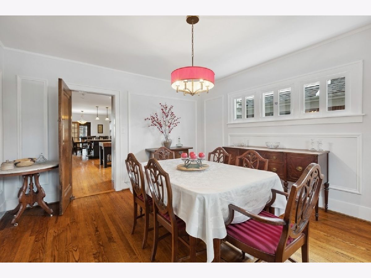
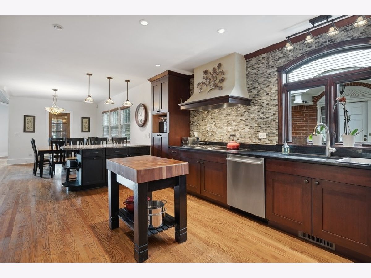
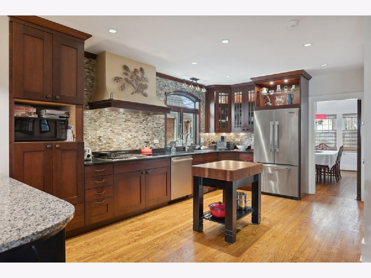
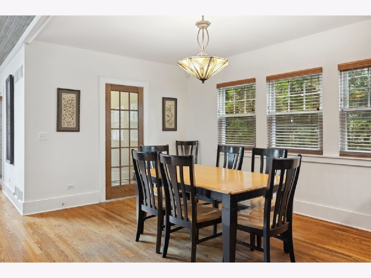
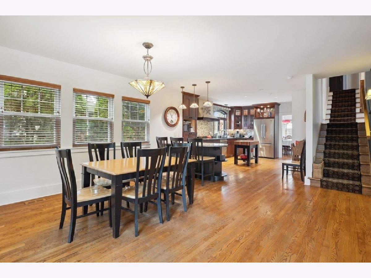
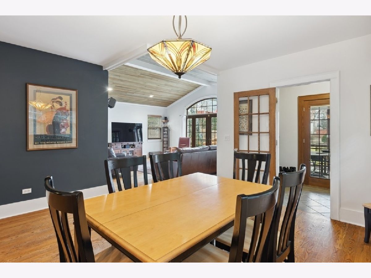
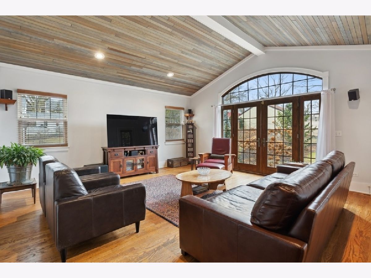
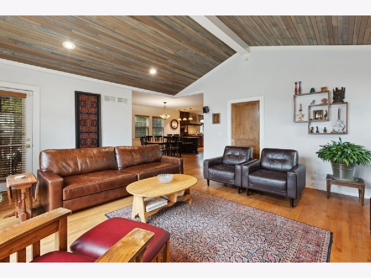
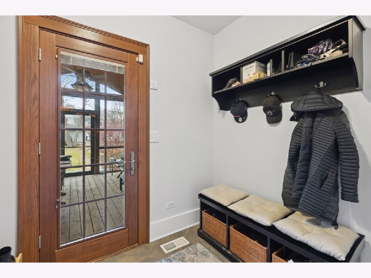
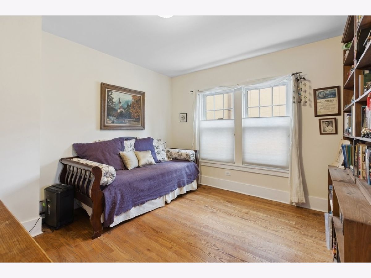
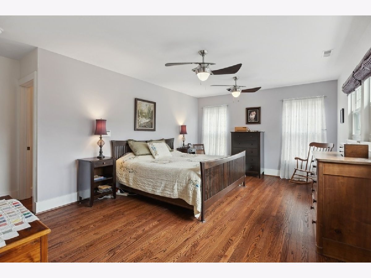
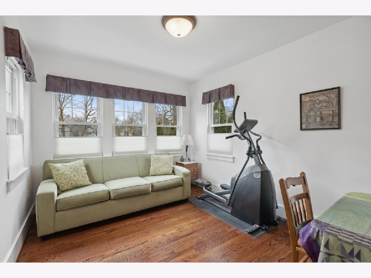
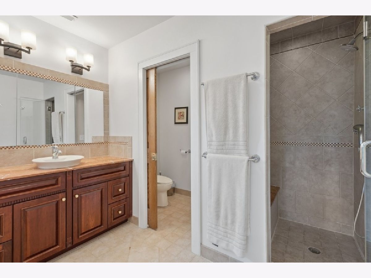
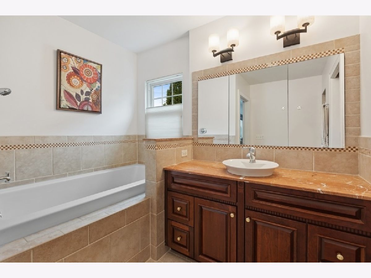
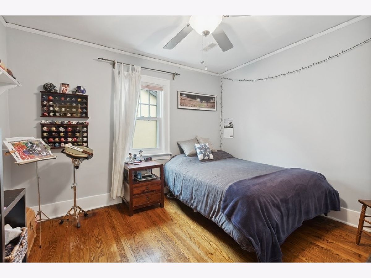
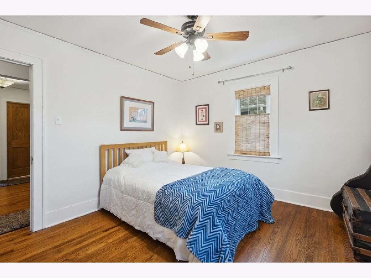
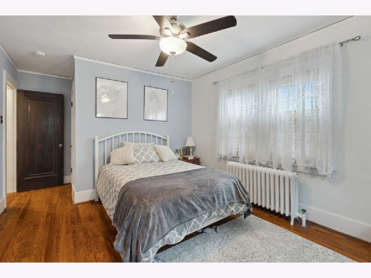
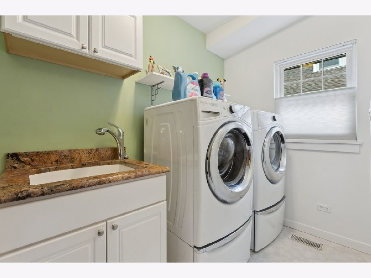
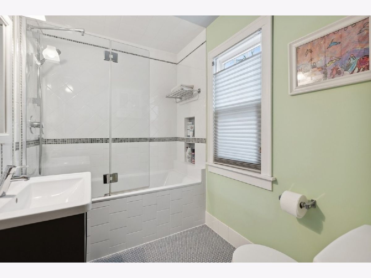
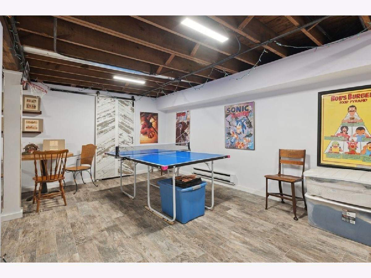
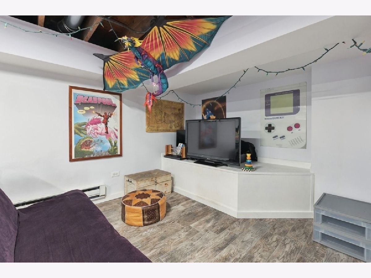
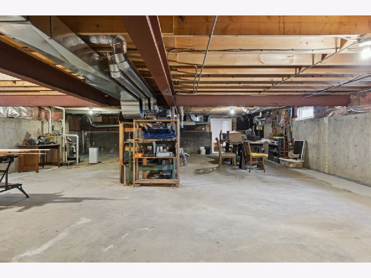
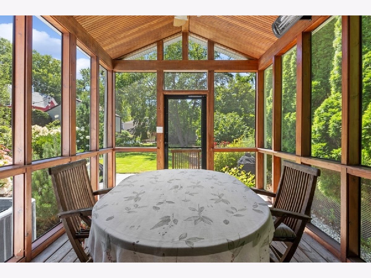
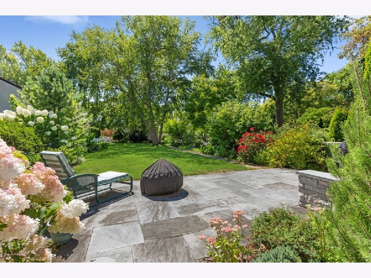
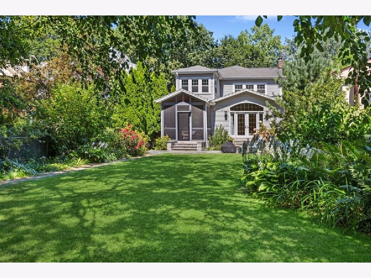
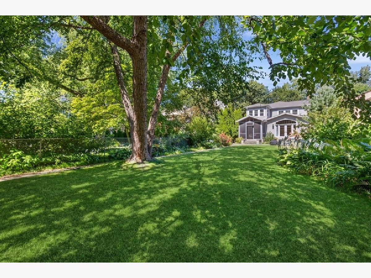
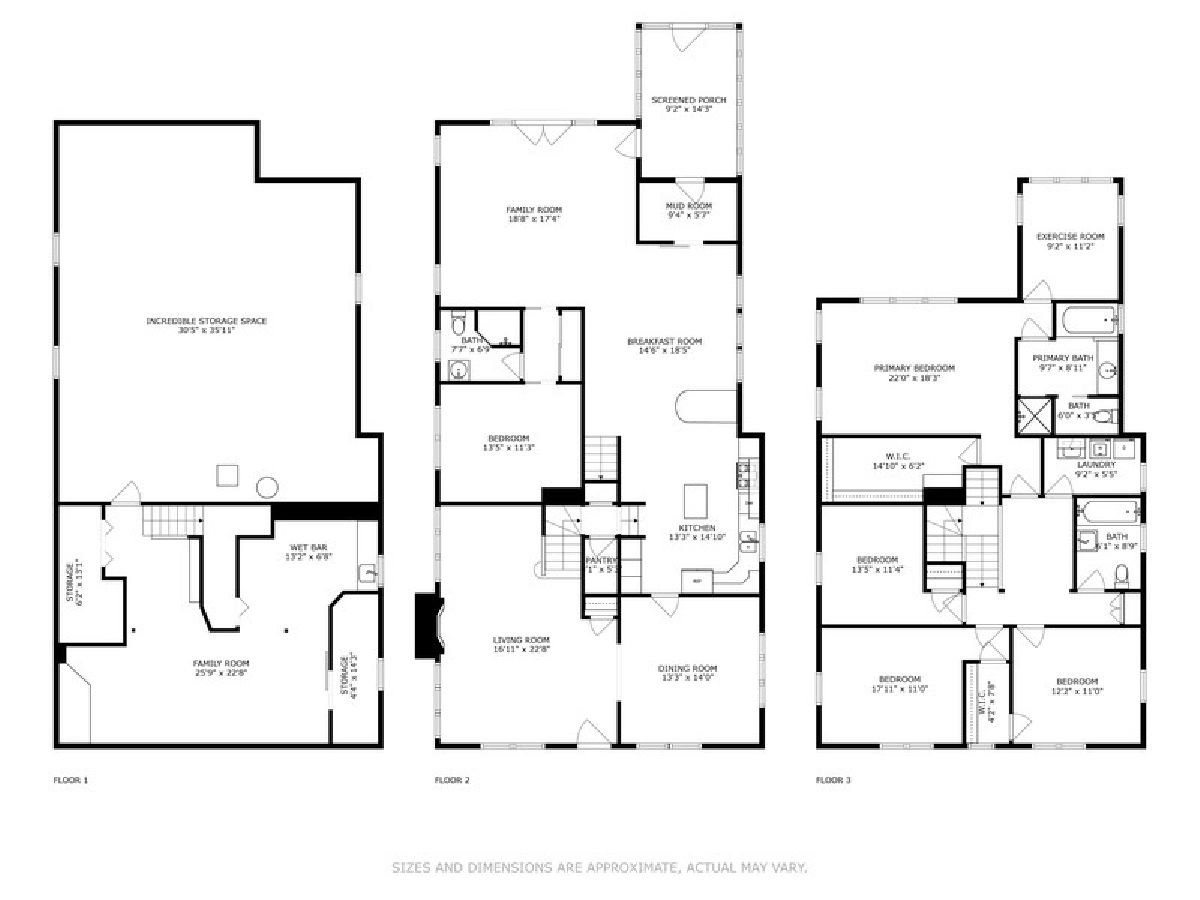
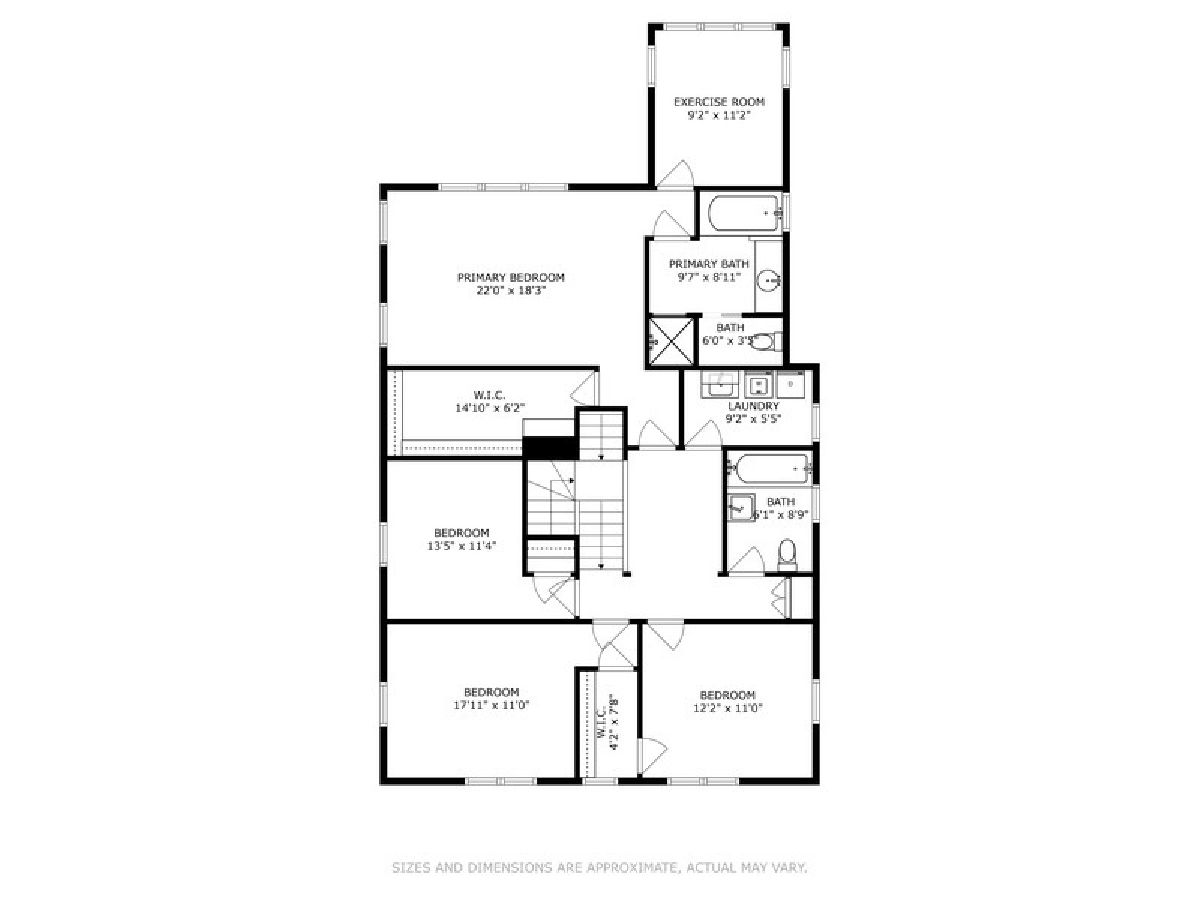
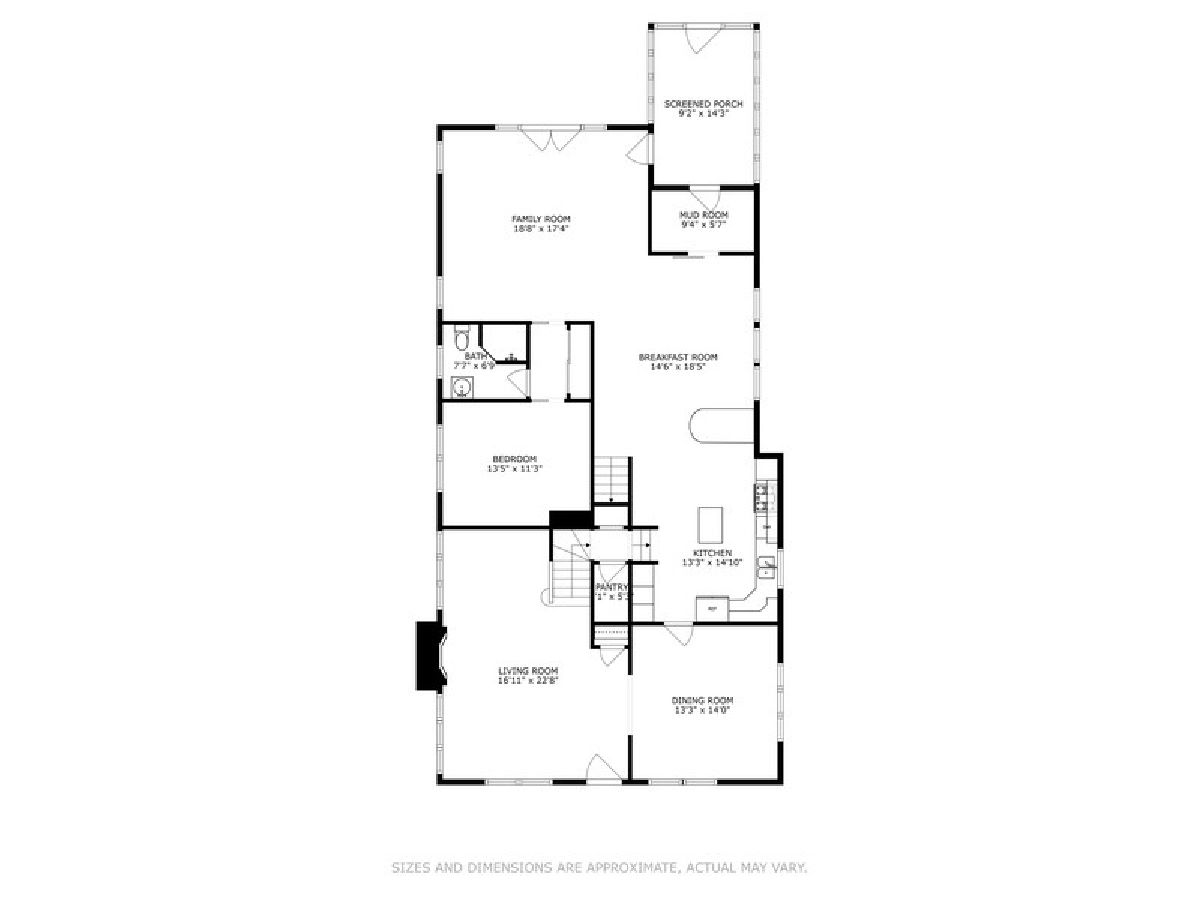
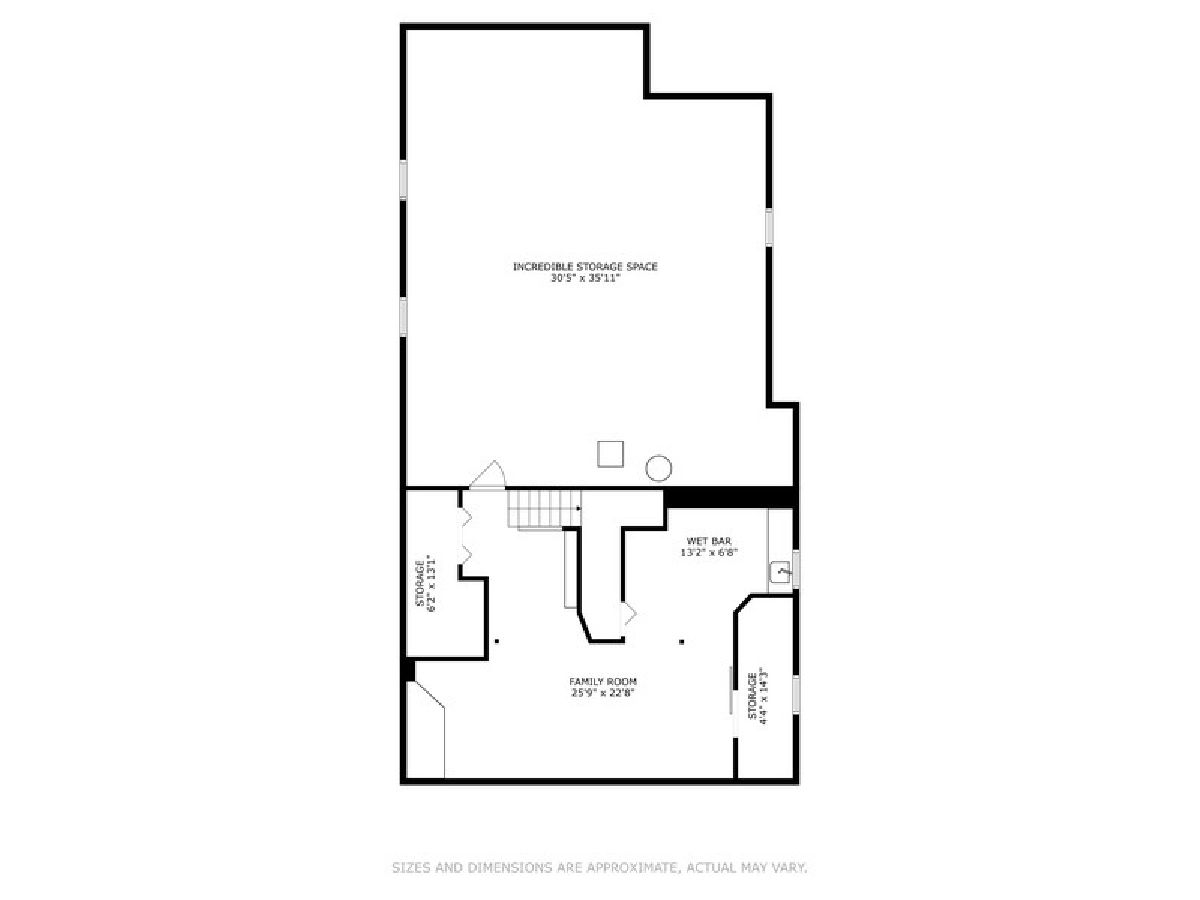
Room Specifics
Total Bedrooms: 5
Bedrooms Above Ground: 5
Bedrooms Below Ground: 0
Dimensions: —
Floor Type: —
Dimensions: —
Floor Type: —
Dimensions: —
Floor Type: —
Dimensions: —
Floor Type: —
Full Bathrooms: 3
Bathroom Amenities: —
Bathroom in Basement: 0
Rooms: —
Basement Description: Partially Finished
Other Specifics
| 2 | |
| — | |
| — | |
| — | |
| — | |
| 40X233 | |
| — | |
| — | |
| — | |
| — | |
| Not in DB | |
| — | |
| — | |
| — | |
| — |
Tax History
| Year | Property Taxes |
|---|---|
| 2024 | $23,564 |
Contact Agent
Nearby Similar Homes
Nearby Sold Comparables
Contact Agent
Listing Provided By
@properties Christie's International Real Estate






