1104 Dillon Drive, Normal, Illinois 61761
$235,000
|
Sold
|
|
| Status: | Closed |
| Sqft: | 2,358 |
| Cost/Sqft: | $91 |
| Beds: | 4 |
| Baths: | 3 |
| Year Built: | 1975 |
| Property Taxes: | $4,728 |
| Days On Market: | 1096 |
| Lot Size: | 0,00 |
Description
Check out this 4 bedroom, 3 full bath bi-level home with 2 car garage and huge fenced backyard! So many updates throughout! HVAC system (2019), Roof tear off & re-shingle (2018), water heater (2019), new garage door & opener(2015). Entire house has been repainted over past couple of years. Spacious entry features convenient built-in locker/drawer storage system. Staircase updated with new wood tread and rod iron spindles. First floor features a spacious family room, kitchen with plenty of cabinetry and a handy working island space.(newer LVP flooring 2018). Eat-in space easily seats many family or friends. Lovely area that was converted into a finished 4 seasons room (2018). Conversion included additional blown-in insulation, further framing, new windows, LVP flooring, crown molding and more! Nicely sized master bedroom has on-suite full bath which was refreshed in (2015). Updates include new shower insert, vanity, backsplash, etc. Two additional bedrooms on this level. Remodeled full hall bath(2022). New tiled shower/tub combo, toilet, flooring, paint, mirror and fixtures. The lower level has been completely remodeled (2020-2022) with new LVP flooring, fresh wall paint, a complete overhaul of the full bath and a bedroom makeover! Space accommodates a spacious family room with gas start fireplace, bedroom, full bath and laundry/storage. HUGE fenced backyard with mature trees. Plenty of room for kids, pets, equipment, entertaining and hanging out with your family.
Property Specifics
| Single Family | |
| — | |
| — | |
| 1975 | |
| — | |
| — | |
| No | |
| — |
| Mc Lean | |
| Holiday Hills | |
| — / Not Applicable | |
| — | |
| — | |
| — | |
| 11704035 | |
| 1427204005 |
Nearby Schools
| NAME: | DISTRICT: | DISTANCE: | |
|---|---|---|---|
|
Grade School
Sugar Creek Elementary |
5 | — | |
|
Middle School
Kingsley Jr High |
5 | Not in DB | |
|
High School
Normal Community High School |
5 | Not in DB | |
Property History
| DATE: | EVENT: | PRICE: | SOURCE: |
|---|---|---|---|
| 11 Sep, 2009 | Sold | $167,000 | MRED MLS |
| 25 Jul, 2009 | Under contract | $169,900 | MRED MLS |
| 14 Jul, 2009 | Listed for sale | $169,000 | MRED MLS |
| 14 Apr, 2023 | Sold | $235,000 | MRED MLS |
| 21 Jan, 2023 | Under contract | $214,900 | MRED MLS |
| 19 Jan, 2023 | Listed for sale | $214,900 | MRED MLS |
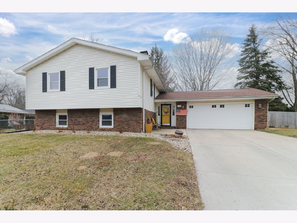
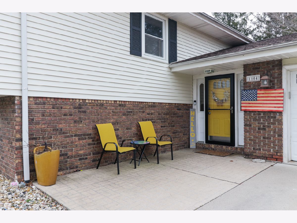
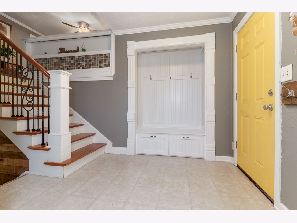
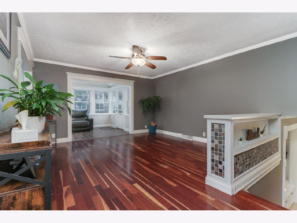
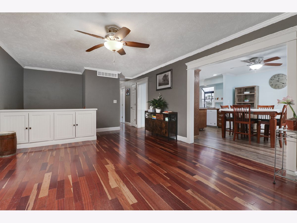
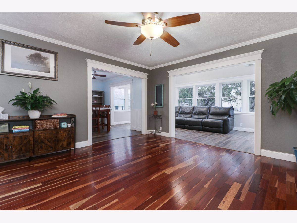
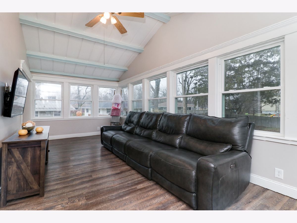
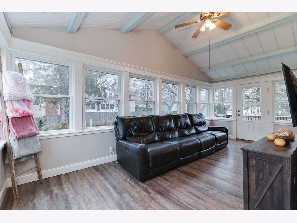
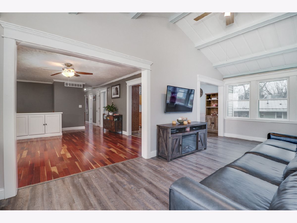
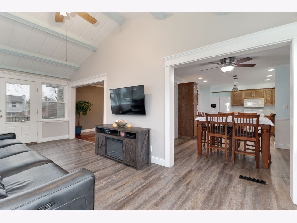
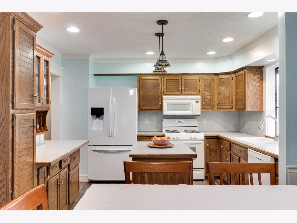
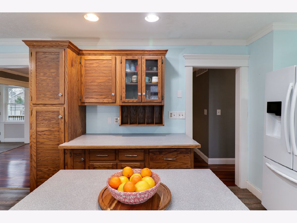
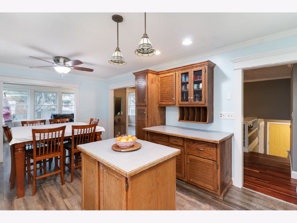
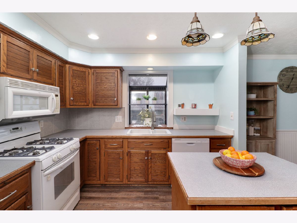
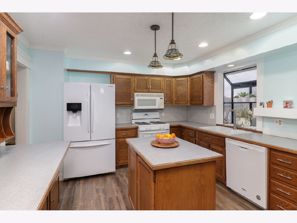
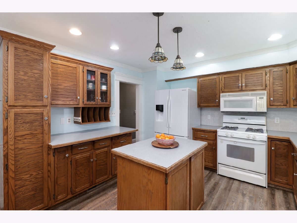
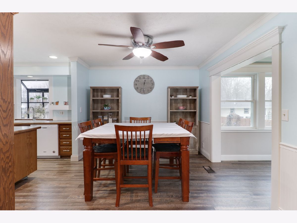
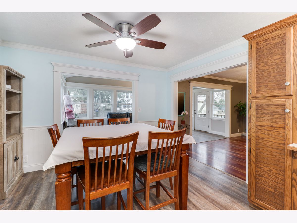
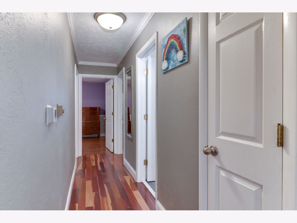
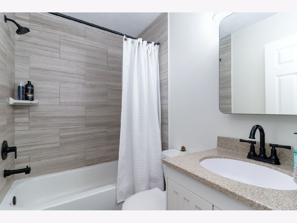
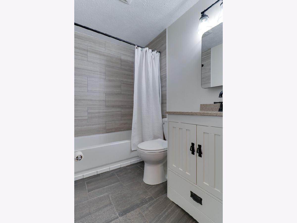
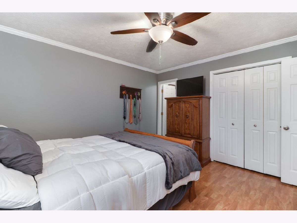
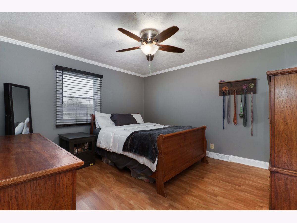
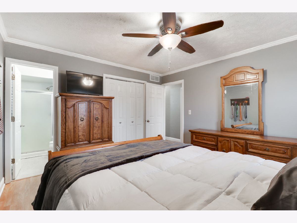
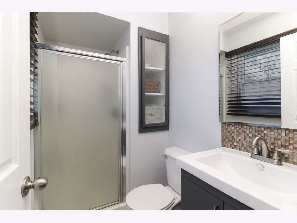
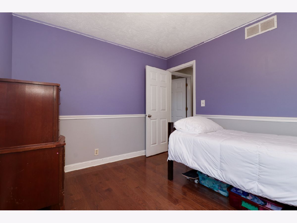
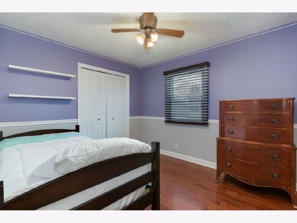
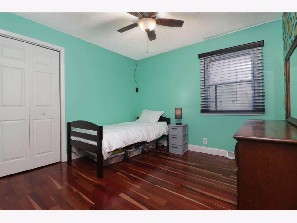
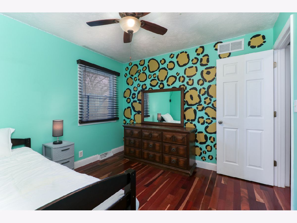
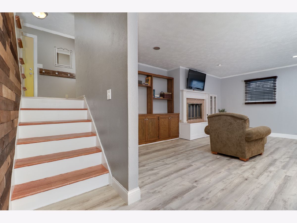
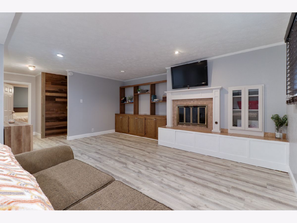
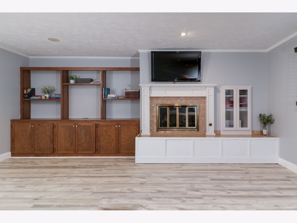
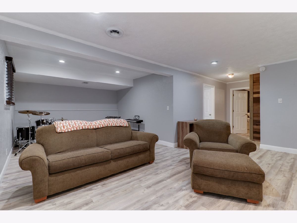
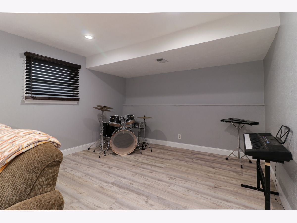
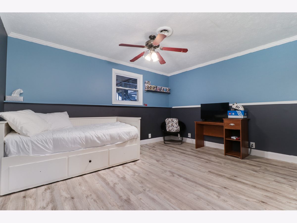
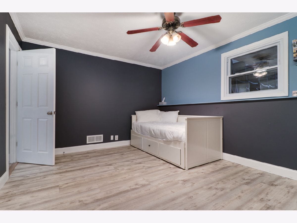
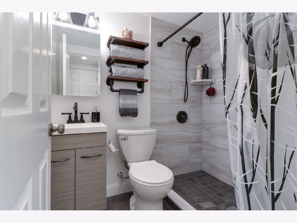
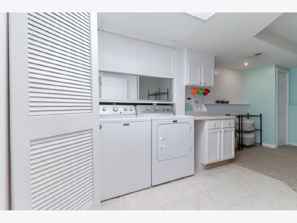
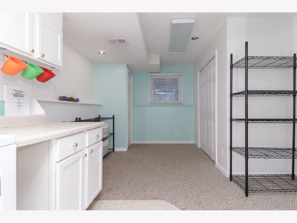
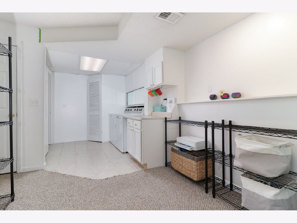
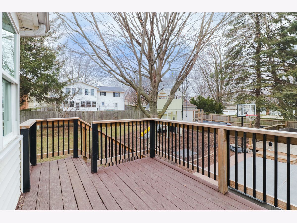
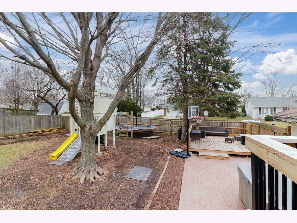
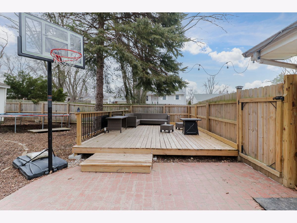
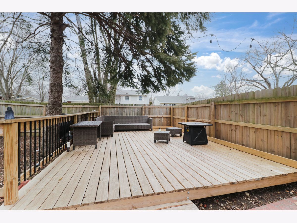
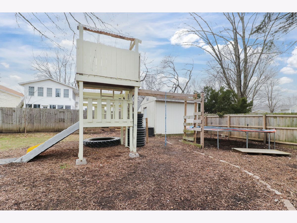
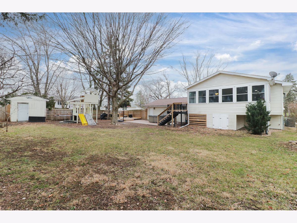
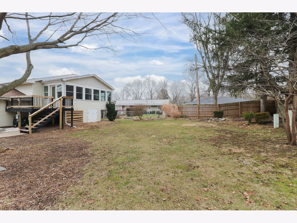
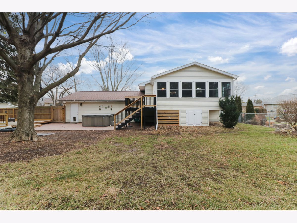
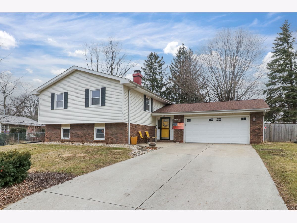
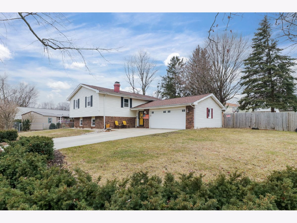
Room Specifics
Total Bedrooms: 4
Bedrooms Above Ground: 4
Bedrooms Below Ground: 0
Dimensions: —
Floor Type: —
Dimensions: —
Floor Type: —
Dimensions: —
Floor Type: —
Full Bathrooms: 3
Bathroom Amenities: Garden Tub
Bathroom in Basement: 1
Rooms: —
Basement Description: Finished
Other Specifics
| 2 | |
| — | |
| — | |
| — | |
| — | |
| 75X107 | |
| Pull Down Stair | |
| — | |
| — | |
| — | |
| Not in DB | |
| — | |
| — | |
| — | |
| — |
Tax History
| Year | Property Taxes |
|---|---|
| 2009 | $3,603 |
| 2023 | $4,728 |
Contact Agent
Nearby Similar Homes
Nearby Sold Comparables
Contact Agent
Listing Provided By
RE/MAX Rising





