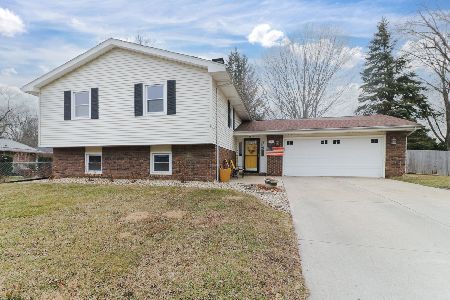1105 George, Normal, Illinois 61761
$169,900
|
Sold
|
|
| Status: | Closed |
| Sqft: | 1,104 |
| Cost/Sqft: | $154 |
| Beds: | 3 |
| Baths: | 3 |
| Year Built: | 1975 |
| Property Taxes: | $4,690 |
| Days On Market: | 3510 |
| Lot Size: | 0,00 |
Description
Absolutely stunning Bi-Level home in a fantastic neighborhood! Cozy living room with a beautiful picture window and new laminate flooring, flowing into the spacious dining room. The open floor concept brings the dining room, family room and kitchen together beautifully. The kitchen boasts, tons of cabinet and counter space, great for storage, fabulous woodwork, countertops and backsplash. WOW! The family room on the main floor is incredible! So many windows allowing natural light to pour into the home, high ceilings really open the room up. Great bedroom sizes, the master bedroom includes a full bath. The lower level has another family room with a large brick fireplace and a walkout enclosed porch, again filling the home with beautiful natural lighting. This home is immaculate, and is full of character and charm! It wont last long!
Property Specifics
| Single Family | |
| — | |
| Bi-Level | |
| 1975 | |
| None | |
| — | |
| No | |
| — |
| Mc Lean | |
| Mission Hills | |
| — / Not Applicable | |
| — | |
| Public | |
| Public Sewer | |
| 10243583 | |
| 1427207004 |
Nearby Schools
| NAME: | DISTRICT: | DISTANCE: | |
|---|---|---|---|
|
Grade School
Sugar Creek Elementary |
5 | — | |
|
Middle School
Kingsley Jr High |
5 | Not in DB | |
|
High School
Normal Community High School |
5 | Not in DB | |
Property History
| DATE: | EVENT: | PRICE: | SOURCE: |
|---|---|---|---|
| 9 Jun, 2011 | Sold | $116,900 | MRED MLS |
| 5 May, 2011 | Under contract | $114,900 | MRED MLS |
| 9 Feb, 2011 | Listed for sale | $149,900 | MRED MLS |
| 12 Sep, 2016 | Sold | $169,900 | MRED MLS |
| 13 Jul, 2016 | Under contract | $169,900 | MRED MLS |
| 10 Jun, 2016 | Listed for sale | $169,900 | MRED MLS |
Room Specifics
Total Bedrooms: 3
Bedrooms Above Ground: 3
Bedrooms Below Ground: 0
Dimensions: —
Floor Type: Carpet
Dimensions: —
Floor Type: Carpet
Full Bathrooms: 3
Bathroom Amenities: —
Bathroom in Basement: 1
Rooms: Other Room,Family Room,Enclosed Porch,Enclosed Porch Heated
Basement Description: Finished
Other Specifics
| 2 | |
| — | |
| — | |
| Patio, Deck, Porch | |
| Fenced Yard,Mature Trees,Landscaped | |
| 80X115 | |
| — | |
| — | |
| First Floor Full Bath | |
| Dishwasher, Refrigerator, Range | |
| Not in DB | |
| — | |
| — | |
| — | |
| Wood Burning |
Tax History
| Year | Property Taxes |
|---|---|
| 2011 | $4,332 |
| 2016 | $4,690 |
Contact Agent
Nearby Similar Homes
Nearby Sold Comparables
Contact Agent
Listing Provided By
RE/MAX Rising







