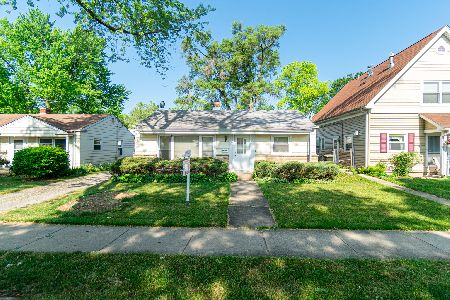1104 Douglas Avenue, Arlington Heights, Illinois 60004
$321,000
|
Sold
|
|
| Status: | Closed |
| Sqft: | 1,045 |
| Cost/Sqft: | $311 |
| Beds: | 3 |
| Baths: | 2 |
| Year Built: | 1955 |
| Property Taxes: | $7,354 |
| Days On Market: | 2441 |
| Lot Size: | 0,20 |
Description
Beautifully renovated, move in ready home. New gourmet kitchen complete with granite countertops, stainless steel appliances and tiled backsplash. Two full updated baths, hardwood flooring, fresh paint, crown moldings, upgraded light fixtures and recessed lighting. Newer windows and new siding, electrical panel upgrade and epoxied garage flooring. Lower level features large family room with new laminate flooring and additional fourth bedrm/office. Olive-Mary Stitt Elementary, Thomas Middle and Hersey High School. Expansive corner lot. Great neighborhood. About 1 mile to town offering convenience to Metra. Quick close possible. All renovation permits/inspections cleared thru Village of Arlington Heights.
Property Specifics
| Single Family | |
| — | |
| Ranch | |
| 1955 | |
| Full | |
| RANCH | |
| No | |
| 0.2 |
| Cook | |
| Arlington Farms | |
| 0 / Not Applicable | |
| None | |
| Lake Michigan | |
| Public Sewer | |
| 10336980 | |
| 03203080170000 |
Nearby Schools
| NAME: | DISTRICT: | DISTANCE: | |
|---|---|---|---|
|
Grade School
Olive-mary Stitt School |
25 | — | |
|
Middle School
Thomas Middle School |
25 | Not in DB | |
|
High School
John Hersey High School |
214 | Not in DB | |
Property History
| DATE: | EVENT: | PRICE: | SOURCE: |
|---|---|---|---|
| 2 Aug, 2012 | Sold | $205,000 | MRED MLS |
| 1 Jul, 2012 | Under contract | $209,000 | MRED MLS |
| — | Last price change | $223,900 | MRED MLS |
| 7 May, 2012 | Listed for sale | $239,900 | MRED MLS |
| 30 May, 2018 | Sold | $242,000 | MRED MLS |
| 13 Apr, 2018 | Under contract | $249,000 | MRED MLS |
| 11 Mar, 2018 | Listed for sale | $260,000 | MRED MLS |
| 20 Jun, 2019 | Sold | $321,000 | MRED MLS |
| 13 May, 2019 | Under contract | $324,900 | MRED MLS |
| 8 Apr, 2019 | Listed for sale | $324,900 | MRED MLS |
Room Specifics
Total Bedrooms: 4
Bedrooms Above Ground: 3
Bedrooms Below Ground: 1
Dimensions: —
Floor Type: Hardwood
Dimensions: —
Floor Type: Hardwood
Dimensions: —
Floor Type: Wood Laminate
Full Bathrooms: 2
Bathroom Amenities: —
Bathroom in Basement: 1
Rooms: No additional rooms
Basement Description: Finished
Other Specifics
| 2 | |
| Concrete Perimeter | |
| Asphalt | |
| Patio, Porch | |
| Corner Lot | |
| 89X88X95X83 | |
| — | |
| None | |
| Hardwood Floors, First Floor Bedroom, First Floor Full Bath | |
| Range, Microwave, Dishwasher, Refrigerator, Washer, Dryer, Disposal, Stainless Steel Appliance(s) | |
| Not in DB | |
| Sidewalks, Street Lights, Street Paved | |
| — | |
| — | |
| — |
Tax History
| Year | Property Taxes |
|---|---|
| 2012 | $5,412 |
| 2018 | $6,859 |
| 2019 | $7,354 |
Contact Agent
Nearby Sold Comparables
Contact Agent
Listing Provided By
Kale Realty





