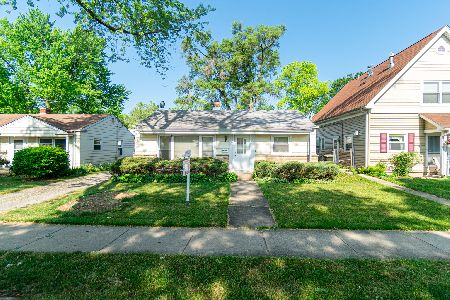1104 Douglas Avenue, Arlington Heights, Illinois 60004
$205,000
|
Sold
|
|
| Status: | Closed |
| Sqft: | 1,045 |
| Cost/Sqft: | $200 |
| Beds: | 3 |
| Baths: | 2 |
| Year Built: | 1955 |
| Property Taxes: | $5,412 |
| Days On Market: | 4970 |
| Lot Size: | 0,20 |
Description
3 Bdrm 2 Ba Brick Ranch with Fin.Bsmt too. Location is close to Olive-Mary Stitt Elementary and HS is award winning Hersey. Close to Library, about 1 mile to town and Metra. There is hardwood under carpeting in pretty good shape. Kitchen updated and nice cabinets.Corner lot almost 90 ft across front and parks 6 cars on drive too! Det'd.2+ car gar.Newer bay window in LR.Furnace/Ac newer.One Owner Home, taken care of!
Property Specifics
| Single Family | |
| — | |
| Ranch | |
| 1955 | |
| Full | |
| RANCH ON LG CORNER LOT | |
| No | |
| 0.2 |
| Cook | |
| Arlington Farms | |
| 0 / Not Applicable | |
| None | |
| Lake Michigan | |
| Public Sewer | |
| 08060815 | |
| 03203080170000 |
Nearby Schools
| NAME: | DISTRICT: | DISTANCE: | |
|---|---|---|---|
|
Grade School
Olive-mary Stitt School |
25 | — | |
|
Middle School
Thomas Middle School |
25 | Not in DB | |
|
High School
John Hersey High School |
214 | Not in DB | |
Property History
| DATE: | EVENT: | PRICE: | SOURCE: |
|---|---|---|---|
| 2 Aug, 2012 | Sold | $205,000 | MRED MLS |
| 1 Jul, 2012 | Under contract | $209,000 | MRED MLS |
| — | Last price change | $223,900 | MRED MLS |
| 7 May, 2012 | Listed for sale | $239,900 | MRED MLS |
| 30 May, 2018 | Sold | $242,000 | MRED MLS |
| 13 Apr, 2018 | Under contract | $249,000 | MRED MLS |
| 11 Mar, 2018 | Listed for sale | $260,000 | MRED MLS |
| 20 Jun, 2019 | Sold | $321,000 | MRED MLS |
| 13 May, 2019 | Under contract | $324,900 | MRED MLS |
| 8 Apr, 2019 | Listed for sale | $324,900 | MRED MLS |
Room Specifics
Total Bedrooms: 3
Bedrooms Above Ground: 3
Bedrooms Below Ground: 0
Dimensions: —
Floor Type: Hardwood
Dimensions: —
Floor Type: Hardwood
Full Bathrooms: 2
Bathroom Amenities: —
Bathroom in Basement: 1
Rooms: Office,Storage
Basement Description: Partially Finished
Other Specifics
| 2 | |
| Concrete Perimeter | |
| Asphalt | |
| — | |
| Corner Lot | |
| 89X88X95X83 | |
| — | |
| None | |
| Hardwood Floors, First Floor Bedroom | |
| Range, Microwave, Dishwasher, Refrigerator, Washer, Dryer, Disposal | |
| Not in DB | |
| Sidewalks, Street Lights, Street Paved | |
| — | |
| — | |
| — |
Tax History
| Year | Property Taxes |
|---|---|
| 2012 | $5,412 |
| 2018 | $6,859 |
| 2019 | $7,354 |
Contact Agent
Nearby Sold Comparables
Contact Agent
Listing Provided By
Baird & Warner





