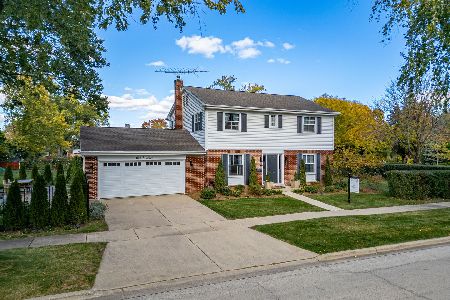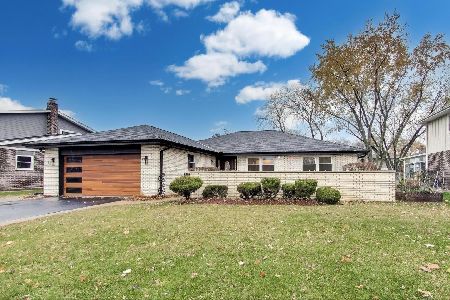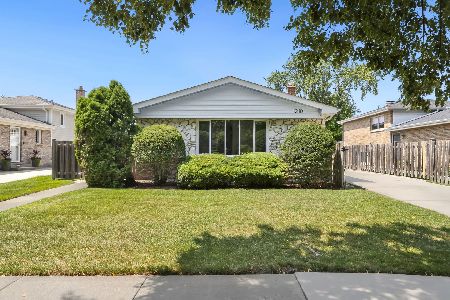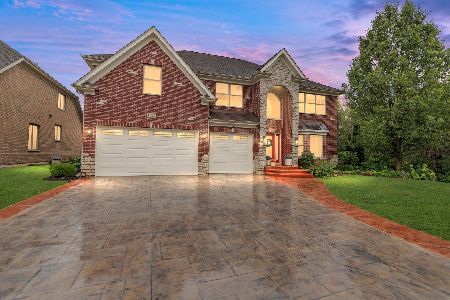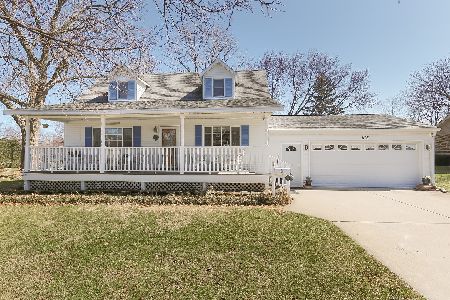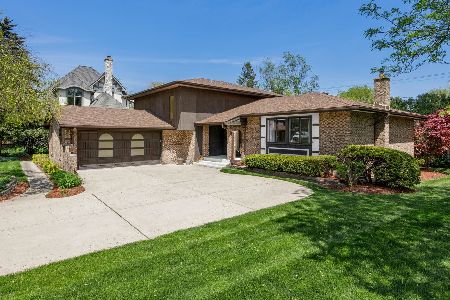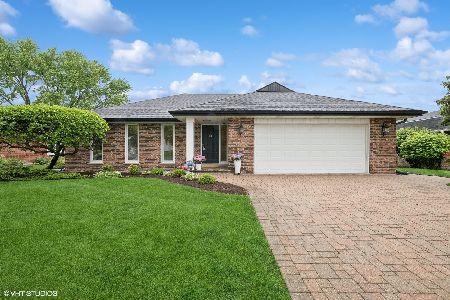1104 Dunton Avenue, Arlington Heights, Illinois 60005
$407,500
|
Sold
|
|
| Status: | Closed |
| Sqft: | 2,250 |
| Cost/Sqft: | $200 |
| Beds: | 4 |
| Baths: | 3 |
| Year Built: | 1974 |
| Property Taxes: | $9,805 |
| Days On Market: | 2619 |
| Lot Size: | 0,37 |
Description
This is the one! Thoroughly updated, TURN KEY! Single-family brick ranch in Arlington Heights is ready to be called home. Open floorplan, gleaming hardwood floors throughout, new kitchen with new stainless steel appliances, gorgeous ceiling-high cabinets, with breakfast knee-wall leading to stunning living room. We love the family room! Wide brick fireplace, wall of windows opening up to brick paver patio in a stellar professionally landscaped backyard on this large corner lot. Updated master bedroom suite with walk-in closet and new master bath, complete with separate jacuzzi tub and shower. Smart layout includes full basement and an attached 2-car garage for optimal convenience. Steps to shops, restaurants, parks, TOP SCHOOLS! Dryden South and Rolling Meadows! Move-in ready! Welcome home!
Property Specifics
| Single Family | |
| — | |
| Ranch | |
| 1974 | |
| Full | |
| BRICK RANCH | |
| No | |
| 0.37 |
| Cook | |
| — | |
| 0 / Not Applicable | |
| None | |
| Lake Michigan | |
| Public Sewer | |
| 10108421 | |
| 08092130030000 |
Nearby Schools
| NAME: | DISTRICT: | DISTANCE: | |
|---|---|---|---|
|
Grade School
Dryden Elementary School |
25 | — | |
|
Middle School
South Middle School |
25 | Not in DB | |
|
High School
Rolling Meadows High School |
214 | Not in DB | |
Property History
| DATE: | EVENT: | PRICE: | SOURCE: |
|---|---|---|---|
| 20 Dec, 2018 | Sold | $407,500 | MRED MLS |
| 21 Oct, 2018 | Under contract | $450,000 | MRED MLS |
| 12 Oct, 2018 | Listed for sale | $450,000 | MRED MLS |
Room Specifics
Total Bedrooms: 4
Bedrooms Above Ground: 4
Bedrooms Below Ground: 0
Dimensions: —
Floor Type: Hardwood
Dimensions: —
Floor Type: Hardwood
Dimensions: —
Floor Type: Hardwood
Full Bathrooms: 3
Bathroom Amenities: Double Sink
Bathroom in Basement: 1
Rooms: Foyer,Walk In Closet,Mud Room
Basement Description: Unfinished
Other Specifics
| 2 | |
| Concrete Perimeter | |
| Concrete | |
| Deck, Patio | |
| — | |
| 121X133X122X134 | |
| Unfinished | |
| Full | |
| Hardwood Floors, First Floor Bedroom, First Floor Full Bath | |
| Dishwasher, Disposal, Range, Refrigerator | |
| Not in DB | |
| Pool, Tennis Courts, Sidewalks, Street Lights | |
| — | |
| — | |
| Wood Burning |
Tax History
| Year | Property Taxes |
|---|---|
| 2018 | $9,805 |
Contact Agent
Nearby Similar Homes
Nearby Sold Comparables
Contact Agent
Listing Provided By
@properties


